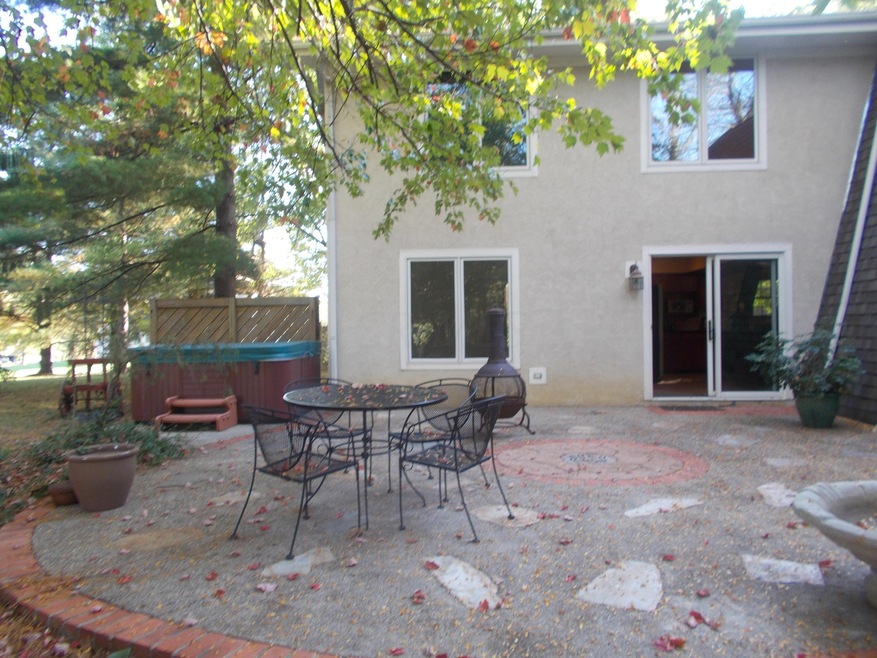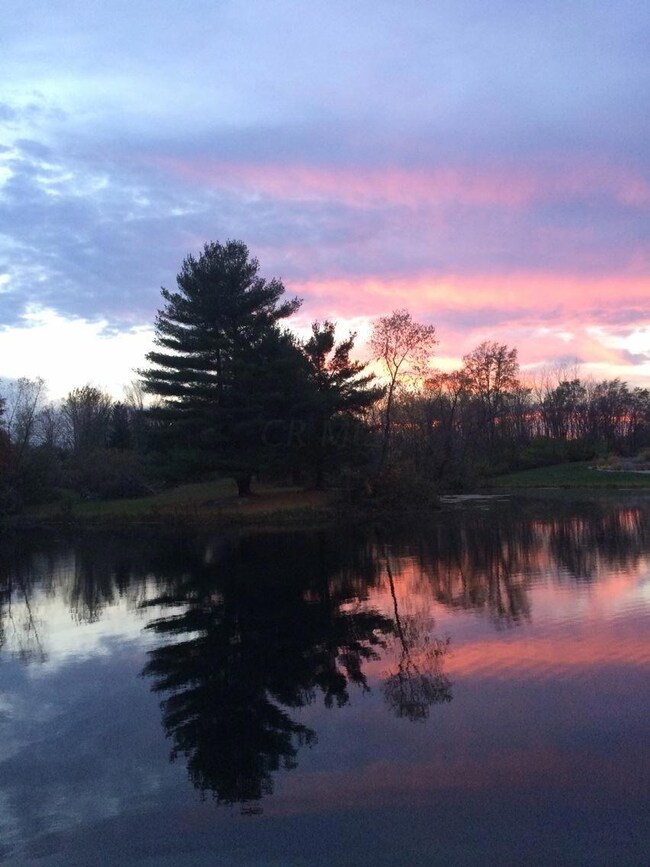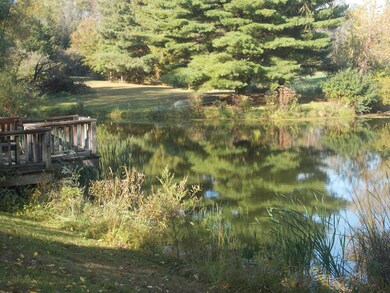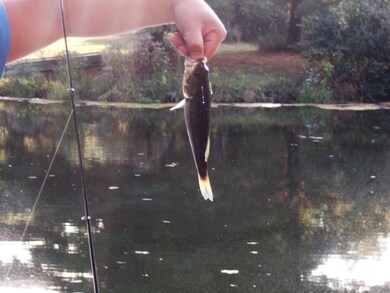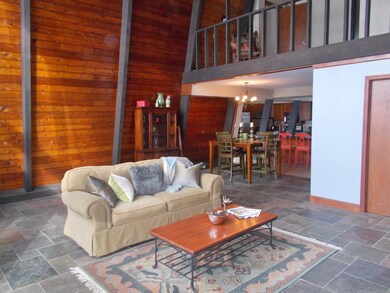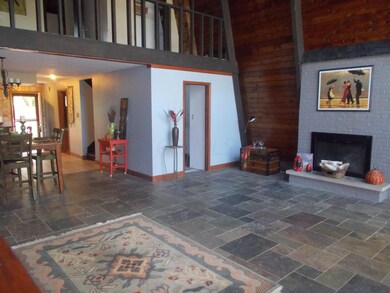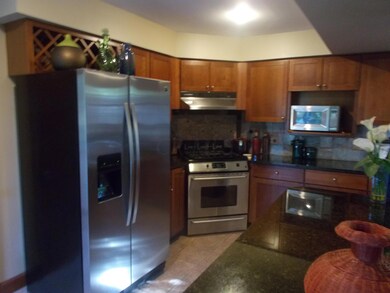
4280 Curve Rd Delaware, OH 43015
Berlin NeighborhoodEstimated Value: $558,000 - $655,000
Highlights
- Spa
- 1.34 Acre Lot
- Pond
- Cheshire Elementary School Rated A
- Deck
- Wooded Lot
About This Home
As of May 2017Wow!! This home is one of a kind! Beautiful, secluded retreat. Spectacular 2 story nestled on a wooded lot (1.345 acres), surrounded by pine trees, overlooking a pond with 2 docks. Beautiful kitchen and adjoining 2 story great room (with log burning fireplace and a wall of windows facing the pond) are at the heart of the home. Granite counters, stainless appliances, slate floors, 3 season room, fireplace and brand new HVAC are but a few amenities this home offers. Outside amenities include 2 car detached garage, large shed, deck, 2 stone patios, hot tub, invisible dog fence, and much more. This hidden gem is in Olentangy school district, with easy access to 36/37 (1/2 mi) and I 71 (2 1/2 mi) and just a 5 minute walk to Alum Creek State Park.
Last Listed By
Shelley Davis
Price Realty Listed on: 10/12/2016
Home Details
Home Type
- Single Family
Est. Annual Taxes
- $5,427
Year Built
- Built in 1972
Lot Details
- 1.34 Acre Lot
- Property has an invisible fence for dogs
- Wooded Lot
Parking
- 2 Car Detached Garage
Home Design
- Block Foundation
- Stucco Exterior
Interior Spaces
- 2,214 Sq Ft Home
- 2-Story Property
- Wood Burning Fireplace
- Insulated Windows
- Great Room
- Loft
- Screened Porch
- Laundry on main level
Kitchen
- Gas Range
- Dishwasher
Flooring
- Carpet
- Ceramic Tile
Bedrooms and Bathrooms
Outdoor Features
- Spa
- Pond
- Deck
- Patio
- Shed
- Storage Shed
Utilities
- Central Air
- Heating System Uses Propane
Listing and Financial Details
- Assessor Parcel Number 418-240-01-123-000
Ownership History
Purchase Details
Home Financials for this Owner
Home Financials are based on the most recent Mortgage that was taken out on this home.Purchase Details
Home Financials for this Owner
Home Financials are based on the most recent Mortgage that was taken out on this home.Purchase Details
Home Financials for this Owner
Home Financials are based on the most recent Mortgage that was taken out on this home.Similar Homes in Delaware, OH
Home Values in the Area
Average Home Value in this Area
Purchase History
| Date | Buyer | Sale Price | Title Company |
|---|---|---|---|
| Himes Michele L | $325,000 | None Available | |
| Ohio Builders Inc | $70,000 | -- | |
| Fraser John M | $135,000 | -- |
Mortgage History
| Date | Status | Borrower | Loan Amount |
|---|---|---|---|
| Open | Himes Michael L | $245,000 | |
| Open | Himes Michele L | $847,000 | |
| Closed | Himes Michele L | $10,000 | |
| Previous Owner | Himes Michele L | $260,000 | |
| Previous Owner | Obrien Maureen Sue | $129,600 | |
| Previous Owner | Obrien Maureen Sue | $206,600 | |
| Previous Owner | Ohio Builders Inc | $287,600 | |
| Previous Owner | Fraser John M | $125,000 |
Property History
| Date | Event | Price | Change | Sq Ft Price |
|---|---|---|---|---|
| 05/24/2017 05/24/17 | Sold | $325,000 | -7.7% | $147 / Sq Ft |
| 04/24/2017 04/24/17 | Pending | -- | -- | -- |
| 10/12/2016 10/12/16 | For Sale | $352,000 | -- | $159 / Sq Ft |
Tax History Compared to Growth
Tax History
| Year | Tax Paid | Tax Assessment Tax Assessment Total Assessment is a certain percentage of the fair market value that is determined by local assessors to be the total taxable value of land and additions on the property. | Land | Improvement |
|---|---|---|---|---|
| 2024 | $10,251 | $195,170 | $39,380 | $155,790 |
| 2023 | $10,280 | $194,780 | $39,380 | $155,400 |
| 2022 | $10,028 | $150,400 | $32,030 | $118,370 |
| 2021 | $7,916 | $118,340 | $32,030 | $86,310 |
| 2020 | $7,962 | $118,340 | $32,030 | $86,310 |
| 2019 | $6,595 | $101,990 | $25,620 | $76,370 |
| 2018 | $6,637 | $101,990 | $25,620 | $76,370 |
| 2017 | $5,999 | $90,830 | $20,620 | $70,210 |
| 2016 | $6,024 | $90,830 | $20,620 | $70,210 |
| 2015 | $5,427 | $90,830 | $20,620 | $70,210 |
| 2014 | $5,505 | $90,830 | $20,620 | $70,210 |
| 2013 | $5,428 | $87,470 | $20,620 | $66,850 |
Agents Affiliated with this Home
-
S
Seller's Agent in 2017
Shelley Davis
Price Realty
Map
Source: Columbus and Central Ohio Regional MLS
MLS Number: 216037076
APN: 418-240-01-123-000
- 1198 Dale Ford Rd
- 0 County Road 10 A Unit LOT 1 224031259
- 2690 Patricia Ann Way
- 1994 Whitehill Dr
- 3701 Whispering Pines Rd
- 3262 Ellister Dr
- 429 N Old State Rd
- 3327 Glenbrook Dr
- 1765 Longhill Dr
- 3263 Glenbrook Dr
- 2248 Lackey Old State Rd
- 2736 Charlotte Way
- 1762 Stinson Rd
- 1666 Marie Way
- 1748 Longhill Dr
- 3473 Wittinghill Ct
- 1763 Stinson Rd
- 1535 Marie Way
- 3052 Patricia Ann Way
- 3208 Brian Way
- 4280 Curve Rd
- 2790 Henshaw Dr
- 4310 Curve Rd
- 880 Lackey Old State Rd
- 912 Lackey Old State Rd
- 4206 Curve Rd
- 4315 Curve Rd
- 4325 Curve Rd
- 944 Lackey Old State Rd
- 4239 Curve Rd
- 4233 Curve Rd
- 4141 Curve Rd
- 4114 Curve Rd
- 4279 Curve Rd
- 4265 Curve Rd
- 4111 Curve Rd
- 4205 Curve Rd
- 4205 Curve Rd Unit lot8
- 4201 Curve Rd
- 909 Winding Creek Ln
