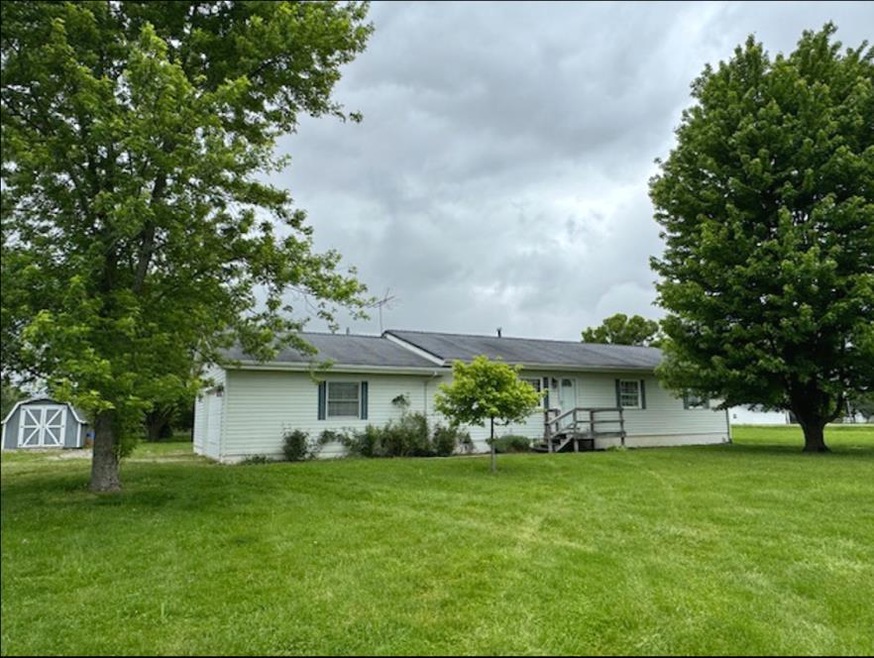
4280 Township Road 230 Cardington, OH 43315
Highlights
- Deck
- Corner Lot
- Wood Frame Window
- Ranch Style House
- Lawn
- 2 Car Attached Garage
About This Home
As of June 2025Sold at Public Auction. THIS IS A NICE 3-BEDROOM, 2 FULL BATH RANCH HOME BUILT IN 2000 WITH APPROX. 1,500 SQUARE FEET OF LIVING SPACE, PLUS A FULL BASEMENT. THE HOME HAS A NICE KITCHEN WHICH OFFERS MAPLE CABINETS AND COMES EQUIPPED WITH A DISHWASHER, REFRIGERATOR, & STOVE. THE HOME HAS STEEL SEAMLESS SIDING, AN ASPHALT SHINGLE ROOF, WOOD AND VINYL CLAD DOUBLE PANE WINDOWS, IS HEATED WITH PROPANE FORCED AIR AND HAS CENTRAL AIR. THE PROPANE TANK IS A RENTED UNIT. THERE IS MAIN LEVEL LAUNDRY AND THE WASHER/DRYER WILL REMAIN. THERE IS A TWO CAR ATTACHED GARAGE, PUBLIC WATER AND A SEPTIC SYSTEM. THE WATER SOFTENER WILL REMAIN. UPDATES INCLUDE A NEW A/C UNIT IN 2023 AND NEW PROPANE HOT WATER HEATER IN 2021.THIS PROPERTY IS LOCATED IN GILEAD TOWNSHIP IN MORROW COUNTY.
Last Agent to Sell the Property
Craig A. Miley Realty & Auction Brokerage Phone: 4194684602 License #0000234055 Listed on: 08/02/2024
Home Details
Home Type
- Single Family
Est. Annual Taxes
- $2,910
Year Built
- Built in 2000
Lot Details
- 1.23 Acre Lot
- Corner Lot
- Level Lot
- Landscaped with Trees
- Lawn
Parking
- 2 Car Attached Garage
- Garage Door Opener
- Open Parking
Home Design
- Ranch Style House
Interior Spaces
- 1,500 Sq Ft Home
- Paddle Fans
- Double Pane Windows
- Wood Frame Window
- Living Room
- Wall to Wall Carpet
Kitchen
- Eat-In Kitchen
- Range with Range Hood
- Dishwasher
- Disposal
Bedrooms and Bathrooms
- 3 Main Level Bedrooms
- En-Suite Primary Bedroom
- 2 Full Bathrooms
Laundry
- Laundry on main level
- Dryer
- Washer
Basement
- Basement Fills Entire Space Under The House
- Sump Pump
Outdoor Features
- Deck
Utilities
- Forced Air Heating and Cooling System
- Heating System Powered By Leased Propane
- Gas Water Heater
- Water Softener is Owned
- Septic Tank
Listing and Financial Details
- Assessor Parcel Number G190010012707
Ownership History
Purchase Details
Home Financials for this Owner
Home Financials are based on the most recent Mortgage that was taken out on this home.Purchase Details
Purchase Details
Similar Homes in the area
Home Values in the Area
Average Home Value in this Area
Purchase History
| Date | Type | Sale Price | Title Company |
|---|---|---|---|
| Deed | -- | -- | |
| Deed | $130,000 | -- | |
| Deed | $12,000 | -- |
Property History
| Date | Event | Price | Change | Sq Ft Price |
|---|---|---|---|---|
| 06/24/2025 06/24/25 | Sold | $310,000 | -3.1% | $207 / Sq Ft |
| 05/27/2025 05/27/25 | Price Changed | $319,900 | -3.0% | $213 / Sq Ft |
| 05/16/2025 05/16/25 | For Sale | $329,900 | +34.7% | $220 / Sq Ft |
| 08/02/2024 08/02/24 | Sold | $245,000 | 0.0% | $163 / Sq Ft |
| 08/02/2024 08/02/24 | For Sale | $245,000 | -- | $163 / Sq Ft |
Tax History Compared to Growth
Tax History
| Year | Tax Paid | Tax Assessment Tax Assessment Total Assessment is a certain percentage of the fair market value that is determined by local assessors to be the total taxable value of land and additions on the property. | Land | Improvement |
|---|---|---|---|---|
| 2024 | $2,910 | $81,170 | $10,050 | $71,120 |
| 2023 | $2,910 | $81,170 | $10,050 | $71,120 |
| 2022 | $2,281 | $59,330 | $5,990 | $53,340 |
| 2021 | $2,162 | $59,330 | $5,990 | $53,340 |
| 2020 | $2,163 | $59,330 | $5,990 | $53,340 |
| 2019 | $1,776 | $49,880 | $5,040 | $44,840 |
| 2018 | $1,777 | $49,880 | $5,040 | $44,840 |
| 2017 | $1,747 | $49,880 | $5,040 | $44,840 |
| 2016 | $1,538 | $44,840 | $4,410 | $40,430 |
| 2015 | $1,442 | $44,840 | $4,410 | $40,430 |
| 2014 | $1,465 | $44,840 | $4,410 | $40,430 |
| 2013 | $1,478 | $47,220 | $4,660 | $42,560 |
Agents Affiliated with this Home
-
Richard Ritchey

Seller's Agent in 2025
Richard Ritchey
Century 21 Excellence Realty
(740) 244-9328
5 Total Sales
-
Alexandria Heacock

Buyer's Agent in 2025
Alexandria Heacock
Home Equity Realty Group
(740) 751-5796
35 Total Sales
-
Dave Decker
D
Seller's Agent in 2024
Dave Decker
Craig A. Miley Realty & Auction
(419) 947-9540
8 Total Sales
-
Marilyn Miley

Buyer's Agent in 2024
Marilyn Miley
Craig A. Miley Realty & Auction
(419) 571-6833
181 Total Sales
Map
Source: Mansfield Association of REALTORS®
MLS Number: 9061535
APN: G19-001-00-127-07
- 3598 Township Road 124
- 4948 State Route 61
- 3990 Township Road 110
- 4021 County Road 124
- 2837 State Route 529
- 0 Township Road 110 Unit 6131011
- 301 W Marion St
- 128 Gilead St
- 3651 State Route 529
- 264 W High St
- 324 E Main St
- 98 E Marion St
- 106 E Marion St
- 300 Lincoln Ave
- 144 W High St
- Lot 0 Chesterville Ave
- 69 N Cherry St
- 120 E High St
- 150 E High St
- 228 W Elm St
