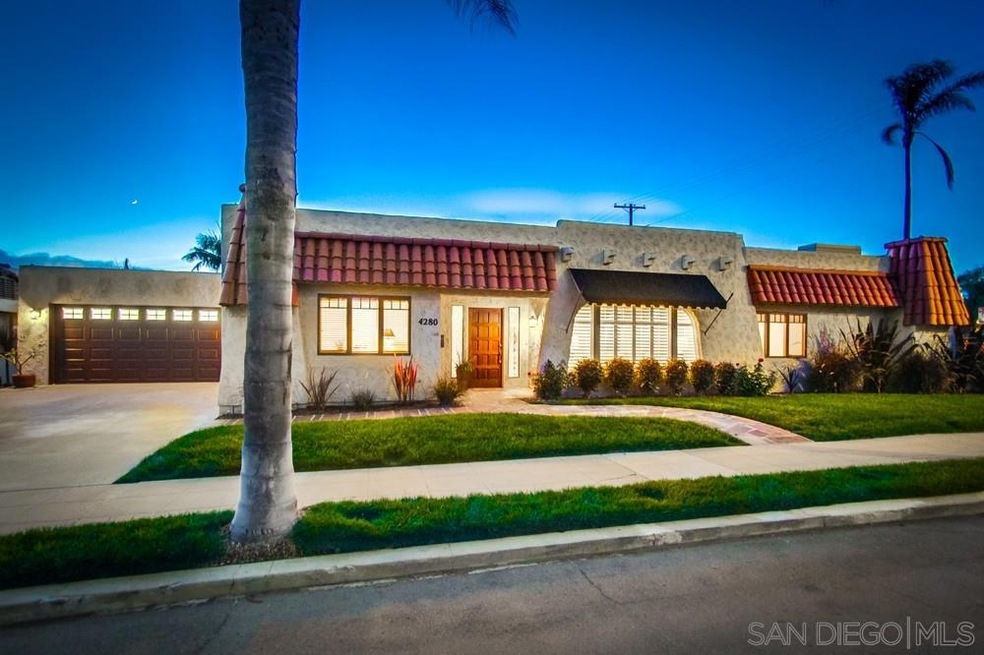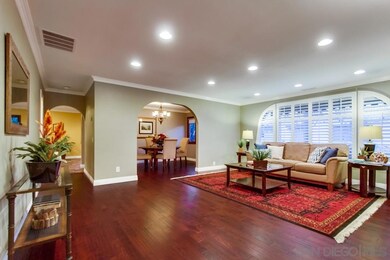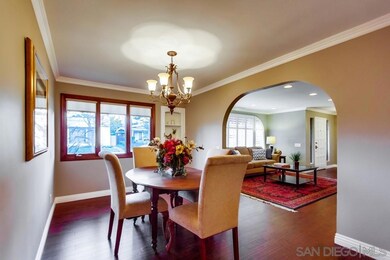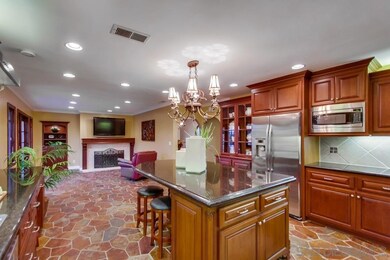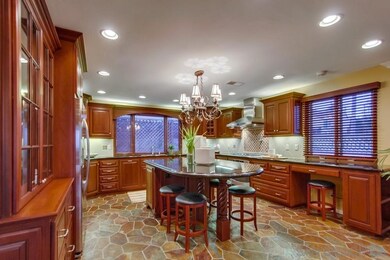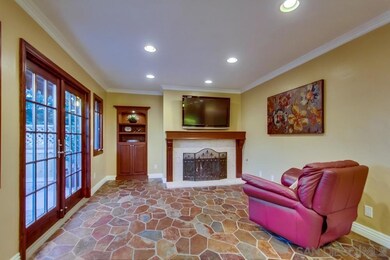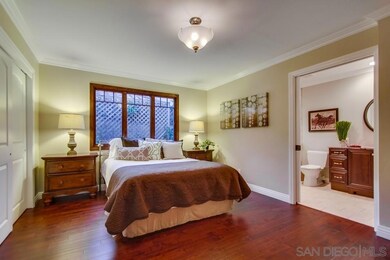
4280 Trias St San Diego, CA 92103
Mission Hills NeighborhoodHighlights
- Retreat
- Wood Flooring
- Mediterranean Architecture
- Grant K-8 Rated A-
- Park or Greenbelt View
- Corner Lot
About This Home
As of February 2021Elegantly updated single story Spanish beauty located in the exclusive N. Mission Hills area. This home will not cease to amaze you. Upon entering the home one is filled w/a sense of enjoyment as the floor plan greets you w/sophistication & functionality. Formal LR adjoins to central DR via an arched doorway adding to the charm of this delightful home. Truly Gourmet kitchen opens to media room w/fireplace. Outdoor & indoor entertaining possibilities are endless. Not a dime spared!! See supplement. This single story Spanish beauty will not cease to amaze you. Upon entering the home you are filled with a sense of enjoyment as the floor plan greets you with sophistication & functionally. The formal living room adjoins to the central dining room via an arched doorway adding to the charm of this delightful home. Enjoy views from the living and dining rooms of the enchanting pride of ownership of the neighborhood alongside immaculate lush landscaping. The dining room features decorative windows and custom built-ins. The Gourmet kitchen will literally make you say WOW. The custom cabinets offer more than adequate storage, top-of-the-line stainless steel appliances, granite counters with space for days, custom center island is complimented with an elegant decorative chandelier and slate flooring opening to the family room with a fireplace & custom mantel looking thru the French doors to the perfect outdoor entertainment area. The master retreat allows for privacy as it's located away from the additional bedrooms. The open layout of this home offers endless opportunities for indoor and outdoor living. The backyard features a new fence, privacy, tropical background of palm tress and lush landscaping and a fire pit to relax and enjoy life's priceless moments. Hardwood flooring: Home Legend hand scrapped saddle maple in all living areas and bedrooms. Kitchen and family room flooring: 7 piece butterscotch slate tiles. Patio stone is a Palm Springs Gold stone. Backyard: Custom wood fence and lattice by San Diego Fence Company. Kitchen Cabinets: Custom made cherry wood by Superior Kitchen & Bath. Kitchen Counters: black pearl granite by Superior Kitchen & Bath. Family room Fireplace: Gas and/or wood burning with custom mantel. Lighting: All rooms have overhead lighting and all bedrooms are wired for ceiling fans with lighting. Bathrooms: New tubs. New tile vanities. New fixtures. New counter tops. Garage: New top-of-the-line garage door plus extra bright lighting. Water heater: Replaced in 2014 Moldings: 4” Coronado Crown molding with complimenting coordinated baseboard. Doors: All new interior doors with new hardware. Windows: 400 series Anderson casement with custom 3 pane tops and full paned French doors. Electrical: All new switches and plugs Overhead electric in Mission Hills will be removed in near future to enhance overall look of neighborhood.
Last Agent to Sell the Property
Coldwell Banker West License #01000767 Listed on: 05/22/2015

Home Details
Home Type
- Single Family
Est. Annual Taxes
- $19,639
Year Built
- Built in 1974
Lot Details
- 5,000 Sq Ft Lot
- Partially Fenced Property
- Corner Lot
- Level Lot
- Sprinklers on Timer
- Private Yard
Parking
- 2 Car Attached Garage
- Garage Door Opener
- Driveway
- Uncovered Parking
Home Design
- Mediterranean Architecture
- Composition Roof
- Clay Roof
- Stucco Exterior
Interior Spaces
- 1,982 Sq Ft Home
- 1-Story Property
- Formal Entry
- Family Room with Fireplace
- Formal Dining Room
- Park or Greenbelt Views
Kitchen
- Breakfast Area or Nook
- Oven or Range
- Microwave
- Dishwasher
- Disposal
Flooring
- Wood
- Tile
Bedrooms and Bathrooms
- 4 Bedrooms
- Retreat
Laundry
- Laundry in Garage
- Dryer
- Washer
Outdoor Features
- Stone Porch or Patio
Schools
- San Diego Unified School District Elementary And Middle School
- San Diego Unified School District High School
Utilities
- Separate Water Meter
- Gas Water Heater
- Cable TV Available
Listing and Financial Details
- Assessor Parcel Number 443-210-35-00
Ownership History
Purchase Details
Purchase Details
Home Financials for this Owner
Home Financials are based on the most recent Mortgage that was taken out on this home.Purchase Details
Home Financials for this Owner
Home Financials are based on the most recent Mortgage that was taken out on this home.Purchase Details
Home Financials for this Owner
Home Financials are based on the most recent Mortgage that was taken out on this home.Purchase Details
Purchase Details
Purchase Details
Similar Homes in San Diego, CA
Home Values in the Area
Average Home Value in this Area
Purchase History
| Date | Type | Sale Price | Title Company |
|---|---|---|---|
| Interfamily Deed Transfer | -- | None Available | |
| Grant Deed | $1,501,000 | First American Title Company | |
| Grant Deed | $1,225,000 | Fidelity National Title Sd | |
| Interfamily Deed Transfer | -- | California Title Company | |
| Grant Deed | $1,100,000 | California Title Company | |
| Interfamily Deed Transfer | -- | -- | |
| Interfamily Deed Transfer | -- | -- | |
| Deed | $410,000 | -- |
Mortgage History
| Date | Status | Loan Amount | Loan Type |
|---|---|---|---|
| Open | $900,000 | New Conventional | |
| Previous Owner | $647,000 | Adjustable Rate Mortgage/ARM | |
| Previous Owner | $675,000 | Unknown | |
| Previous Owner | $880,000 | Purchase Money Mortgage |
Property History
| Date | Event | Price | Change | Sq Ft Price |
|---|---|---|---|---|
| 06/12/2025 06/12/25 | For Sale | $2,337,000 | +55.7% | $1,188 / Sq Ft |
| 02/16/2021 02/16/21 | Sold | $1,501,000 | 0.0% | $757 / Sq Ft |
| 01/26/2021 01/26/21 | Pending | -- | -- | -- |
| 01/26/2021 01/26/21 | Off Market | $1,501,000 | -- | -- |
| 01/18/2021 01/18/21 | For Sale | $1,480,000 | +20.8% | $747 / Sq Ft |
| 07/10/2015 07/10/15 | Sold | $1,225,000 | -5.4% | $618 / Sq Ft |
| 06/17/2015 06/17/15 | Pending | -- | -- | -- |
| 06/09/2015 06/09/15 | Price Changed | $1,295,000 | -2.3% | $653 / Sq Ft |
| 05/22/2015 05/22/15 | For Sale | $1,325,000 | -- | $669 / Sq Ft |
Tax History Compared to Growth
Tax History
| Year | Tax Paid | Tax Assessment Tax Assessment Total Assessment is a certain percentage of the fair market value that is determined by local assessors to be the total taxable value of land and additions on the property. | Land | Improvement |
|---|---|---|---|---|
| 2025 | $19,639 | $1,624,728 | $1,190,674 | $434,054 |
| 2024 | $19,639 | $1,592,872 | $1,167,328 | $425,544 |
| 2023 | $19,205 | $1,561,640 | $1,144,440 | $417,200 |
| 2022 | $18,693 | $1,531,020 | $1,122,000 | $409,020 |
| 2021 | $16,576 | $1,339,713 | $984,280 | $355,433 |
| 2020 | $16,375 | $1,325,977 | $974,188 | $351,789 |
| 2019 | $16,078 | $1,299,979 | $955,087 | $344,892 |
| 2018 | $15,003 | $1,274,490 | $936,360 | $338,130 |
| 2017 | $14,647 | $1,249,500 | $918,000 | $331,500 |
| 2016 | $14,415 | $1,225,000 | $900,000 | $325,000 |
| 2015 | $11,106 | $950,000 | $586,000 | $364,000 |
| 2014 | -- | $875,000 | $540,000 | $335,000 |
Agents Affiliated with this Home
-
Patrick Ahern

Seller's Agent in 2025
Patrick Ahern
Berkshire Hathaway HomeService
(858) 220-9004
1 in this area
21 Total Sales
-
Ryan Miller
R
Seller Co-Listing Agent in 2025
Ryan Miller
Major Appraisals, Inc.
(310) 417-8946
-
Michael Cameron

Seller's Agent in 2021
Michael Cameron
Private House Coastal Estates
(619) 248-9409
3 in this area
44 Total Sales
-
R
Buyer's Agent in 2021
Richard Giddings
Richard Giddings, Broker
-
Tami Fuller

Seller's Agent in 2015
Tami Fuller
Coldwell Banker West
(619) 980-8264
195 Total Sales
Map
Source: San Diego MLS
MLS Number: 150027781
APN: 443-210-35
- 2270 Juan St
- 4430 Arista St
- 2147 Pine St
- 2019 Fort Stockton Dr
- 4232 Arden Way
- 4472 Hortensia St
- 2235 Linwood St Unit A7
- 4242 Cosoy Way
- 3975 Hortensia St Unit E7
- 2525 Jackson St
- 2290 Congress St
- 2195 Hayden Way
- 1855 Fort Stockton Dr
- 1864 Sunset Blvd
- 3912 Conde St
- 2111 W California St
- 1845 Lyndon Rd
- 1977 Titus St
- 1728 W Lewis St
- 1892 Titus St
