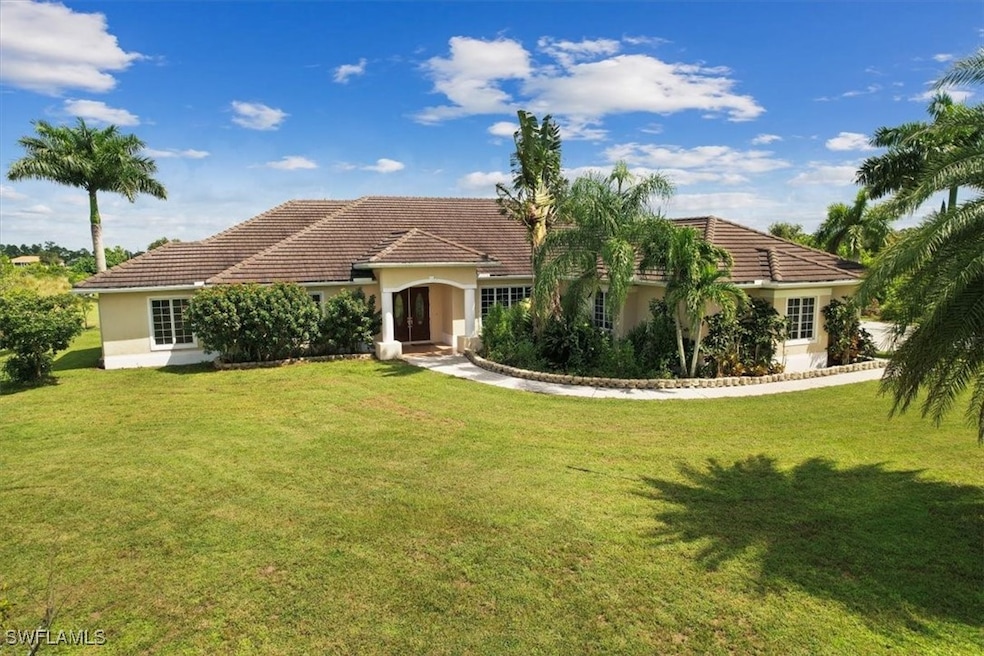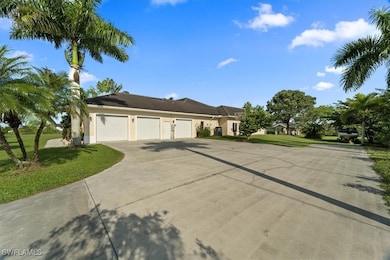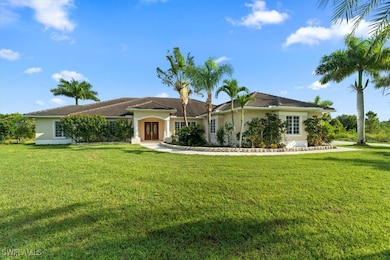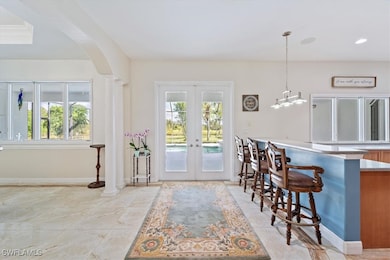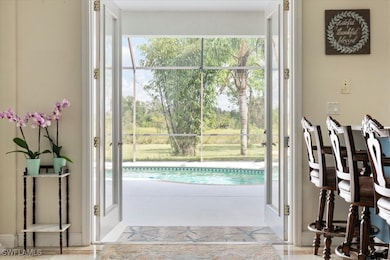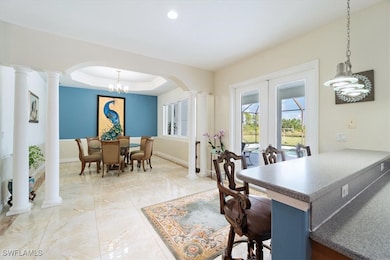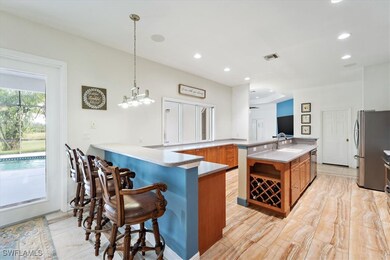4281 68th Ave NE Naples, FL 34120
Rural Estates NeighborhoodEstimated payment $5,062/month
Highlights
- Horses Allowed On Property
- Media Room
- RV Access or Parking
- Estates Elementary School Rated A-
- Heated Pool and Spa
- RV or Boat Storage in Community
About This Home
Nestled in the heart of Golden Gate Estates, Private Estate Living with Modern Comfort on 3.87 Acres
Discover this beautifully maintained custom 4-bedroom + office, 2.5-bath estate home offering 3,662 sq. ft. under air and 5,643 sq. ft. total, set on a 3.87-acre lot in Golden Gate Estates. Built in 2005, this smart-enabled residence combines privacy, space, and high-tech convenience—with no HOA.
A royal palm–lined driveway and smart electric gate welcome you into manicured grounds complete with mature fruit trees including mango, lychee, starfruit, olive, and more.
Inside, the home features an expansive split-bedroom floor plan with tile flooring, Corian countertops, stainless steel appliances, a walk-in pantry, and a formal dining room. The spacious primary suite includes his and hers walk-in closets and a spa-inspired bathroom with jetted tub, oversized vanity, and separate shower.
One of the home’s most unique features is the reinforced concrete Safe Room, equipped with its own kitchenette, bathroom, and generator hookup—ideal as a secure fourth bedroom, storm shelter, or private retreat.
Additional highlights include:
• Concrete tile roof (2019)
• Smart home technology: lighting, thermostats, garage doors, irrigation & security— all smartphone-controlled
• Fiber internet, smart switches & smart irrigation
• 3-car garage + workshop with built-in shelving
• Trane variable-speed A/C (main system + separate west-wing zone)
• 1,197 sq. ft. screened lanai with pool, hot tub & enclosed equipment room
• New pool motor (2024)
• Hurricane shutters + impact windows
• Generous family & living rooms, dedicated office, and large laundry room
• Enclosed chicken coop, horse pen, and large detached shed with electric & water—great for tools, toys, or livestock. Perfect for entertaining, multigenerational living, or those wanting space and privacy, this property offers rural elegance just minutes from shopping, dining, schools, and Big Corkscrew Island Regional Park.
Your dream Florida estate awaits—schedule your private showing today!
Home Details
Home Type
- Single Family
Est. Annual Taxes
- $8,418
Year Built
- Built in 2005
Lot Details
- 3.87 Acre Lot
- Lot Dimensions are 255 x 662 x 255 x 662
- South Facing Home
- Fenced
- Oversized Lot
- Sprinkler System
- Fruit Trees
Parking
- 3 Car Attached Garage
- Garage Door Opener
- Driveway
- Secured Garage or Parking
- RV Access or Parking
Home Design
- Tile Roof
- Stucco
Interior Spaces
- 3,662 Sq Ft Home
- 1-Story Property
- Furnished or left unfurnished upon request
- Wired For Sound
- Built-In Features
- Tray Ceiling
- Ceiling Fan
- Thermal Windows
- Shutters
- Casement Windows
- French Doors
- Entrance Foyer
- Great Room
- Open Floorplan
- Formal Dining Room
- Media Room
- Den
- Workshop
- Screened Porch
- Views of Woods
Kitchen
- Breakfast Bar
- Walk-In Pantry
- Electric Cooktop
- Microwave
- Freezer
- Ice Maker
- Dishwasher
- Kitchen Island
- Disposal
Flooring
- Wood
- Concrete
- Tile
Bedrooms and Bathrooms
- 4 Bedrooms
- Split Bedroom Floorplan
- Walk-In Closet
- Hydromassage or Jetted Bathtub
- Separate Shower
Laundry
- Laundry Room
- Dryer
- Washer
- Laundry Tub
Home Security
- Security System Owned
- Security Gate
- Smart Home
- Impact Glass
- Fire and Smoke Detector
Pool
- Heated Pool and Spa
- Heated In Ground Pool
- Heated Spa
- In Ground Spa
- Outdoor Shower
- Screen Enclosure
- Pool Sweep
Outdoor Features
- Screened Patio
- Outdoor Storage
Schools
- Estates Elementary School
- Corkscrew Middle School
- Palmetto Ridge High School
Horse Facilities and Amenities
- Horses Allowed On Property
Utilities
- Forced Air Zoned Heating and Cooling System
- Heat Pump System
- Power Generator
- Well
- Tankless Water Heater
- Water Purifier
- Water Softener
- Septic Tank
- Cable TV Available
Listing and Financial Details
- Legal Lot and Block 2 / 46
- Assessor Parcel Number 38905160004
Community Details
Overview
- No Home Owners Association
- Association fees include street lights
- Golden Gate Estates Subdivision
Amenities
- Community Storage Space
Recreation
- RV or Boat Storage in Community
Security
- Card or Code Access
- Gated Community
Map
Home Values in the Area
Average Home Value in this Area
Tax History
| Year | Tax Paid | Tax Assessment Tax Assessment Total Assessment is a certain percentage of the fair market value that is determined by local assessors to be the total taxable value of land and additions on the property. | Land | Improvement |
|---|---|---|---|---|
| 2025 | $8,418 | $733,180 | -- | -- |
| 2024 | $8,418 | $712,517 | -- | -- |
| 2023 | $8,418 | $691,764 | $0 | $0 |
| 2022 | $8,556 | $671,616 | $117,842 | $553,774 |
| 2021 | $8,522 | $606,902 | $58,050 | $548,852 |
| 2020 | $9,275 | $667,683 | $51,278 | $616,405 |
| 2019 | $9,573 | $685,908 | $58,050 | $627,858 |
| 2018 | $8,843 | $643,291 | $0 | $0 |
| 2017 | $8,184 | $584,810 | $0 | $0 |
| 2016 | $7,624 | $531,645 | $0 | $0 |
| 2015 | $6,975 | $483,314 | $0 | $0 |
| 2014 | $6,246 | $439,376 | $0 | $0 |
Property History
| Date | Event | Price | List to Sale | Price per Sq Ft | Prior Sale |
|---|---|---|---|---|---|
| 12/12/2025 12/12/25 | Price Changed | $829,000 | -0.7% | $226 / Sq Ft | |
| 12/02/2025 12/02/25 | Price Changed | $835,000 | -0.5% | $228 / Sq Ft | |
| 11/04/2025 11/04/25 | Price Changed | $839,000 | -0.6% | $229 / Sq Ft | |
| 10/29/2025 10/29/25 | Price Changed | $844,000 | -1.7% | $230 / Sq Ft | |
| 10/09/2025 10/09/25 | Price Changed | $859,000 | -0.7% | $235 / Sq Ft | |
| 10/07/2025 10/07/25 | Price Changed | $865,000 | -0.5% | $236 / Sq Ft | |
| 10/04/2025 10/04/25 | Off Market | $869,000 | -- | -- | |
| 10/02/2025 10/02/25 | Price Changed | $869,000 | 0.0% | $237 / Sq Ft | |
| 10/02/2025 10/02/25 | For Sale | $869,000 | -0.8% | $237 / Sq Ft | |
| 09/08/2025 09/08/25 | Price Changed | $876,000 | -2.6% | $239 / Sq Ft | |
| 09/07/2025 09/07/25 | Price Changed | $899,000 | -0.4% | $245 / Sq Ft | |
| 08/12/2025 08/12/25 | Price Changed | $902,200 | -0.2% | $246 / Sq Ft | |
| 07/31/2025 07/31/25 | Price Changed | $904,400 | -0.2% | $247 / Sq Ft | |
| 07/11/2025 07/11/25 | Price Changed | $906,400 | -3.6% | $248 / Sq Ft | |
| 06/15/2025 06/15/25 | Price Changed | $939,900 | -2.1% | $257 / Sq Ft | |
| 06/02/2025 06/02/25 | Price Changed | $959,900 | -1.0% | $262 / Sq Ft | |
| 05/27/2025 05/27/25 | For Sale | $969,800 | +56.4% | $265 / Sq Ft | |
| 07/30/2021 07/30/21 | Sold | $620,000 | -4.5% | $169 / Sq Ft | View Prior Sale |
| 06/30/2021 06/30/21 | Pending | -- | -- | -- | |
| 04/25/2021 04/25/21 | For Sale | $649,000 | 0.0% | $177 / Sq Ft | |
| 04/20/2021 04/20/21 | Pending | -- | -- | -- | |
| 02/09/2021 02/09/21 | For Sale | $649,000 | -- | $177 / Sq Ft |
Purchase History
| Date | Type | Sale Price | Title Company |
|---|---|---|---|
| Warranty Deed | $620,000 | Assure America Title Company | |
| Warranty Deed | $322,000 | Stewart Title Company | |
| Warranty Deed | $65,000 | Island Title Guaranty Agency | |
| Warranty Deed | $41,000 | Mtc Florida Title | |
| Warranty Deed | $29,000 | -- |
Mortgage History
| Date | Status | Loan Amount | Loan Type |
|---|---|---|---|
| Previous Owner | $322,000 | VA | |
| Previous Owner | $14,497 | Purchase Money Mortgage |
Source: Florida Gulf Coast Multiple Listing Service
MLS Number: 225050454
APN: 38905160004
- 0 70th Ave NE Unit 225075707
- 4180 68th Ave NE
- 4391 66th Ave NE
- 4387 70th Ave NE
- 0 40th St NE Unit 225032638
- 0 40th St NE Unit 225078421
- 0 40th St NE Unit 225069412
- 3437 70th Ave NE
- 3433 66th Ave NE
- 3672 68th Ave NE
- 64th Ave NE
- 4261 72nd Ave NE
- 4661 66th Ave NE
- 4220 64th Ave NE
- 4370 64th Ave NE
- 3702 66th Ave NE
- 3630 70th Ave NE
- 3631 68th Ave NE
- 3588 68th Ave NE
- 0 38728200002 Naples Vacant Land Unit MFRTB8412517
- 3935 70th Ave NE
- 4270 64th Ave NE
- 3596 64th Ave NE
- 3366 72nd Ave NE
- 3219 64th Ave NE
- 3724 56th Ave NE
- 2783 70th Ave NE
- 2793 72nd Ave NE
- 4827 Everglades Blvd N
- 4660 43rd Ave NE
- 4580 Skysail Dr
- 2941 37th Ave NE
- 4016 Pegasus Way
- 5860 Agostino Way
- 2224 Dancy St
- 2406 37th Ave NE
- 2740 35th Ave NE
- 2155 Hamlin St
- 2434 Orchard St
- 2926 Citrus St
