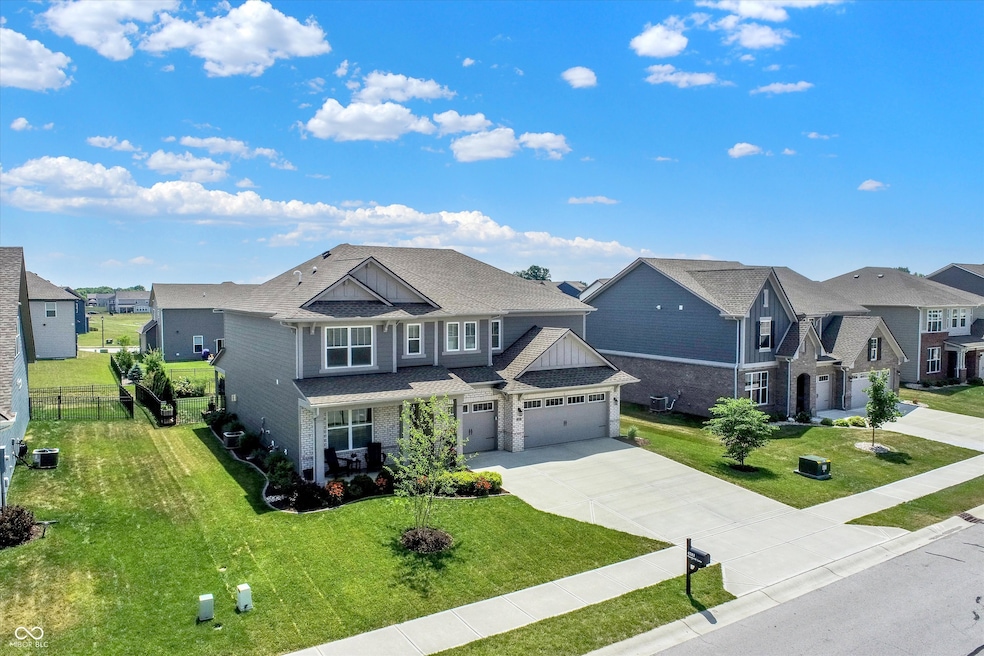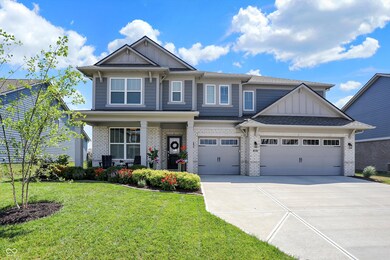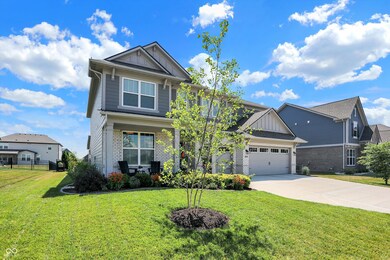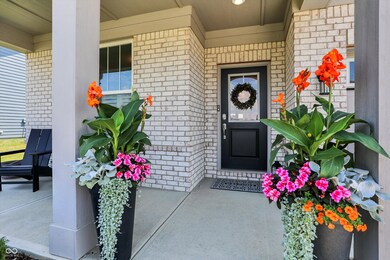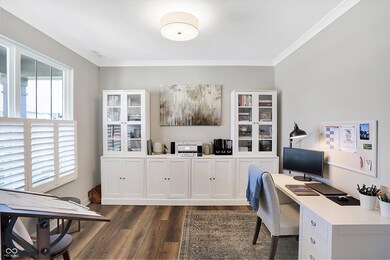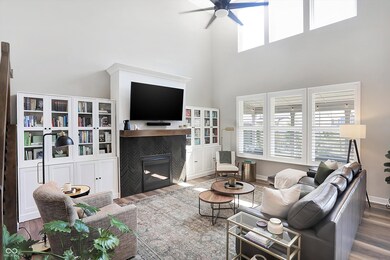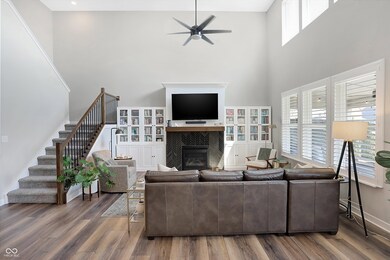
4281 Viewforth Ln Bargersville, IN 46106
Highlights
- Vaulted Ceiling
- Traditional Architecture
- Tray Ceiling
- Maple Grove Elementary School Rated A
- 3 Car Attached Garage
- Walk-In Closet
About This Home
As of December 2024Just what you have been waiting for, on a 1-10 this is a TRUE "11". Welcome home to this phenomenal property in Morningside! Must see to believe the quality and updates!! Amazing kitchen/dining/great room impresses with soaring vaulted ceiling, gas fireplace with upgraded tile, huge kitchen island with quartz countertops and endless cabinets. Home features 5 bedrooms (one with en suite full bathroom on main level), 3.5 baths and 3 car garage. Upstairs primary bedroom includes en suite bathroom with double vanity, massive walk-in shower, and huge closets with customized organizers (installed 2022). Upstairs also features huge loft providing secondary living space along with 3 additional bedrooms. Enjoy the community pool, walk to local trails, Kephart Park and short distance to restaurants and shops in downtown Bargersville! All new flooring installed in 2022 - carpet upstairs and LVP throughout downstairs. Over $12K in landscaping added 2022/2023. New water softener, shutters, and updated fireplace tile 2022. Laundry cabinets/counters added 2023. Nearly $45K in recent updates - too many to name!!!
Last Agent to Sell the Property
CENTURY 21 Scheetz Brokerage Email: marklinderteam@c21scheetz.com License #RB14044403 Listed on: 10/03/2024

Co-Listed By
CENTURY 21 Scheetz Brokerage Email: marklinderteam@c21scheetz.com License #RB22001552
Home Details
Home Type
- Single Family
Est. Annual Taxes
- $4,156
Year Built
- Built in 2019
Lot Details
- 10,428 Sq Ft Lot
HOA Fees
- $50 Monthly HOA Fees
Parking
- 3 Car Attached Garage
Home Design
- Traditional Architecture
- Brick Exterior Construction
- Slab Foundation
- Cement Siding
Interior Spaces
- 2-Story Property
- Tray Ceiling
- Vaulted Ceiling
- Gas Log Fireplace
- Window Screens
- Great Room with Fireplace
- Combination Kitchen and Dining Room
- Attic Access Panel
Kitchen
- Oven
- Gas Cooktop
- Microwave
- Dishwasher
- Kitchen Island
- Disposal
Flooring
- Carpet
- Vinyl Plank
Bedrooms and Bathrooms
- 5 Bedrooms
- Walk-In Closet
Laundry
- Dryer
- Washer
Schools
- Center Grove High School
Utilities
- Forced Air Heating System
- Heating System Uses Gas
- Electric Water Heater
Community Details
- Association fees include home owners, insurance, maintenance
- Morningside Subdivision
Listing and Financial Details
- Tax Lot 100
- Assessor Parcel Number 410426033018000039
- Seller Concessions Not Offered
Ownership History
Purchase Details
Home Financials for this Owner
Home Financials are based on the most recent Mortgage that was taken out on this home.Purchase Details
Purchase Details
Purchase Details
Home Financials for this Owner
Home Financials are based on the most recent Mortgage that was taken out on this home.Purchase Details
Home Financials for this Owner
Home Financials are based on the most recent Mortgage that was taken out on this home.Similar Homes in Bargersville, IN
Home Values in the Area
Average Home Value in this Area
Purchase History
| Date | Type | Sale Price | Title Company |
|---|---|---|---|
| Deed | $535,000 | None Listed On Document | |
| Quit Claim Deed | -- | None Listed On Document | |
| Warranty Deed | -- | -- | |
| Warranty Deed | $460,000 | None Listed On Document | |
| Limited Warranty Deed | $355,000 | Calatlantic Title Inc. |
Property History
| Date | Event | Price | Change | Sq Ft Price |
|---|---|---|---|---|
| 12/20/2024 12/20/24 | Sold | $535,000 | -2.7% | $172 / Sq Ft |
| 11/17/2024 11/17/24 | Pending | -- | -- | -- |
| 10/23/2024 10/23/24 | Price Changed | $549,900 | -3.5% | $177 / Sq Ft |
| 10/03/2024 10/03/24 | For Sale | $569,900 | +23.9% | $183 / Sq Ft |
| 03/29/2022 03/29/22 | Sold | $460,000 | +12.2% | $150 / Sq Ft |
| 03/18/2022 03/18/22 | Pending | -- | -- | -- |
| 03/17/2022 03/17/22 | For Sale | $409,900 | +15.5% | $134 / Sq Ft |
| 03/06/2020 03/06/20 | Sold | $355,000 | -1.0% | $116 / Sq Ft |
| 01/15/2020 01/15/20 | Pending | -- | -- | -- |
| 12/24/2019 12/24/19 | Price Changed | $358,485 | -0.3% | $117 / Sq Ft |
| 12/05/2019 12/05/19 | Price Changed | $359,485 | -1.1% | $117 / Sq Ft |
| 11/20/2019 11/20/19 | Price Changed | $363,485 | -0.5% | $119 / Sq Ft |
| 11/04/2019 11/04/19 | Price Changed | $365,485 | -1.1% | $119 / Sq Ft |
| 08/28/2019 08/28/19 | Price Changed | $369,485 | -1.3% | $121 / Sq Ft |
| 08/23/2019 08/23/19 | For Sale | $374,485 | -- | $122 / Sq Ft |
Tax History Compared to Growth
Tax History
| Year | Tax Paid | Tax Assessment Tax Assessment Total Assessment is a certain percentage of the fair market value that is determined by local assessors to be the total taxable value of land and additions on the property. | Land | Improvement |
|---|---|---|---|---|
| 2024 | $4,218 | $421,800 | $80,000 | $341,800 |
| 2023 | $4,145 | $414,500 | $80,000 | $334,500 |
| 2022 | $3,746 | $374,600 | $73,700 | $300,900 |
| 2021 | $3,300 | $330,000 | $73,700 | $256,300 |
| 2020 | $3,093 | $309,300 | $73,700 | $235,600 |
Agents Affiliated with this Home
-
Mark Linder

Seller's Agent in 2024
Mark Linder
CENTURY 21 Scheetz
(317) 814-2111
50 in this area
344 Total Sales
-
Rebecca Carr
R
Seller Co-Listing Agent in 2024
Rebecca Carr
CENTURY 21 Scheetz
6 in this area
38 Total Sales
-
Crystal Caperton-Bell

Buyer's Agent in 2024
Crystal Caperton-Bell
Keller Williams Indy Metro S
(317) 441-1400
2 in this area
73 Total Sales
-

Seller Co-Listing Agent in 2022
Laurie Brown
CENTURY 21 Scheetz
(317) 370-5538
36 in this area
192 Total Sales
-
Fred Nelson

Seller's Agent in 2020
Fred Nelson
CENTURY 21 Scheetz
(317) 225-7572
64 in this area
208 Total Sales
Map
Source: MIBOR Broker Listing Cooperative®
MLS Number: 22003755
APN: 41-04-26-033-018.000-039
- 3872 New Battle Ln
- 4061 Secretariat Ln
- 3650 Merchmont Rd
- 3667 Gilmore Place
- 3609 Merchmont Rd
- 4223 Mardale Ln
- 3997 Spylaw Rd
- 4205 Hunt Club Pkwy
- 3592 Gillsland Rd
- 4078 Omaha Dr
- 4204 Omaha Dr
- 4061 Omaha Dr
- 3799 Hoosier Down Dr
- 3948 Saddle Club Pkwy S
- 3971 Albert Ln
- 3691 Talmine Ln
- 4187 Risen Star Way
- 4201 Risen Star Way
- 4055 Bozeman Way
- 3599 Hauser Ct
