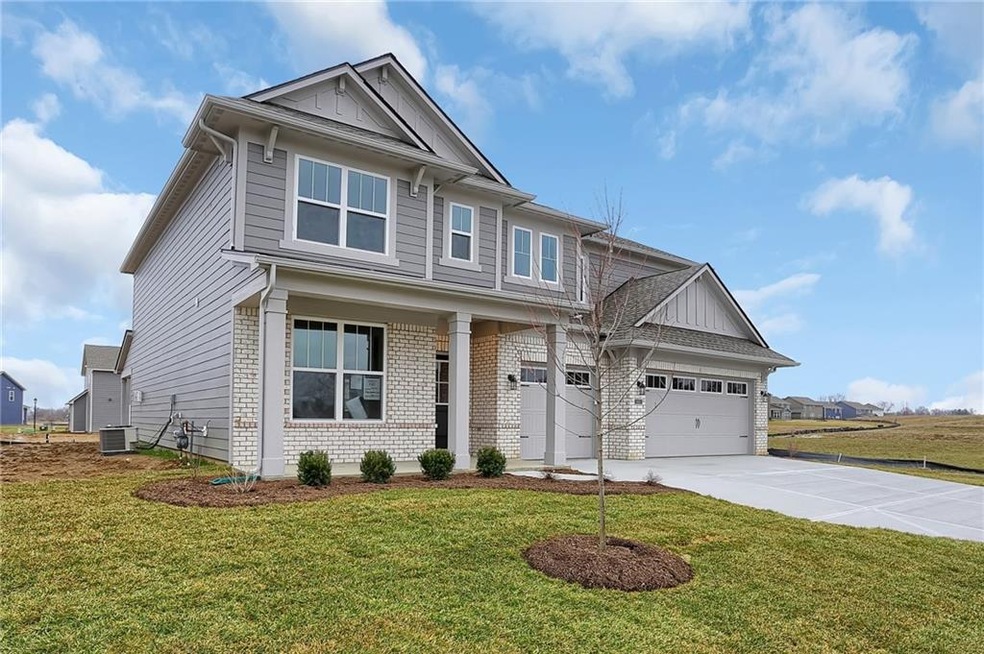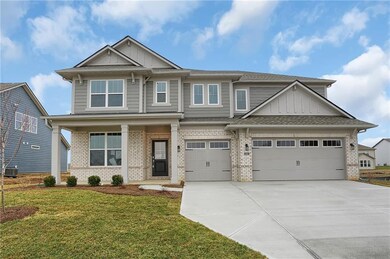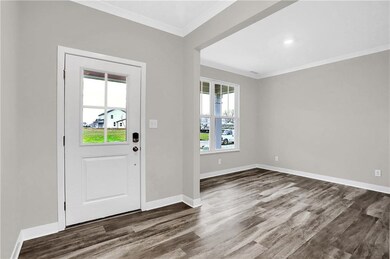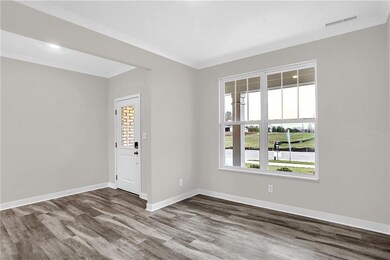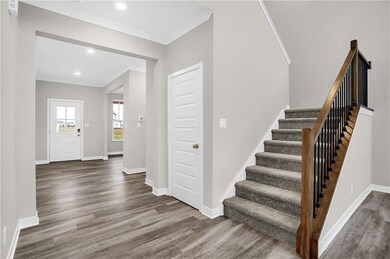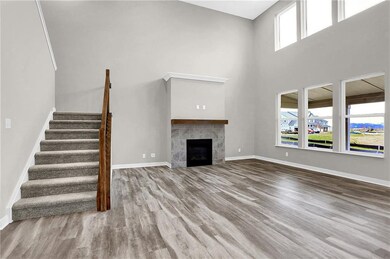
4281 Viewforth Ln Bargersville, IN 46106
Highlights
- Vaulted Ceiling
- Traditional Architecture
- Double Oven
- Maple Grove Elementary School Rated A
- Covered patio or porch
- 3 Car Attached Garage
About This Home
As of December 20242,900 of the most exquisite square feet you’ll ever experience. The heart of the home showcases the elegant great room with a soaring two story ceiling and open views to the vast kitchen with expansive center island and generous cabinet and countertop space. Personalize the home to your lifestyle with two flexible rooms downstairs that can serve as a den, dining area, guest bedroom suite, and more. Provide the entire family a place of their own with 4 bedrooms and a loft upstairs. Now it’s time to bask in the owner’s suite that includes a spacious bedroom and vacation-like bath included with large shower, dual sink vanities, private water closet, and extra-large walk-in closet. Come out today to tour the Fairmont.
Last Agent to Sell the Property
CENTURY 21 Scheetz License #RB14037374 Listed on: 08/23/2019

Last Buyer's Agent
Mark Linder
Home Details
Home Type
- Single Family
Est. Annual Taxes
- $10
Year Built
- Built in 2019
Parking
- 3 Car Attached Garage
- Driveway
Home Design
- Traditional Architecture
- Brick Exterior Construction
- Slab Foundation
- Cement Siding
Interior Spaces
- 2-Story Property
- Tray Ceiling
- Vaulted Ceiling
- Gas Log Fireplace
- Vinyl Clad Windows
- Window Screens
- Great Room with Fireplace
- Combination Kitchen and Dining Room
- Attic Access Panel
- Fire and Smoke Detector
Kitchen
- Double Oven
- Gas Cooktop
- Dishwasher
- Disposal
Bedrooms and Bathrooms
- 5 Bedrooms
- Walk-In Closet
Utilities
- Forced Air Heating and Cooling System
- Heating System Uses Gas
Additional Features
- Covered patio or porch
- 8,276 Sq Ft Lot
Community Details
- Association fees include home owners, insurance, maintenance, pool
- Morningside Subdivision
Listing and Financial Details
- Assessor Parcel Number 4281ViewforthLane
Ownership History
Purchase Details
Home Financials for this Owner
Home Financials are based on the most recent Mortgage that was taken out on this home.Purchase Details
Purchase Details
Purchase Details
Home Financials for this Owner
Home Financials are based on the most recent Mortgage that was taken out on this home.Purchase Details
Home Financials for this Owner
Home Financials are based on the most recent Mortgage that was taken out on this home.Similar Homes in the area
Home Values in the Area
Average Home Value in this Area
Purchase History
| Date | Type | Sale Price | Title Company |
|---|---|---|---|
| Deed | $535,000 | None Listed On Document | |
| Quit Claim Deed | -- | None Listed On Document | |
| Warranty Deed | -- | -- | |
| Warranty Deed | $460,000 | None Listed On Document | |
| Limited Warranty Deed | $355,000 | Calatlantic Title Inc. |
Property History
| Date | Event | Price | Change | Sq Ft Price |
|---|---|---|---|---|
| 12/20/2024 12/20/24 | Sold | $535,000 | -2.7% | $172 / Sq Ft |
| 11/17/2024 11/17/24 | Pending | -- | -- | -- |
| 10/23/2024 10/23/24 | Price Changed | $549,900 | -3.5% | $177 / Sq Ft |
| 10/03/2024 10/03/24 | For Sale | $569,900 | +23.9% | $183 / Sq Ft |
| 03/29/2022 03/29/22 | Sold | $460,000 | +12.2% | $150 / Sq Ft |
| 03/18/2022 03/18/22 | Pending | -- | -- | -- |
| 03/17/2022 03/17/22 | For Sale | $409,900 | +15.5% | $134 / Sq Ft |
| 03/06/2020 03/06/20 | Sold | $355,000 | -1.0% | $116 / Sq Ft |
| 01/15/2020 01/15/20 | Pending | -- | -- | -- |
| 12/24/2019 12/24/19 | Price Changed | $358,485 | -0.3% | $117 / Sq Ft |
| 12/05/2019 12/05/19 | Price Changed | $359,485 | -1.1% | $117 / Sq Ft |
| 11/20/2019 11/20/19 | Price Changed | $363,485 | -0.5% | $119 / Sq Ft |
| 11/04/2019 11/04/19 | Price Changed | $365,485 | -1.1% | $119 / Sq Ft |
| 08/28/2019 08/28/19 | Price Changed | $369,485 | -1.3% | $121 / Sq Ft |
| 08/23/2019 08/23/19 | For Sale | $374,485 | -- | $122 / Sq Ft |
Tax History Compared to Growth
Tax History
| Year | Tax Paid | Tax Assessment Tax Assessment Total Assessment is a certain percentage of the fair market value that is determined by local assessors to be the total taxable value of land and additions on the property. | Land | Improvement |
|---|---|---|---|---|
| 2024 | $4,218 | $421,800 | $80,000 | $341,800 |
| 2023 | $4,145 | $414,500 | $80,000 | $334,500 |
| 2022 | $3,746 | $374,600 | $73,700 | $300,900 |
| 2021 | $3,300 | $330,000 | $73,700 | $256,300 |
| 2020 | $3,093 | $309,300 | $73,700 | $235,600 |
Agents Affiliated with this Home
-
Mark Linder

Seller's Agent in 2024
Mark Linder
CENTURY 21 Scheetz
(317) 814-2111
51 in this area
346 Total Sales
-
Rebecca Carr
R
Seller Co-Listing Agent in 2024
Rebecca Carr
CENTURY 21 Scheetz
6 in this area
38 Total Sales
-
Crystal Caperton-Bell

Buyer's Agent in 2024
Crystal Caperton-Bell
Keller Williams Indy Metro S
(317) 441-1400
2 in this area
73 Total Sales
-

Seller Co-Listing Agent in 2022
Laurie Brown
CENTURY 21 Scheetz
(317) 370-5538
36 in this area
191 Total Sales
-
Fred Nelson

Seller's Agent in 2020
Fred Nelson
CENTURY 21 Scheetz
(317) 225-7572
64 in this area
208 Total Sales
Map
Source: MIBOR Broker Listing Cooperative®
MLS Number: MBR21663424
APN: 41-04-26-033-018.000-039
- 3872 New Battle Ln
- 4061 Secretariat Ln
- 3650 Merchmont Rd
- 3667 Gilmore Place
- 3609 Merchmont Rd
- 4223 Mardale Ln
- 3997 Spylaw Rd
- 4205 Hunt Club Pkwy
- 3592 Gillsland Rd
- 4078 Omaha Dr
- 4204 Omaha Dr
- 4061 Omaha Dr
- 3799 Hoosier Down Dr
- 3948 Saddle Club Pkwy S
- 3971 Albert Ln
- 3691 Talmine Ln
- 4187 Risen Star Way
- 4201 Risen Star Way
- 4055 Bozeman Way
- 3599 Hauser Ct
