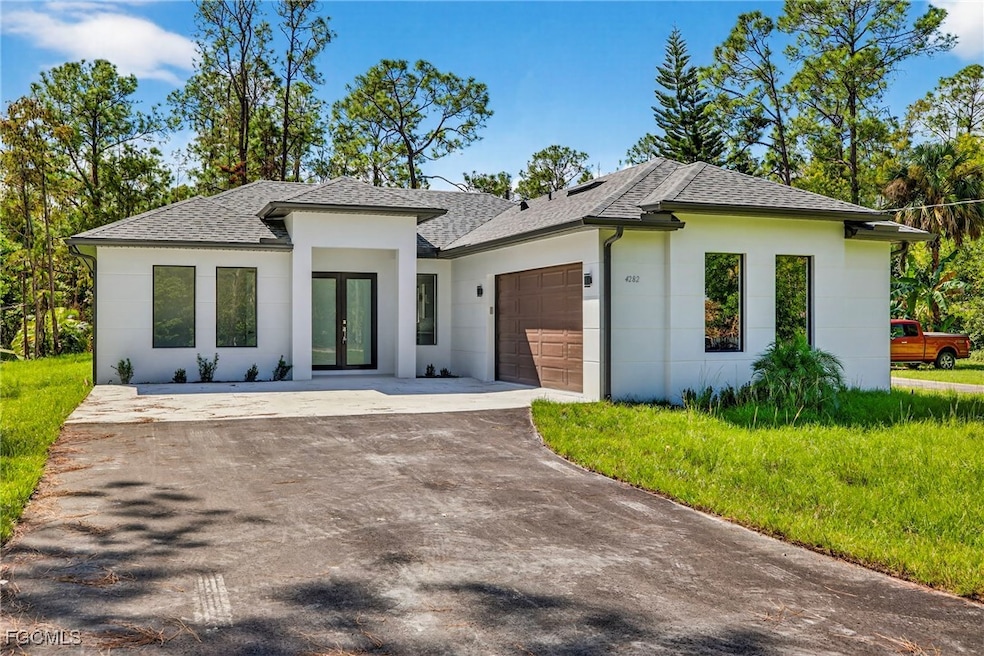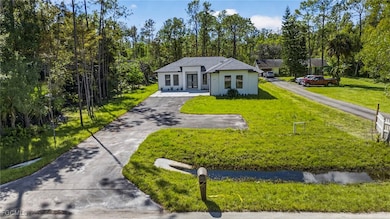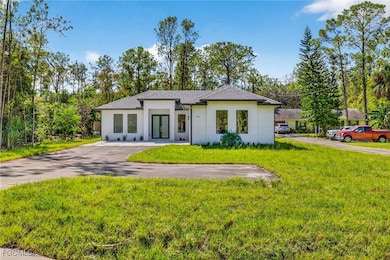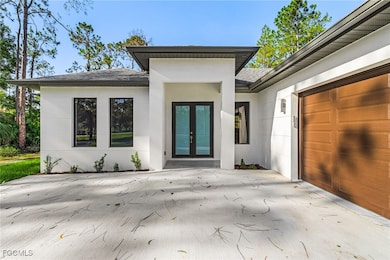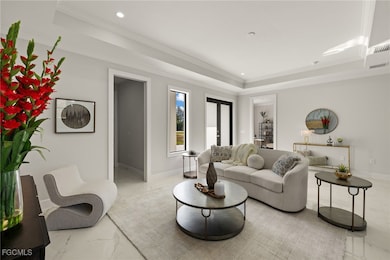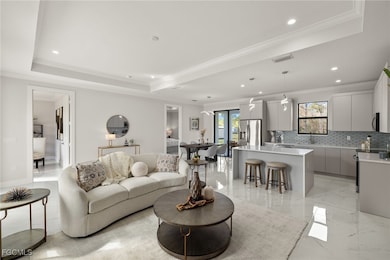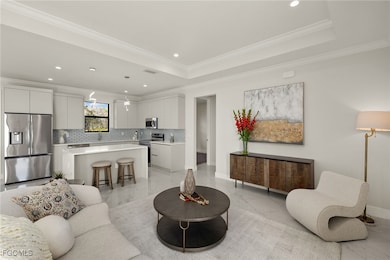4282 2nd Ave SE Naples, FL 34117
Rural Estates NeighborhoodEstimated payment $2,559/month
Highlights
- Horses Allowed On Property
- New Construction
- 1.14 Acre Lot
- Sabal Palm Elementary School Rated A-
- View of Trees or Woods
- Contemporary Architecture
About This Home
Move-In Ready. RENT TO OWN OPTION AVAILABLE!! CALL FOR MORE INFORMATION. Lovely 3 BEDROOM PLUS DEN, new construction. GREAT LOCATION! Just minutes from supermarkets, pizza parlor, nail salon, and more. This high quality, beautiful new-build showcases an open floor plan with great attention to details. A bright and airy main living space; light filled den; tile throughout; custom wood cabinets kitchen with quartz countertop, a waterfall island, and beautiful light colored backsplash; soaring high tray ceilings in the living room and master bedroom; 8-ft doors; impact windows and doors; automated sprinkler system; and asphalted driveway. Golden Gate Estates is the perfect combination of peaceful, rural setting, just a short driving distance from all the amazing amenities Naples has to offer.
Listing Agent
Realty One Group MVP License #252013609 Listed on: 10/03/2025
Home Details
Home Type
- Single Family
Est. Annual Taxes
- $273
Year Built
- Built in 2025 | New Construction
Lot Details
- 1.14 Acre Lot
- Lot Dimensions are 75 x 660 x 75 x 660
- Home has North and South Exposure
- Rectangular Lot
- Sprinkler System
Parking
- 2 Car Attached Garage
- Garage Door Opener
- Driveway
Home Design
- Contemporary Architecture
- Entry on the 1st floor
- Shingle Roof
- Stucco
Interior Spaces
- 1,519 Sq Ft Home
- 1-Story Property
- Custom Mirrors
- Tray Ceiling
- Single Hung Windows
- Display Windows
- Combination Dining and Living Room
- Den
- Tile Flooring
- Views of Woods
Kitchen
- Breakfast Area or Nook
- Range
- Microwave
- Ice Maker
- Dishwasher
- Kitchen Island
Bedrooms and Bathrooms
- 3 Bedrooms
- Split Bedroom Floorplan
- 2 Full Bathrooms
- Dual Sinks
- Shower Only
- Separate Shower
Laundry
- Laundry Tub
- Washer and Dryer Hookup
Home Security
- Impact Glass
- High Impact Door
- Fire and Smoke Detector
Horse Facilities and Amenities
- Horses Allowed On Property
Utilities
- Central Heating and Cooling System
- Well
- Water Purifier
- Septic Tank
- Cable TV Available
Community Details
- No Home Owners Association
- Golden Gate Estates Subdivision
Listing and Financial Details
- Home warranty included in the sale of the property
- Legal Lot and Block 2 / 25
- Assessor Parcel Number 40802120009
Map
Home Values in the Area
Average Home Value in this Area
Property History
| Date | Event | Price | List to Sale | Price per Sq Ft |
|---|---|---|---|---|
| 01/02/2026 01/02/26 | Price Changed | $485,000 | -0.6% | $319 / Sq Ft |
| 12/04/2025 12/04/25 | Price Changed | $487,900 | -0.1% | $321 / Sq Ft |
| 11/21/2025 11/21/25 | Price Changed | $488,500 | -0.1% | $322 / Sq Ft |
| 11/03/2025 11/03/25 | Price Changed | $489,000 | -1.2% | $322 / Sq Ft |
| 10/31/2025 10/31/25 | Price Changed | $495,000 | -0.8% | $326 / Sq Ft |
| 10/10/2025 10/10/25 | Price Changed | $499,000 | -2.0% | $329 / Sq Ft |
| 10/03/2025 10/03/25 | For Sale | $509,000 | -- | $335 / Sq Ft |
Purchase History
| Date | Type | Sale Price | Title Company |
|---|---|---|---|
| Warranty Deed | $19,500 | Stewart Title Company | |
| Warranty Deed | $14,000 | Omega Land Title | |
| Interfamily Deed Transfer | -- | Attorney |
Source: Florida Gulf Coast Multiple Listing Service
MLS Number: 2025013581
APN: 40802120009
- 0 X 4th Ave SE Unit 225011085
- 4266 4th Ave SE
- 4063 4th Ave SE
- 4029 2nd Ave SE
- 4007 2nd Ave SE
- 0 Desoto Blvd Unit 226000669
- 360 Desoto Blvd S
- 0 8 Ave Ne at Desoto Blvd Unit 225082890
- 4518 6th Ave SE
- 3811 2nd Ave SE
- 691 Desoto Blvd S
- 4770 4th Ave SE
- 4820 2nd Ave SE
- 3711 4th Ave SE
- 319 Desoto Blvd N
- 4170 8th Ave SE
- 343 Desoto Blvd N
- Golden Gate St 2nd A Se
- 4825 2nd Ave SE
- 4275 4th Ave NE
- 4029 2nd Ave SE
- 4680 4th Ave SE
- 871 Desoto Blvd S
- 3280 2nd Ave SE
- 3630 10th Ave SE
- 1332 Desoto Blvd S
- 4015 16th Ave SE
- 461 Everglades Blvd N
- 2461 Golden Gate Blvd E
- 2330 4th Ave SE
- 2310 2nd Ave SE
- 1821 Desoto Blvd N
- 4125 20th Ave NE
- 4745 26th Ave SE
- 873 18th St NE
- 291 16th St NE Unit 1
- 3780 Randall Blvd
- 660 14th Ave S
- 2380 Dragonfruit Way
- 2235 Dragonfruit Way
