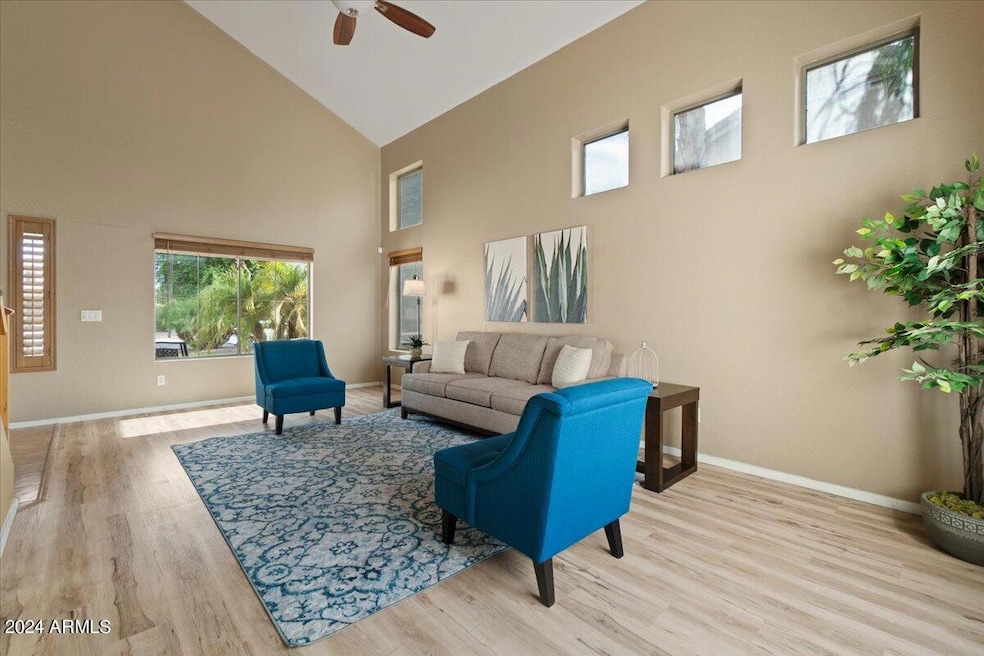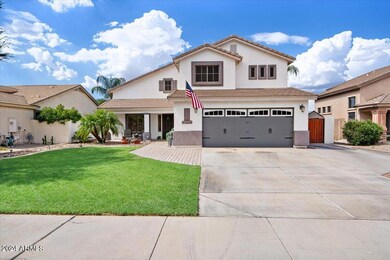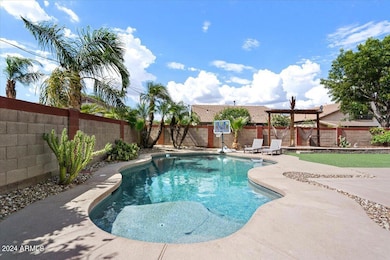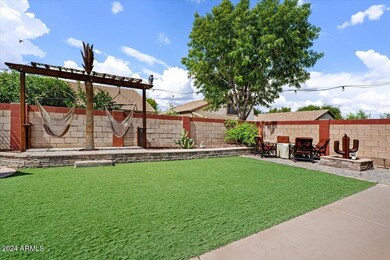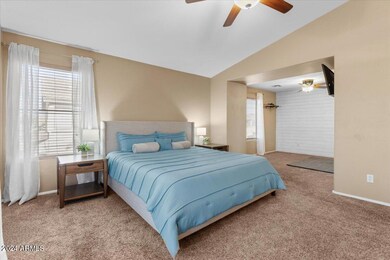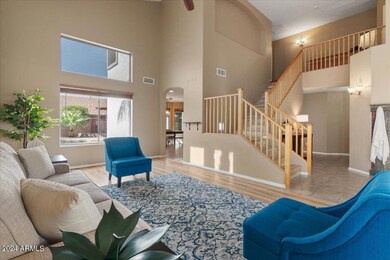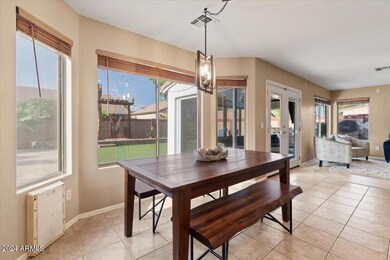
4282 E Ivanhoe St Gilbert, AZ 85295
Higley NeighborhoodHighlights
- Heated Pool
- RV Gated
- Vaulted Ceiling
- Gateway Pointe Elementary School Rated A-
- Contemporary Architecture
- 5-minute walk to Ashley Heights Park
About This Home
As of September 2024Seller offering $10,000 towards rate buy-down.
Welcome to this charming Gilbert property, designed with entertaining in mind. From the inviting front porch to the hammock chairs in the backyard, there are ample spaces for relaxation. Step into your private oasis featuring an outdoor kitchen, a pool that's heated and chilled for year-round enjoyment, and citrus trees that offer fresh juice and enhance the landscaping. The recently enclosed sunroom floods the home with natural light, creating an ideal spot to unwind throughout the seasons with fully removable sliding doors. Inside, the open-concept layout boasts vaulted ceilings, a luxurious master retreat with an upgraded custom shower, and a convenient fourth bedroom with a full bathroom downstairs, perfect for guests. Don't overlook the oversized two-car garage with epoxy flooring and an RV gate, adding practicality to this stunning home. Located in Ashley Heights, this neighborhood offers multiple parks, concerts, and food truck nights, ensuring opportunities to create cherished memories in the highly desired Higley Unified School District.
2 New HVACs - 2019
Heater and Chiller for Pool 2019
Variable Speed Pump for Pool 2024
Lemon, Lime, Orange Trees and Cacti 2020
Installed Outdoor Kitchen with Built-in BBQ Cooler, Fryer, Double Grill, Commercial Smoker 2021
Water Softener and R/O 2019
Last Agent to Sell the Property
Real Broker License #SA690645000 Listed on: 07/02/2024

Home Details
Home Type
- Single Family
Est. Annual Taxes
- $2,278
Year Built
- Built in 2002
Lot Details
- 7,474 Sq Ft Lot
- Desert faces the front and back of the property
- Block Wall Fence
- Artificial Turf
- Front and Back Yard Sprinklers
- Sprinklers on Timer
- Private Yard
- Grass Covered Lot
HOA Fees
- $58 Monthly HOA Fees
Parking
- 2 Car Direct Access Garage
- 6 Open Parking Spaces
- Garage Door Opener
- RV Gated
Home Design
- Contemporary Architecture
- Room Addition Constructed in 2022
- Wood Frame Construction
- Tile Roof
- Stucco
Interior Spaces
- 2,490 Sq Ft Home
- 2-Story Property
- Vaulted Ceiling
- Ceiling Fan
- Double Pane Windows
- Solar Screens
Kitchen
- Eat-In Kitchen
- Breakfast Bar
- <<builtInMicrowave>>
- Granite Countertops
Flooring
- Carpet
- Laminate
- Tile
Bedrooms and Bathrooms
- 4 Bedrooms
- Remodeled Bathroom
- Primary Bathroom is a Full Bathroom
- 3 Bathrooms
- Dual Vanity Sinks in Primary Bathroom
Home Security
- Security System Owned
- Smart Home
Accessible Home Design
- Remote Devices
- Doors with lever handles
- Multiple Entries or Exits
- Hard or Low Nap Flooring
Eco-Friendly Details
- ENERGY STAR/CFL/LED Lights
- ENERGY STAR Qualified Equipment for Heating
Pool
- Pool Updated in 2024
- Heated Pool
- Pool Pump
Outdoor Features
- Covered patio or porch
- Fire Pit
- Outdoor Storage
- Built-In Barbecue
Schools
- Gateway Elementary School
- Greenfield Junior High School
- Higley High School
Utilities
- Zoned Heating and Cooling System
- Heating System Uses Natural Gas
- Water Softener
- High Speed Internet
- Cable TV Available
Listing and Financial Details
- Tax Lot 348
- Assessor Parcel Number 304-38-368
Community Details
Overview
- Association fees include ground maintenance
- Ashley Heights HOA, Phone Number (602) 957-9191
- Built by Shea Homes
- Ashley Heights Subdivision
Recreation
- Tennis Courts
- Pickleball Courts
- Community Playground
- Bike Trail
Ownership History
Purchase Details
Home Financials for this Owner
Home Financials are based on the most recent Mortgage that was taken out on this home.Purchase Details
Home Financials for this Owner
Home Financials are based on the most recent Mortgage that was taken out on this home.Purchase Details
Home Financials for this Owner
Home Financials are based on the most recent Mortgage that was taken out on this home.Purchase Details
Purchase Details
Home Financials for this Owner
Home Financials are based on the most recent Mortgage that was taken out on this home.Similar Homes in Gilbert, AZ
Home Values in the Area
Average Home Value in this Area
Purchase History
| Date | Type | Sale Price | Title Company |
|---|---|---|---|
| Warranty Deed | $642,000 | Pioneer Title Agency | |
| Warranty Deed | $385,000 | North American Title Company | |
| Interfamily Deed Transfer | -- | Chicago Title Agency | |
| Interfamily Deed Transfer | -- | None Available | |
| Warranty Deed | $192,464 | First American Title Ins Co | |
| Warranty Deed | -- | First American Title Ins Co |
Mortgage History
| Date | Status | Loan Amount | Loan Type |
|---|---|---|---|
| Open | $342,000 | New Conventional | |
| Previous Owner | $348,200 | New Conventional | |
| Previous Owner | $348,544 | New Conventional | |
| Previous Owner | $344,700 | New Conventional | |
| Previous Owner | $256,800 | New Conventional | |
| Previous Owner | $164,000 | New Conventional | |
| Previous Owner | $60,000 | Credit Line Revolving | |
| Previous Owner | $191,500 | Unknown | |
| Previous Owner | $47,450 | Credit Line Revolving | |
| Previous Owner | $55,400 | Credit Line Revolving | |
| Previous Owner | $21,427 | Unknown | |
| Previous Owner | $182,800 | New Conventional |
Property History
| Date | Event | Price | Change | Sq Ft Price |
|---|---|---|---|---|
| 09/24/2024 09/24/24 | Sold | $642,000 | -3.5% | $258 / Sq Ft |
| 08/08/2024 08/08/24 | Price Changed | $665,000 | 0.0% | $267 / Sq Ft |
| 08/08/2024 08/08/24 | For Sale | $665,000 | +3.6% | $267 / Sq Ft |
| 08/05/2024 08/05/24 | Off Market | $642,000 | -- | -- |
| 07/27/2024 07/27/24 | Price Changed | $689,000 | -1.6% | $277 / Sq Ft |
| 07/03/2024 07/03/24 | For Sale | $699,900 | +81.8% | $281 / Sq Ft |
| 09/12/2018 09/12/18 | Sold | $385,000 | -3.7% | $155 / Sq Ft |
| 08/08/2018 08/08/18 | For Sale | $399,900 | 0.0% | $161 / Sq Ft |
| 02/25/2013 02/25/13 | Rented | $1,700 | 0.0% | -- |
| 01/30/2013 01/30/13 | Under Contract | -- | -- | -- |
| 01/07/2013 01/07/13 | For Rent | $1,700 | -- | -- |
Tax History Compared to Growth
Tax History
| Year | Tax Paid | Tax Assessment Tax Assessment Total Assessment is a certain percentage of the fair market value that is determined by local assessors to be the total taxable value of land and additions on the property. | Land | Improvement |
|---|---|---|---|---|
| 2025 | $2,271 | $28,127 | -- | -- |
| 2024 | $2,278 | $26,787 | -- | -- |
| 2023 | $2,278 | $43,080 | $8,610 | $34,470 |
| 2022 | $2,178 | $32,530 | $6,500 | $26,030 |
| 2021 | $2,237 | $29,700 | $5,940 | $23,760 |
| 2020 | $2,277 | $28,450 | $5,690 | $22,760 |
| 2019 | $2,204 | $26,280 | $5,250 | $21,030 |
| 2018 | $2,127 | $24,780 | $4,950 | $19,830 |
| 2017 | $2,051 | $23,630 | $4,720 | $18,910 |
| 2016 | $2,443 | $23,600 | $4,720 | $18,880 |
| 2015 | $2,147 | $21,560 | $4,310 | $17,250 |
Agents Affiliated with this Home
-
Dacey Blackman

Seller's Agent in 2024
Dacey Blackman
Real Broker
(480) 766-8810
4 in this area
60 Total Sales
-
Cui Qun Dong

Buyer's Agent in 2024
Cui Qun Dong
West USA Realty
(602) 738-2706
2 in this area
41 Total Sales
-
Lauren Hensley

Seller's Agent in 2018
Lauren Hensley
My Home Group Real Estate
(480) 818-7970
46 Total Sales
-
Dennis Strobehn
D
Seller's Agent in 2013
Dennis Strobehn
Marsh Management & Real Estate
(480) 345-1590
12 Total Sales
-
Ed Anderson

Buyer's Agent in 2013
Ed Anderson
West USA Realty
(480) 385-9266
27 Total Sales
Map
Source: Arizona Regional Multiple Listing Service (ARMLS)
MLS Number: 6726733
APN: 304-38-368
- 4323 E Dublin St
- 4444 E Franklin Ave
- 4159 E Shannon St
- 4498 E Dublin St
- 4121 E Patrick St
- 1960 S Falcon Dr
- 4095 E Harrison St
- 1563 S Longspur Ln
- 4130 E Megan St
- 4332 E Oakland St
- 4250 E Gail Dr
- 1465 S Longspur Ln
- 4052 E Milky Way
- 4306 E Tyson St
- 3951 E Harrison St
- 1840 S Follett Way
- 1848 S Follett Way
- 4287 E Tyson St
- 1985 S Follett Way
- 1455 S Sabino Dr
