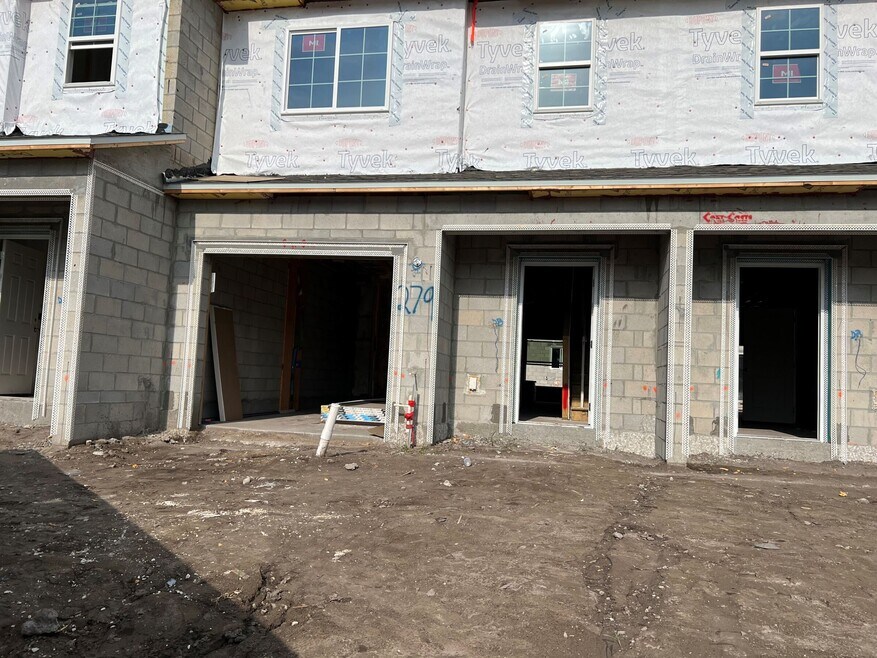
4283 Campsite Loop Orlando, FL 32824
Tyson RanchEstimated payment $2,618/month
Highlights
- Community Cabanas
- Gated Community
- Pond in Community
- New Construction
- Clubhouse
- Community Gazebo
About This Home
Welcome to this charming 3-bedroom, 2.5-bathroom townhome located at 4283 Campsite Loop, Orlando, FL. Nestled in a peaceful neighborhood, this new construction townhome exudes modern elegance and offers a cozy retreat for its future residents. Spread across 1,379 square feet, this 2-story home was meticulously built by M/I Homes, known for their quality craftsmanship and attention to detail. The townhome boasts a contemporary design that blends seamlessly with the surrounding landscape, creating a welcoming atmosphere from the moment you arrive. As you step inside, you'll be greeted by a spacious living area that provides plenty of natural light, perfect for relaxing or entertaining guests. The open floorplan seamlessly connects the living room to the dining area, creating a versatile space for everyday living. The well-appointed kitchen features modern appliances and ample cabinet storage, making meal preparation a breeze. The 3 bedrooms and the loft offer comfort and privacy, with the owner's bedroom featuring an en-suite bathroom for added convenience. Each bedroom is generously sized and provides a peaceful retreat at the end of a long day. Outside, you'll find a cozy patio area where you can enjoy your morning coffee or unwind after a busy day. The townhome also comes with 1 designated parking space, ensuring you always have a convenient place to park your vehicle. Located in Orlando, ... MLS# O6304773
Townhouse Details
Home Type
- Townhome
HOA Fees
- $222 Monthly HOA Fees
Parking
- 1 Car Garage
Home Design
- New Construction
Interior Spaces
- 2-Story Property
Bedrooms and Bathrooms
- 3 Bedrooms
Community Details
Overview
- Association fees include lawn maintenance, ground maintenance
- Lawn Maintenance Included
- Pond in Community
Amenities
- Community Gazebo
- Clubhouse
Recreation
- Community Playground
- Community Cabanas
- Community Pool
- Park
- Dog Park
- Trails
Security
- Gated Community
Matterport 3D Tour
Map
Move In Ready Homes with Santa Rosa Plan
Other Move In Ready Homes in Tyson Ranch
About the Builder
- Tyson Ranch
- Nona West
- 14154 Ward Rd
- 3440 Boggy Creek Rd
- 3555 Boggy Creek Rd
- 2149 Crape Jasmine Ln
- 2097 Crape Jasmine Ln
- 0 Knotts Ln Unit MFRO6240583
- Hilliard Ridge
- 0 Boggy Creek Rd Unit MFRS5129154
- 0 E Osceola Pkwy Unit MFRO6353347
- 4121 Boggy Creek Rd
- 4250 High Plains Ln
- 4281 Timber Ln
- 4349 Boggy Creek Rd
- 4345 Boggy Creek Rd
- 12418 Bowes Branch Rd
- 4320 Boggy Creek Rd
- 7545 Laureate Blvd Unit 7208
- 7545 Laureate Blvd Unit 7203





