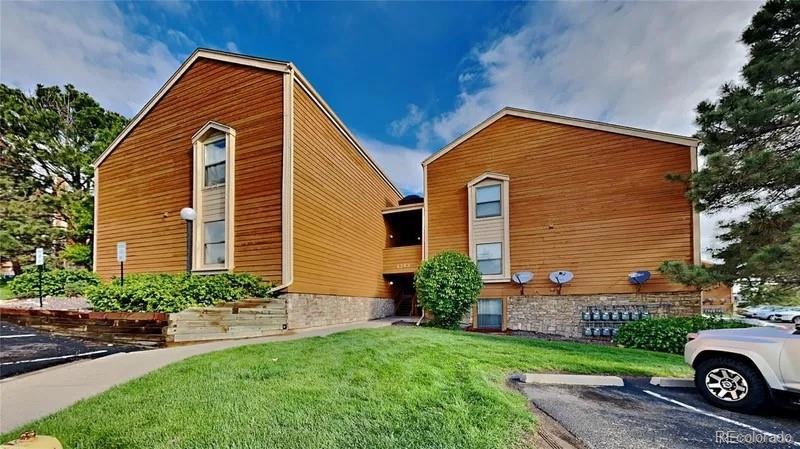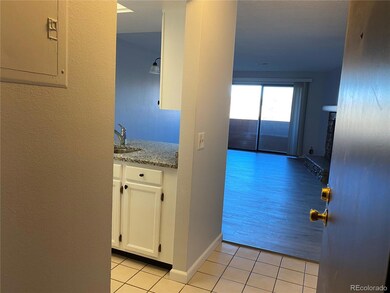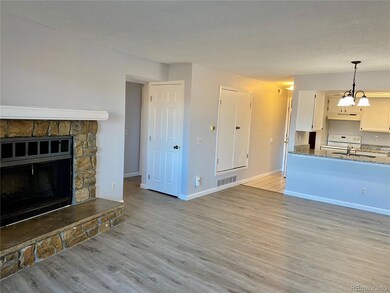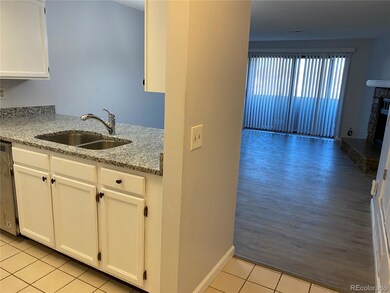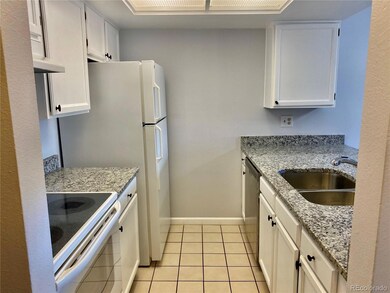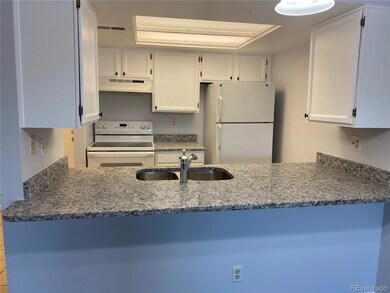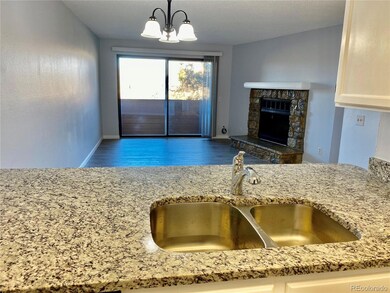4283 S Salida Way Unit 3 Aurora, CO 80013
Carriage Place NeighborhoodEstimated payment $1,731/month
Highlights
- Tennis Courts
- Outdoor Pool
- Open Floorplan
- Smoky Hill High School Rated A-
- Primary Bedroom Suite
- Granite Countertops
About This Home
Beautifully Updated 2-Bedroom, 1.25-Bath Apartment with Extra Storage!
This charming second-floor unit offers modern updates and a convenient location, just steps from the parking area, tennis court, and a short walk to the community pool. The bright and open living space features a cozy wood-burning fireplace and a sliding glass door that opens to a covered patio/balcony, perfect for relaxing or entertaining.
The contemporary kitchen includes shaker-style cabinets, stainless steel appliances, and ample counter space with a breakfast bar for casual dining. Both the primary and guest bedrooms are generously sized and include walk-in closets for plenty of storage. The hallway laundry area features an in-unit stackable washer and dryer for added ease.
Recent upgrades include granite countertops in both the kitchen and bathroom, updated blinds, and durable vinyl plank flooring throughout the entire unit—no carpet!
Enjoy easy access to the West Tollgate Creek Trail and nearby Quincy Reservoir for outdoor activities. An additional exterior storage closet is located just outside the front door for even more convenience. Centrally located near Cherry Creek Schools, Grandview Dog Park, shopping, dining, and more!
Listing Agent
Kelly Right Real Estate of Colorado Brokerage Email: shaziamoin@hotmail.com,720-840-6045 License #100098908 Listed on: 07/03/2025

Property Details
Home Type
- Multi-Family
Est. Annual Taxes
- $960
Year Built
- Built in 1983 | Remodeled
HOA Fees
- $332 Monthly HOA Fees
Parking
- 2 Parking Spaces
Home Design
- Triplex
- Frame Construction
- Composition Roof
Interior Spaces
- 913 Sq Ft Home
- 3-Story Property
- Open Floorplan
- Wood Burning Fireplace
Kitchen
- Dishwasher
- Granite Countertops
- Trash Compactor
Flooring
- Laminate
- Tile
Bedrooms and Bathrooms
- 2 Bedrooms
- Primary Bedroom Suite
- Walk-In Closet
- 2 Bathrooms
Laundry
- Laundry in unit
- Dryer
- Washer
Outdoor Features
- Outdoor Pool
- Tennis Courts
- Balcony
- Covered patio or porch
Schools
- Cimarron Elementary School
- Horizon Middle School
- Smoky Hill High School
Utilities
- Mini Split Air Conditioners
- Forced Air Heating System
- Natural Gas Connected
- Cable TV Available
Additional Features
- Energy-Efficient Thermostat
- Two or More Common Walls
Listing and Financial Details
- Exclusions: All Personal property
- Coming Soon on 7/7/25
- The owner pays for association fees, insurance, taxes, trash collection, water
- Assessor Parcel Number 032384620
Community Details
Overview
- Chapparal Association, Phone Number (303) 680-4034
- Chapparal Condominiums Community
- Chapparal Subdivision
- Greenbelt
Building Details
- Operating Expense $4,035
Map
Home Values in the Area
Average Home Value in this Area
Tax History
| Year | Tax Paid | Tax Assessment Tax Assessment Total Assessment is a certain percentage of the fair market value that is determined by local assessors to be the total taxable value of land and additions on the property. | Land | Improvement |
|---|---|---|---|---|
| 2024 | $847 | $12,241 | -- | -- |
| 2023 | $847 | $12,241 | $0 | $0 |
| 2022 | $958 | $13,233 | $0 | $0 |
| 2021 | $965 | $13,233 | $0 | $0 |
| 2020 | $886 | $12,341 | $0 | $0 |
| 2019 | $855 | $12,341 | $0 | $0 |
| 2018 | $596 | $8,078 | $0 | $0 |
| 2017 | $587 | $8,078 | $0 | $0 |
| 2016 | $448 | $5,787 | $0 | $0 |
| 2015 | $427 | $5,787 | $0 | $0 |
| 2014 | $256 | $3,081 | $0 | $0 |
| 2013 | -- | $4,170 | $0 | $0 |
Property History
| Date | Event | Price | Change | Sq Ft Price |
|---|---|---|---|---|
| 07/04/2025 07/04/25 | Price Changed | $239,995 | -- | $263 / Sq Ft |
Purchase History
| Date | Type | Sale Price | Title Company |
|---|---|---|---|
| Quit Claim Deed | -- | Ascendant Title Co | |
| Special Warranty Deed | $52,000 | Security Title | |
| Trustee Deed | -- | None Available | |
| Warranty Deed | $97,000 | -- | |
| Warranty Deed | $68,500 | First American Heritage Titl | |
| Warranty Deed | $49,000 | Land Title | |
| Deed | -- | -- | |
| Deed | -- | -- | |
| Deed | -- | -- | |
| Deed | -- | -- | |
| Deed | -- | -- | |
| Deed | -- | -- | |
| Deed | -- | -- | |
| Deed | -- | -- |
Mortgage History
| Date | Status | Loan Amount | Loan Type |
|---|---|---|---|
| Open | $138,750 | New Conventional | |
| Previous Owner | $87,300 | No Value Available | |
| Previous Owner | $65,075 | No Value Available | |
| Previous Owner | $48,150 | FHA |
Source: REcolorado®
MLS Number: 6337991
APN: 2073-04-3-40-003
- 4285 S Salida Way Unit 17
- 4281 S Salida Way Unit 5
- 4273 S Salida Way Unit 1
- 4274 S Salida Way Unit 3
- 4259 S Richfield St
- 3937 S Truckee St
- 4108 S Rifle Way Unit B
- 4162 S Richfield Way
- 3916 S Telluride Ct
- 3918 S Truckee St
- 3961 S Uravan St
- 4247 S Pitkin St
- 17437 E Rice Cir Unit B
- 17232 E Oberlin Place
- 17595 E Mansfield Ave Unit 1331L
- 3902 S Uravan St
- 17427 E Rice Cir Unit C
- 17662 E Loyola Dr Unit 2132L
- 17664 E Loyola Dr Unit C
- 17212 E Oberlin Place
