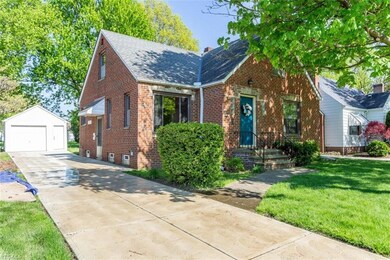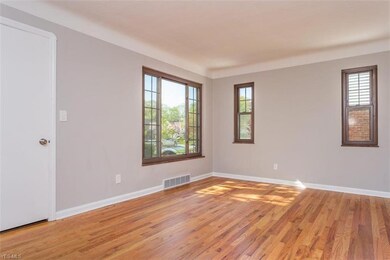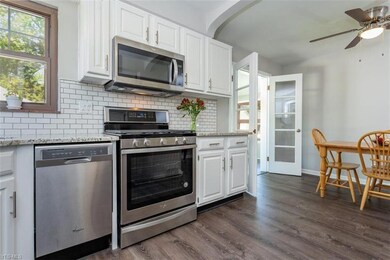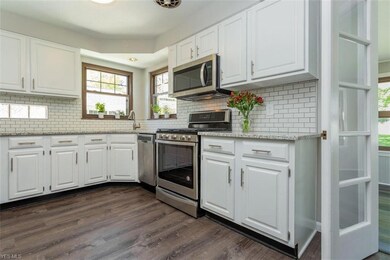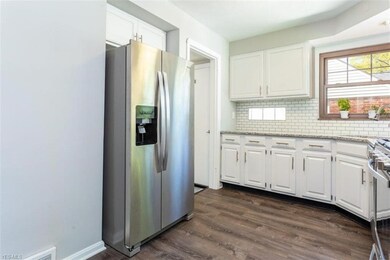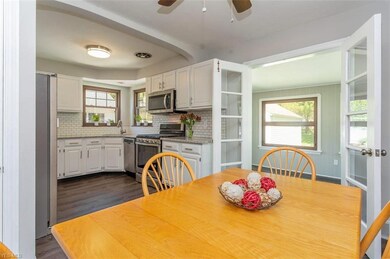
4283 W 215th St Cleveland, OH 44126
Estimated Value: $290,000 - $337,000
Highlights
- Cape Cod Architecture
- Forced Air Heating and Cooling System
- West Facing Home
- 1 Car Detached Garage
About This Home
As of August 2019Beautifully updated 3 Bedroom 3 full Bath brick bungalow/Cape on tree-lined street close to schools, shopping, dining, and recreation. Sunlit living room with hardwood floor flows into open dining area, kitchen, and French doors lead to inviting 3 season room. The modern kitchen boasts granite counters, tiled backsplash, LVP flooring, and new Whirlpool stainless steel appliances. Also downstairs are two large bedrooms with hardwood floors and a full bath. Upstairs, retreat to a spacious, newly carpeted second floor master suite with luxuriously tiled soaker tub surround. Plenty of storage with walk-in closet, built-in shelves and dresser. Newly carpeted basement rec room. Basement also includes laundry room, workshop, and another full bath. Fresh paint and new/refinished flooring, new lighting, and fixtures throughout. New concrete driveway, French drain, and hot water heater. Ready for you to move right in!
Last Agent to Sell the Property
Marie Bowe
USRealty.com LLP License #2002001701 Listed on: 05/16/2019
Home Details
Home Type
- Single Family
Est. Annual Taxes
- $4,277
Year Built
- Built in 1949
Lot Details
- 10,001 Sq Ft Lot
- Lot Dimensions are 50x199
- West Facing Home
Parking
- 1 Car Detached Garage
Home Design
- Cape Cod Architecture
- Bungalow
- Brick Exterior Construction
- Asphalt Roof
Interior Spaces
- 2-Story Property
- Unfinished Basement
- Basement Fills Entire Space Under The House
Kitchen
- Built-In Oven
- Range
- Microwave
- Dishwasher
- Disposal
Bedrooms and Bathrooms
- 3 Bedrooms
Laundry
- Dryer
- Washer
Utilities
- Forced Air Heating and Cooling System
- Heating System Uses Gas
Community Details
- S H Kleinman Realty Cos Morni Community
Listing and Financial Details
- Assessor Parcel Number 321-04-017
Ownership History
Purchase Details
Home Financials for this Owner
Home Financials are based on the most recent Mortgage that was taken out on this home.Purchase Details
Home Financials for this Owner
Home Financials are based on the most recent Mortgage that was taken out on this home.Purchase Details
Purchase Details
Purchase Details
Similar Homes in the area
Home Values in the Area
Average Home Value in this Area
Purchase History
| Date | Buyer | Sale Price | Title Company |
|---|---|---|---|
| Marquard Kathleen M | $222,000 | Northern Title Agency Inc | |
| Stepstone Property Oh Llc | $165,500 | Chicago Title Insurance Co | |
| Vaneck Leontine E | -- | -- | |
| Vaneck Leontine E | -- | -- | |
| Vaneck Ralph A | $78,000 | -- | |
| Zuchowski Eva | -- | -- |
Mortgage History
| Date | Status | Borrower | Loan Amount |
|---|---|---|---|
| Open | Marquard Kathleen M | $40,000 | |
| Open | Marquard Kathleen M | $210,900 | |
| Previous Owner | Stepstone Property Oh Llc | $148,950 |
Property History
| Date | Event | Price | Change | Sq Ft Price |
|---|---|---|---|---|
| 08/15/2019 08/15/19 | Sold | $222,000 | -0.9% | $117 / Sq Ft |
| 07/06/2019 07/06/19 | Pending | -- | -- | -- |
| 06/27/2019 06/27/19 | Price Changed | $224,000 | -2.2% | $118 / Sq Ft |
| 06/20/2019 06/20/19 | For Sale | $229,000 | 0.0% | $121 / Sq Ft |
| 05/17/2019 05/17/19 | Pending | -- | -- | -- |
| 05/16/2019 05/16/19 | For Sale | $229,000 | +38.4% | $121 / Sq Ft |
| 03/08/2019 03/08/19 | Sold | $165,500 | -5.4% | $104 / Sq Ft |
| 02/14/2019 02/14/19 | Pending | -- | -- | -- |
| 01/03/2019 01/03/19 | Price Changed | $174,900 | -2.8% | $110 / Sq Ft |
| 12/26/2018 12/26/18 | For Sale | $179,900 | +8.7% | $113 / Sq Ft |
| 11/08/2018 11/08/18 | Off Market | $165,500 | -- | -- |
| 10/29/2018 10/29/18 | For Sale | $179,900 | -- | $113 / Sq Ft |
Tax History Compared to Growth
Tax History
| Year | Tax Paid | Tax Assessment Tax Assessment Total Assessment is a certain percentage of the fair market value that is determined by local assessors to be the total taxable value of land and additions on the property. | Land | Improvement |
|---|---|---|---|---|
| 2024 | $6,440 | $91,805 | $15,365 | $76,440 |
| 2023 | $6,421 | $78,580 | $13,760 | $64,820 |
| 2022 | $6,190 | $77,700 | $13,760 | $63,950 |
| 2021 | $6,334 | $77,700 | $13,760 | $63,950 |
| 2020 | $4,790 | $51,240 | $11,100 | $40,150 |
| 2019 | $4,270 | $146,400 | $31,700 | $114,700 |
| 2018 | $4,057 | $51,240 | $11,100 | $40,150 |
| 2017 | $4,019 | $44,520 | $9,940 | $34,580 |
| 2016 | $3,993 | $44,520 | $9,940 | $34,580 |
| 2015 | $3,775 | $44,520 | $9,940 | $34,580 |
| 2014 | $3,775 | $42,390 | $9,450 | $32,940 |
Agents Affiliated with this Home
-
M
Seller's Agent in 2019
Marie Bowe
USRealty.com LLP
-
Drew Vaneck

Seller's Agent in 2019
Drew Vaneck
Westway Realty
(440) 899-5044
2 in this area
125 Total Sales
-
Patricia Ganor
P
Buyer's Agent in 2019
Patricia Ganor
Howard Hanna
(216) 780-8765
16 Total Sales
-
Kim Kelly

Buyer's Agent in 2019
Kim Kelly
Berkshire Hathaway HomeServices Professional Realty
(440) 333-6500
13 in this area
139 Total Sales
Map
Source: MLS Now
MLS Number: 4096756
APN: 321-04-017
- 4269 W 217th St
- 4108 W 217th St
- 20959 Parklane Dr
- 4171 W 222nd St
- 4562 Bain Park Dr
- 21240 Hillsdale Ave
- 4455 Angela Dr
- 3863 River Ln
- 22200 Rivergate Dr
- 22322 Westwood Rd
- 4660 W 210th St
- 4019 W 226th St
- 3886 Circlewood Dr
- 20774 Belvidere Ave
- 3565 Chrisfield Dr
- 3814 Circlewood Dr Unit A103
- 20312 Lorain Rd Unit 311
- 20312 Lorain Rd Unit 202
- 20312 Lorain Rd Unit 204
- 3712 Addington Ct
- 4283 W 215th St
- 4275 W 215th St
- 4291 W 215th St
- 4267 W 215th St
- 4299 W 215th St
- 4259 W 215th St
- 4307 W 215th St
- 4284 W 214th St
- 4251 W 215th St
- 4315 W 215th St
- 4276 W 214th St
- 4292 W 214th St
- 4300 W 214th St
- 4260 W 214th St
- 4323 W 215th St
- 4243 W 215th St
- 4274 W 215th St
- 4252 W 214th St
- 4266 W 215th St
- 4298 W 215th St

