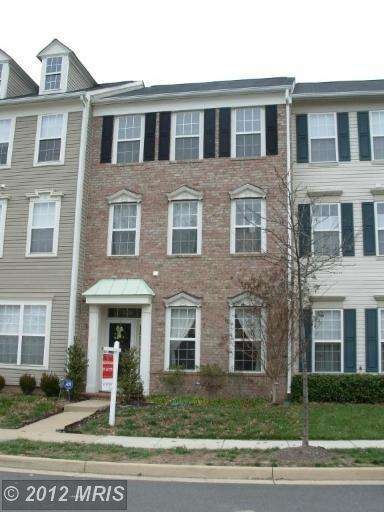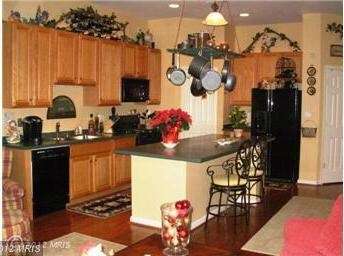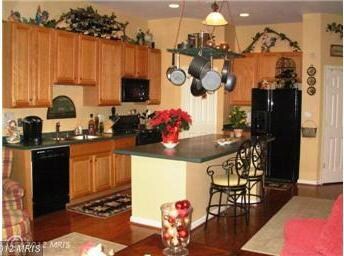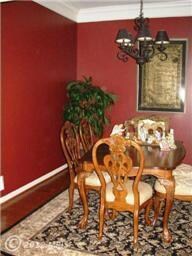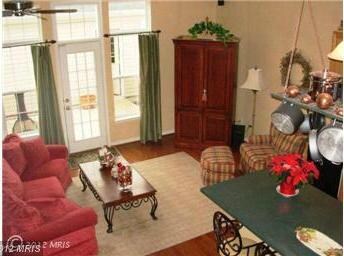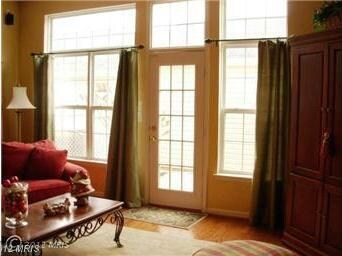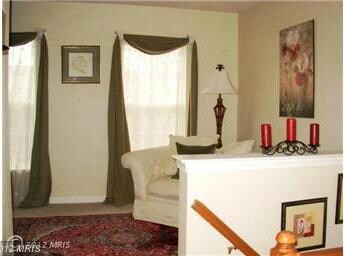
42838 Cedar Hedge St Chantilly, VA 20152
Highlights
- Open Floorplan
- Colonial Architecture
- Wood Flooring
- J. Michael Lunsford Middle School Rated A
- Vaulted Ceiling
- Upgraded Countertops
About This Home
As of July 2025Brick Front Interior TH w/ Two Car Detached Garage! Unique Flr Pln w/ Hrdwd Flrs Thrght Main Level! Frml DR w/ French Doors! Spacious Kit w/ Upgrd Apps, 42" Cabs & Corian Cntrtps! Fam Rm Off Kit w/ Wall of Wndws! Upr Lvl w/ Sittng Rm & MBR! 2 WIC & Built In Gas FP in MBR! MBA w/ Dbl Snks & Sep Tub/Shwr! Upr 2 w/ Hrdwd Flrs & 2BRs each w/ WIC!! Buddy Bath Ajoins 2nd/3rd BR! Truly a Must See!!
Last Agent to Sell the Property
Shawn McGregor
Samson Properties Listed on: 08/22/2012

Last Buyer's Agent
Ronald Malota
RE/MAX Allegiance

Townhouse Details
Home Type
- Townhome
Est. Annual Taxes
- $4,225
Year Built
- Built in 2001
Lot Details
- 1,742 Sq Ft Lot
- Two or More Common Walls
- Property is in very good condition
HOA Fees
- $72 Monthly HOA Fees
Parking
- 2 Car Detached Garage
Home Design
- Colonial Architecture
- Brick Front
Interior Spaces
- Property has 3 Levels
- Open Floorplan
- Crown Molding
- Vaulted Ceiling
- Ceiling Fan
- Fireplace With Glass Doors
- Window Treatments
- French Doors
- Six Panel Doors
- Entrance Foyer
- Family Room Off Kitchen
- Sitting Room
- Dining Room
- Wood Flooring
Kitchen
- <<selfCleaningOvenToken>>
- Stove
- <<microwave>>
- Ice Maker
- Dishwasher
- Kitchen Island
- Upgraded Countertops
- Disposal
Bedrooms and Bathrooms
- 3 Bedrooms
- En-Suite Primary Bedroom
- En-Suite Bathroom
- 2.5 Bathrooms
Laundry
- Laundry Room
- Washer and Dryer Hookup
Outdoor Features
- Patio
Utilities
- Forced Air Heating and Cooling System
- Vented Exhaust Fan
- Natural Gas Water Heater
- Public Septic
Listing and Financial Details
- Tax Lot 2
- Assessor Parcel Number 165194875000
Ownership History
Purchase Details
Home Financials for this Owner
Home Financials are based on the most recent Mortgage that was taken out on this home.Purchase Details
Home Financials for this Owner
Home Financials are based on the most recent Mortgage that was taken out on this home.Purchase Details
Home Financials for this Owner
Home Financials are based on the most recent Mortgage that was taken out on this home.Purchase Details
Home Financials for this Owner
Home Financials are based on the most recent Mortgage that was taken out on this home.Similar Homes in Chantilly, VA
Home Values in the Area
Average Home Value in this Area
Purchase History
| Date | Type | Sale Price | Title Company |
|---|---|---|---|
| Warranty Deed | $428,000 | Universal Title | |
| Warranty Deed | $339,000 | -- | |
| Deed | $350,000 | -- | |
| Deed | $247,840 | -- |
Mortgage History
| Date | Status | Loan Amount | Loan Type |
|---|---|---|---|
| Open | $405,095 | New Conventional | |
| Closed | $406,600 | New Conventional | |
| Previous Owner | $332,859 | FHA | |
| Previous Owner | $280,000 | New Conventional | |
| Previous Owner | $198,270 | No Value Available |
Property History
| Date | Event | Price | Change | Sq Ft Price |
|---|---|---|---|---|
| 07/15/2025 07/15/25 | Sold | $655,000 | -1.5% | $300 / Sq Ft |
| 06/11/2025 06/11/25 | Price Changed | $665,000 | -0.7% | $304 / Sq Ft |
| 05/29/2025 05/29/25 | For Sale | $670,000 | +56.5% | $307 / Sq Ft |
| 12/08/2017 12/08/17 | Sold | $428,000 | 0.0% | $195 / Sq Ft |
| 11/06/2017 11/06/17 | Pending | -- | -- | -- |
| 11/03/2017 11/03/17 | For Sale | $428,000 | +25.9% | $195 / Sq Ft |
| 02/15/2013 02/15/13 | Sold | $339,900 | +0.3% | $155 / Sq Ft |
| 08/30/2012 08/30/12 | Pending | -- | -- | -- |
| 08/22/2012 08/22/12 | For Sale | $339,000 | -- | $154 / Sq Ft |
Tax History Compared to Growth
Tax History
| Year | Tax Paid | Tax Assessment Tax Assessment Total Assessment is a certain percentage of the fair market value that is determined by local assessors to be the total taxable value of land and additions on the property. | Land | Improvement |
|---|---|---|---|---|
| 2024 | $5,022 | $580,550 | $180,000 | $400,550 |
| 2023 | $4,732 | $540,790 | $180,000 | $360,790 |
| 2022 | $4,731 | $531,610 | $170,000 | $361,610 |
| 2021 | $4,564 | $465,700 | $130,000 | $335,700 |
| 2020 | $4,410 | $426,080 | $130,000 | $296,080 |
| 2019 | $4,423 | $423,280 | $130,000 | $293,280 |
| 2018 | $4,415 | $406,880 | $115,000 | $291,880 |
| 2017 | $4,281 | $380,570 | $115,000 | $265,570 |
| 2016 | $4,162 | $363,520 | $0 | $0 |
| 2015 | $4,132 | $249,030 | $0 | $249,030 |
| 2014 | $4,240 | $252,130 | $0 | $252,130 |
Agents Affiliated with this Home
-
Kristin Francis

Seller's Agent in 2025
Kristin Francis
KW Metro Center
(703) 224-6000
2 in this area
258 Total Sales
-
Lisa Zuraw

Buyer's Agent in 2025
Lisa Zuraw
EXP Realty, LLC
(703) 431-7101
1 in this area
28 Total Sales
-
Kelli Weiner

Seller's Agent in 2017
Kelli Weiner
RE/MAX
(703) 507-2576
5 in this area
75 Total Sales
-
R
Seller Co-Listing Agent in 2017
Ronald Malota
RE/MAX
-
Peter Bixby

Buyer's Agent in 2017
Peter Bixby
Compass
(703) 618-5752
36 Total Sales
-
S
Seller's Agent in 2013
Shawn McGregor
Samson Properties
Map
Source: Bright MLS
MLS Number: 1004128712
APN: 165-19-4875
- 25488 Crossfield Dr
- 25497 Beresford Dr
- 42783 Freedom St
- 25487 Dabner Dr
- 42701 Rolling Rock Square
- 42810 Flannigan Terrace
- 25533 Fretton Square
- 42767 Hollingsworth Terrace
- 42647 Harris St
- 42806 Longworth Terrace
- 25670 S Village Dr
- 42860 Golf View Dr
- 25236 Whippoorwill Terrace
- 25738 S Village Dr
- 25530 Chilmark Dr
- 25449 Morse Dr
- 25340 Lake Mist Square Unit 204
- 25198 Larks Terrace
- 0 Braddock Rd Unit VALO2086014
- 25280 Lake Shore Square Unit 304
