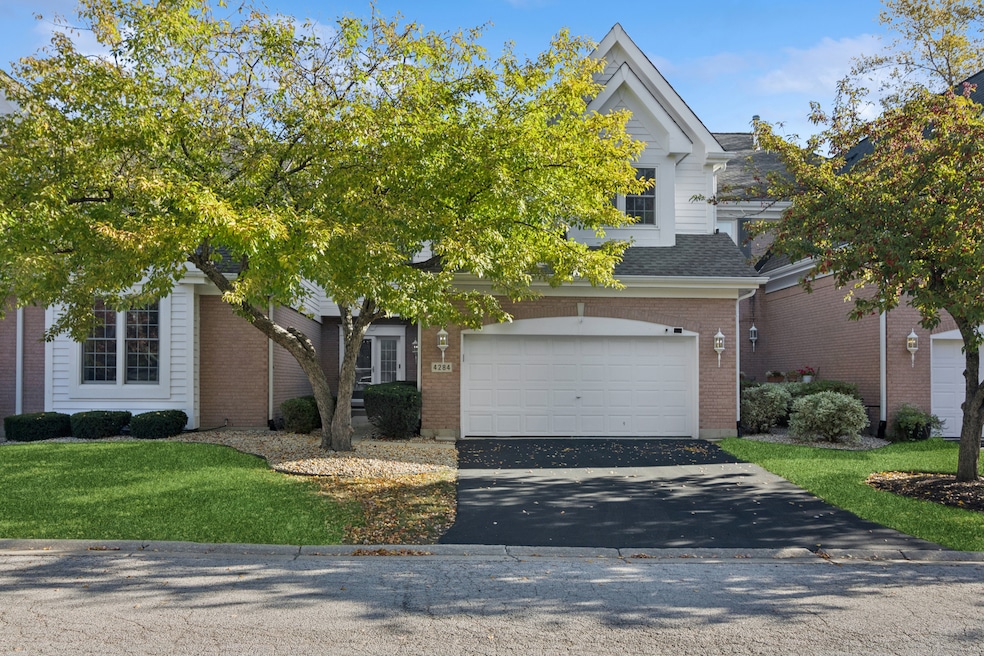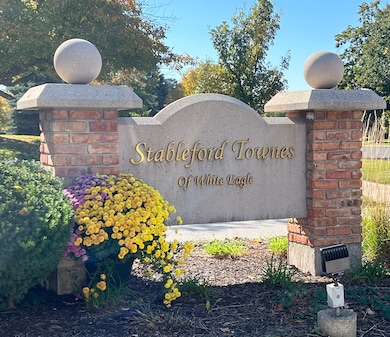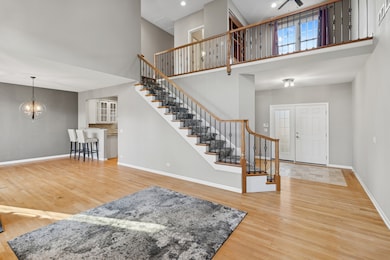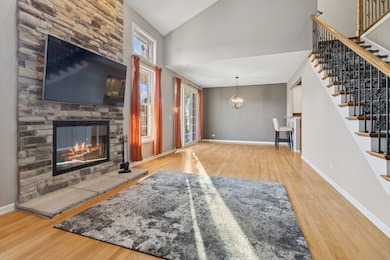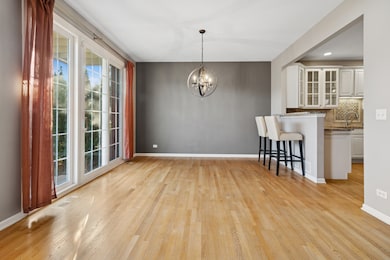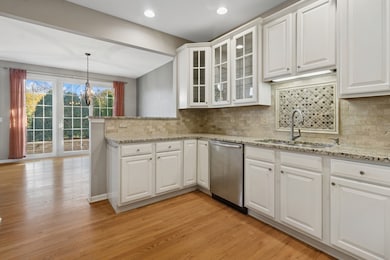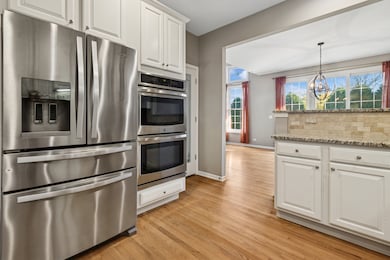4284 Stableford Ln Naperville, IL 60564
Far East NeighborhoodEstimated payment $4,539/month
Highlights
- Landscaped Professionally
- Clubhouse
- Wood Flooring
- White Eagle Elementary School Rated A
- Family Room with Fireplace
- Loft
About This Home
Welcome to this Stableford Townes property in the highly sought-after White Eagle community - a rare opportunity to own a modern, maintenance-free home with 2 bedrooms, 3 full baths, and a main-level half bath. Step through the front door into a bright and welcoming entryway. Gorgeous main floor features hardwood flooring that flows through an open-concept layout designed for everyday living and entertaining. The living room showcases soaring ceilings, while the stylishly updated fireplace adds warmth and character. The kitchen has been refreshed to today's tastes, and the adjacent dining/flex space can be used for main floor office or whatever your needs. Head upstairs to discover a serene primary suite complete with a Trex balcony off the primary suite, perfect for a morning coffee retreat. The renovated ensuite offers a spa-like escape with temperature-controlled rain shower heads. A spacious second bedroom, updated hall bath, and a versatile loft area finish this level - ideal for remote work or hobbies. The fully finished basement expands your living space in a big way - a custom bar featuring a copper sink and two wine coolers, Calacatta quartz counters, and a second fireplace create the ultimate entertainment zone. A private full bath makes it an easy overnight guest setup, and storage is plentiful. Outside, enjoy a brick paver patio accented with lighting and surrounded by privacy-minded landscaping. Prime location puts you steps from White Eagle Golf Club and the Owner's Pool, and only minutes from downtown Naperville. This is a rare offering - and the one you've been waiting for. Quick close possible. BASEMENT FURNITURE CONVEYS WITH HOME if buyer desires.
Townhouse Details
Home Type
- Townhome
Est. Annual Taxes
- $10,236
Year Built
- Built in 1997 | Remodeled in 2022
Lot Details
- Cul-De-Sac
- Landscaped Professionally
HOA Fees
Parking
- 2 Car Garage
- Driveway
- Parking Included in Price
Home Design
- Entry on the 1st floor
- Brick Exterior Construction
- Asphalt Roof
Interior Spaces
- 2,010 Sq Ft Home
- 2-Story Property
- Built-In Features
- Bar Fridge
- Wood Burning Fireplace
- Fireplace With Gas Starter
- Electric Fireplace
- Family Room with Fireplace
- 2 Fireplaces
- Living Room with Fireplace
- Combination Dining and Living Room
- Loft
Kitchen
- Double Oven
- Gas Cooktop
- Microwave
- Dishwasher
- Wine Refrigerator
- Stainless Steel Appliances
- Disposal
Flooring
- Wood
- Carpet
Bedrooms and Bathrooms
- 2 Bedrooms
- 2 Potential Bedrooms
- Dual Sinks
- Shower Body Spray
Laundry
- Laundry Room
- Dryer
- Washer
- Sink Near Laundry
Basement
- Basement Fills Entire Space Under The House
- Finished Basement Bathroom
Outdoor Features
- Balcony
- Patio
Schools
- White Eagle Elementary School
- Still Middle School
- Waubonsie Valley High School
Utilities
- Forced Air Heating and Cooling System
- Heating System Uses Natural Gas
- Lake Michigan Water
Community Details
Overview
- Association fees include insurance, security, clubhouse, pool, exterior maintenance, lawn care, snow removal
- 3 Units
- Manager Association, Phone Number (630) 748-8310
- Stableford Townes Subdivision
- Property managed by Advocate Property Management
Recreation
- Tennis Courts
- Community Pool
- Park
Pet Policy
- Pets up to 99 lbs
- Dogs and Cats Allowed
Additional Features
- Clubhouse
- Resident Manager or Management On Site
Map
Home Values in the Area
Average Home Value in this Area
Tax History
| Year | Tax Paid | Tax Assessment Tax Assessment Total Assessment is a certain percentage of the fair market value that is determined by local assessors to be the total taxable value of land and additions on the property. | Land | Improvement |
|---|---|---|---|---|
| 2024 | $10,238 | $136,319 | $36,859 | $99,460 |
| 2023 | $9,828 | $122,490 | $33,120 | $89,370 |
| 2022 | $9,304 | $118,560 | $31,810 | $86,750 |
| 2021 | $9,046 | $114,320 | $30,670 | $83,650 |
| 2020 | $9,123 | $114,320 | $30,670 | $83,650 |
| 2019 | $8,786 | $108,730 | $29,170 | $79,560 |
| 2018 | $8,621 | $105,600 | $28,190 | $77,410 |
| 2017 | $8,444 | $102,010 | $27,230 | $74,780 |
| 2016 | $8,274 | $97,900 | $26,130 | $71,770 |
| 2015 | $8,176 | $92,950 | $24,810 | $68,140 |
| 2014 | $8,202 | $90,820 | $24,050 | $66,770 |
| 2013 | $8,117 | $91,450 | $24,220 | $67,230 |
Property History
| Date | Event | Price | List to Sale | Price per Sq Ft | Prior Sale |
|---|---|---|---|---|---|
| 11/16/2025 11/16/25 | Pending | -- | -- | -- | |
| 11/15/2025 11/15/25 | Price Changed | $599,000 | -3.2% | $298 / Sq Ft | |
| 10/30/2025 10/30/25 | For Sale | $619,000 | 0.0% | $308 / Sq Ft | |
| 11/22/2024 11/22/24 | Sold | $619,000 | 0.0% | $308 / Sq Ft | View Prior Sale |
| 10/09/2024 10/09/24 | Pending | -- | -- | -- | |
| 10/07/2024 10/07/24 | For Sale | $619,000 | -- | $308 / Sq Ft |
Purchase History
| Date | Type | Sale Price | Title Company |
|---|---|---|---|
| Warranty Deed | $619,000 | None Listed On Document | |
| Interfamily Deed Transfer | -- | Attorney | |
| Warranty Deed | -- | None Available | |
| Interfamily Deed Transfer | -- | None Available | |
| Interfamily Deed Transfer | -- | None Available | |
| Interfamily Deed Transfer | -- | None Available | |
| Interfamily Deed Transfer | -- | None Available | |
| Warranty Deed | $359,000 | Law Title | |
| Warranty Deed | $295,000 | First American Title | |
| Warranty Deed | $317,000 | First American Title | |
| Warranty Deed | $298,500 | -- | |
| Warranty Deed | $185,000 | Chicago Title Insurance Co |
Mortgage History
| Date | Status | Loan Amount | Loan Type |
|---|---|---|---|
| Previous Owner | $150,000 | Purchase Money Mortgage | |
| Previous Owner | $120,000 | Balloon | |
| Previous Owner | $185,000 | No Value Available |
Source: Midwest Real Estate Data (MRED)
MLS Number: 12504267
APN: 07-33-406-122
- 4258 Stableford Ln
- 3901 White Eagle Dr W
- 2227 Waterleaf Ct Unit 203
- 2220 Waterleaf Ct Unit 204
- 4328 Chelsea Manor Cir
- 1348 Amaranth Dr
- 4515 Chelsea Manor Cir
- 4511 Chelsea Manor Cir
- Danbury II Plan at Chelsea Manor - Charlestown Series
- Ainslie Plan at Chelsea Manor - Charlestown Series
- 3316 Club Ct
- 4105 Winslow Ct
- 4138 Irving Rd
- 4118 Calder Ln
- 3564 Monarch Cir
- 2611 Cedar Glade Dr Unit 204
- 2203 Fox Boro Ln
- 4027 Blackstone Dr
- 2809 Alameda Ct
- 3437 Charlemaine Dr
