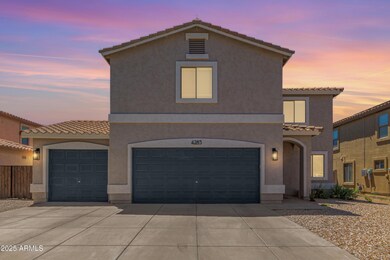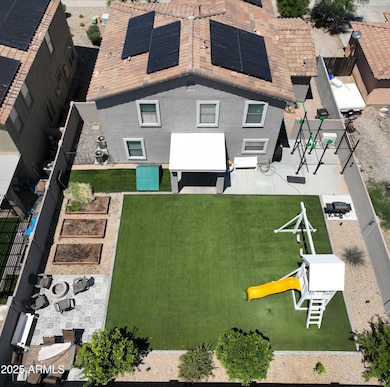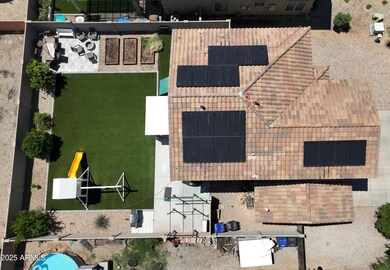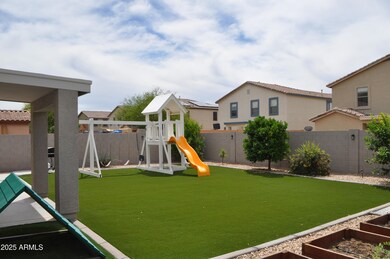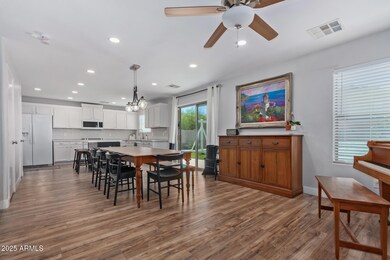
4285 E Rousay Dr San Tan Valley, AZ 85140
Estimated payment $2,465/month
Highlights
- Solar Power System
- Covered patio or porch
- Dual Vanity Sinks in Primary Bathroom
- Spanish Architecture
- Eat-In Kitchen
- Community Playground
About This Home
BACK on MARKET due to buyer financing. Stunning remodeled home with tons of on-trend features located on a prime North/South exposed lot. This bright, modern home is sure to impress with its spacious 4 bed, 2 1/2 bath, 3 car EXTENDED Garage and OWNED SOLAR PANELS. Perfect for living and entertaining. Updated eat-in kitchen incorporates new quartz counters, island, gas cooktop, backsplash, updated lighting, appliances and cabinetry. Other features include tile and wood-look vinyl flooring, new fixtures, additional recessed lighting installed, new baseboards, large great room downstairs and spacious upstairs loft. The finished backyard is highlighted with artificial grass surrounded with extended pavement, citrus & pomegranate trees, tile corner complete with your own fire pit.
Home Details
Home Type
- Single Family
Est. Annual Taxes
- $1,387
Year Built
- Built in 2005
Lot Details
- 6,601 Sq Ft Lot
- Desert faces the front and back of the property
- Block Wall Fence
- Artificial Turf
- Front and Back Yard Sprinklers
- Sprinklers on Timer
HOA Fees
- $78 Monthly HOA Fees
Parking
- 3 Car Garage
- Garage Door Opener
Home Design
- Spanish Architecture
- Wood Frame Construction
- Tile Roof
- Stucco
Interior Spaces
- 2,303 Sq Ft Home
- 2-Story Property
- Ceiling Fan
- Family Room with Fireplace
- Living Room with Fireplace
- Washer and Dryer Hookup
Kitchen
- Eat-In Kitchen
- Gas Cooktop
- Built-In Microwave
- Kitchen Island
Flooring
- Tile
- Vinyl
Bedrooms and Bathrooms
- 4 Bedrooms
- Remodeled Bathroom
- Primary Bathroom is a Full Bathroom
- 2.5 Bathrooms
- Dual Vanity Sinks in Primary Bathroom
Schools
- J. O. Combs Middle Elementary School
- Combs High Middle School
- Combs High School
Utilities
- Central Air
- Heating System Uses Natural Gas
- High Speed Internet
- Cable TV Available
Additional Features
- Solar Power System
- Covered patio or porch
Listing and Financial Details
- Tax Lot 86
- Assessor Parcel Number 109-30-382
Community Details
Overview
- Association fees include ground maintenance, trash
- Aam, Llc Association, Phone Number (602) 957-9191
- Built by Vantage Homes
- Castlegate Parcel 5 Subdivision
Recreation
- Community Playground
- Bike Trail
Map
Home Values in the Area
Average Home Value in this Area
Tax History
| Year | Tax Paid | Tax Assessment Tax Assessment Total Assessment is a certain percentage of the fair market value that is determined by local assessors to be the total taxable value of land and additions on the property. | Land | Improvement |
|---|---|---|---|---|
| 2025 | $1,387 | $34,358 | -- | -- |
| 2024 | $1,393 | $38,649 | -- | -- |
| 2023 | $1,395 | $31,901 | $5,940 | $25,961 |
| 2022 | $1,393 | $21,751 | $3,960 | $17,791 |
| 2021 | $1,432 | $19,755 | $0 | $0 |
| 2020 | $1,421 | $19,658 | $0 | $0 |
| 2019 | $1,389 | $17,839 | $0 | $0 |
| 2018 | $1,320 | $15,372 | $0 | $0 |
| 2017 | $1,286 | $15,008 | $0 | $0 |
| 2016 | $1,134 | $13,724 | $1,800 | $11,924 |
| 2014 | $1,117 | $9,976 | $1,000 | $8,976 |
Property History
| Date | Event | Price | Change | Sq Ft Price |
|---|---|---|---|---|
| 07/04/2025 07/04/25 | Pending | -- | -- | -- |
| 07/04/2025 07/04/25 | Price Changed | $410,000 | +2.8% | $178 / Sq Ft |
| 07/01/2025 07/01/25 | Price Changed | $399,000 | -1.5% | $173 / Sq Ft |
| 06/08/2025 06/08/25 | Price Changed | $405,000 | +3.8% | $176 / Sq Ft |
| 06/06/2025 06/06/25 | For Sale | $390,000 | +87.4% | $169 / Sq Ft |
| 10/03/2017 10/03/17 | Sold | $208,100 | -0.4% | $90 / Sq Ft |
| 09/05/2017 09/05/17 | Pending | -- | -- | -- |
| 08/25/2017 08/25/17 | Price Changed | $209,000 | -0.5% | $91 / Sq Ft |
| 08/10/2017 08/10/17 | For Sale | $210,000 | +25.7% | $91 / Sq Ft |
| 03/30/2015 03/30/15 | Sold | $167,000 | -1.7% | $73 / Sq Ft |
| 02/10/2015 02/10/15 | Pending | -- | -- | -- |
| 02/04/2015 02/04/15 | Price Changed | $169,900 | -2.9% | $74 / Sq Ft |
| 01/22/2015 01/22/15 | For Sale | $175,000 | +44.5% | $76 / Sq Ft |
| 03/29/2012 03/29/12 | Sold | $121,100 | -2.7% | $53 / Sq Ft |
| 02/24/2012 02/24/12 | Pending | -- | -- | -- |
| 02/09/2012 02/09/12 | For Sale | $124,500 | -- | $54 / Sq Ft |
Purchase History
| Date | Type | Sale Price | Title Company |
|---|---|---|---|
| Warranty Deed | -- | None Listed On Document | |
| Warranty Deed | $208,100 | Os National Llc | |
| Warranty Deed | $190,000 | None Available | |
| Warranty Deed | $167,000 | Clear Title Agency | |
| Warranty Deed | $121,100 | Security Title Agency | |
| Interfamily Deed Transfer | -- | Security Title Agency | |
| Special Warranty Deed | $115,000 | First American Title Ins Co | |
| Trustee Deed | $130,000 | None Available | |
| Warranty Deed | -- | Accommodation | |
| Special Warranty Deed | $218,837 | None Available |
Mortgage History
| Date | Status | Loan Amount | Loan Type |
|---|---|---|---|
| Previous Owner | $184,200 | New Conventional | |
| Previous Owner | $187,290 | New Conventional | |
| Previous Owner | $150,000,000 | Commercial | |
| Previous Owner | $163,975 | FHA | |
| Previous Owner | $115,045 | New Conventional | |
| Previous Owner | $113,502 | FHA | |
| Previous Owner | $175,069 | New Conventional | |
| Previous Owner | $4,000,000 | Unknown | |
| Closed | $43,767 | No Value Available |
Similar Homes in the area
Source: Arizona Regional Multiple Listing Service (ARMLS)
MLS Number: 6876477
APN: 109-30-382
- 4213 E Shapinsay Dr
- 4473 E Whitehall Dr
- 40161 N Scott Way
- 4110 E Brighton Way
- 40144 N Lerwick Dr
- 4783 E Magnus Dr
- 4837 E Whitehall Dr
- 4886 E Magnus Dr
- 3646 E Rousay Dr
- 4945 E Shapinsay Dr
- 4771 E Meadow Land Dr
- 3592 E Sandwick Dr
- 3885 E Lambeth Place
- 3717 E Elmington Cir
- 40020 N Cape Wrath Dr
- 40571 N Barred Place
- 3756 E Alamo St
- 2796 E Inca Ln
- 2750 E Mourning Dove Ln
- 38659 N Alamo Ct

