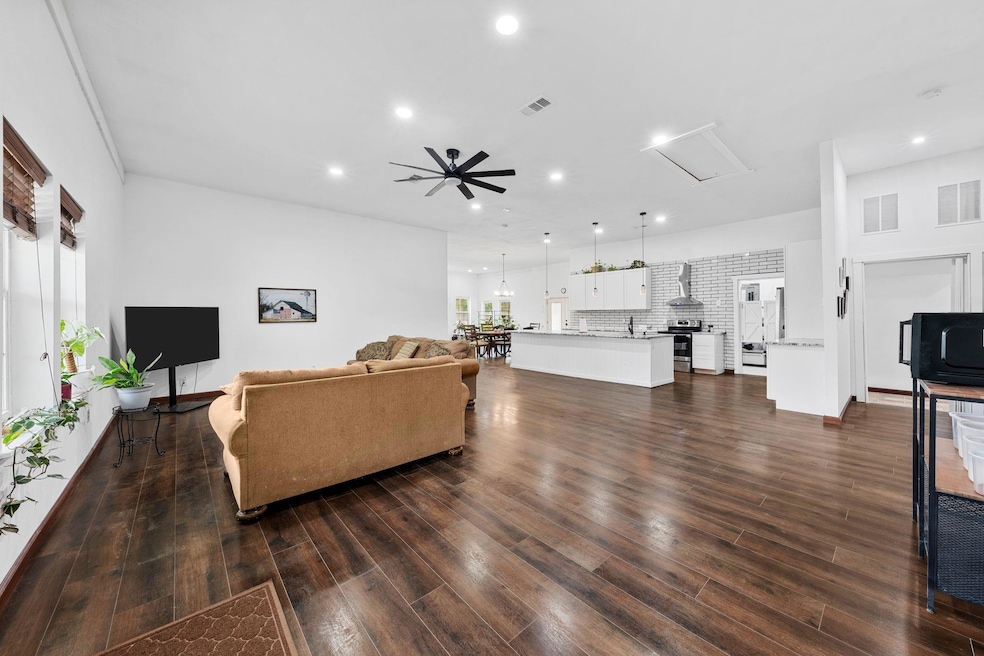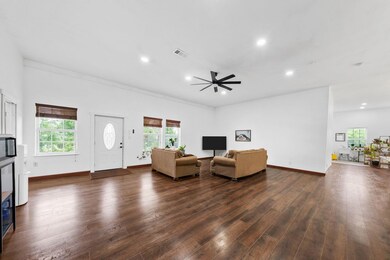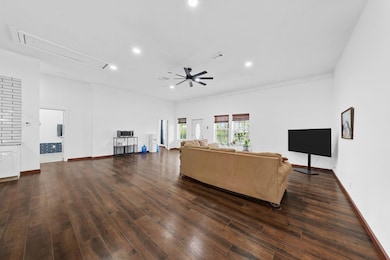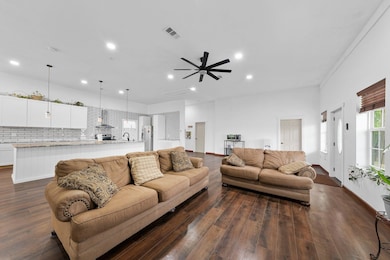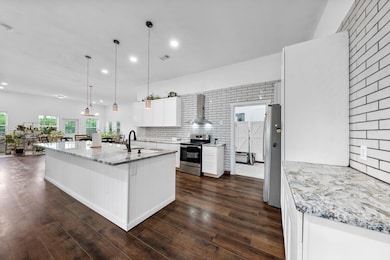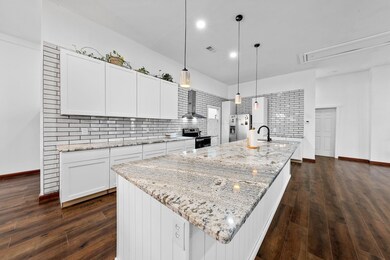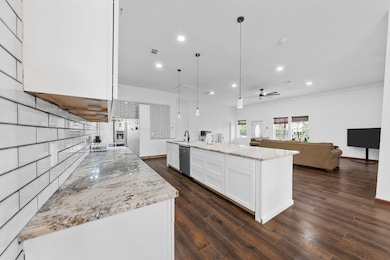
4285 N Fm 51 Weatherford, TX 76085
Estimated payment $3,479/month
Highlights
- Gated Parking
- Traditional Architecture
- Covered patio or porch
- Open Floorplan
- Granite Countertops
- Double Vanity
About This Home
***HUGE PRICE DROP!!! WELCOME TO YOUR RETREAT HOME! This private home has it ALL! Full of custom upgrades and endless possibilities with the land. PERSONAL WALKING TRAILS and see deer, wild birds and amazing scenery from God's creation in your backyard. HUGE OPEN CONCEPT with plenty of space, luxury flooring, 10' ceilings, tons of natural light. Kitchen has granite countertops, SOFT CLOSE cabinets and drawers, Large single basin sink, tons of cabinet space, MASSIVE island and MUCH MORE! Large primary ensuite, luxurious garden tub, walk in shower and more! Indoor garden area with enough light to be used as a greenhouse! Relax on the full length front porch and oversized back porch. **If able, walk the trail throughout the property to enjoy the beauty! Have endless fresh eggs with the chicken coups. Work shop or pool ready space. MUST SEE!!! **Since photos were taken the range was upgraded now STAINLESS STEAL 5 burner, air fryer, convection oven and added more gravel added to upgrade parking area!!
Home Details
Home Type
- Single Family
Est. Annual Taxes
- $5,210
Year Built
- Built in 2021
Lot Details
- 5.5 Acre Lot
- Dog Run
- Many Trees
Home Design
- Traditional Architecture
- Slab Foundation
- Metal Roof
Interior Spaces
- 2,400 Sq Ft Home
- 1-Story Property
- Open Floorplan
- Ceiling Fan
- Fire and Smoke Detector
- Electric Dryer Hookup
Kitchen
- Electric Oven
- Electric Range
- Dishwasher
- Kitchen Island
- Granite Countertops
Flooring
- Laminate
- Tile
Bedrooms and Bathrooms
- 3 Bedrooms
- Walk-In Closet
- 2 Full Bathrooms
- Double Vanity
Parking
- 2 Detached Carport Spaces
- Aggregate Flooring
- Gravel Driveway
- Gated Parking
- Additional Parking
Outdoor Features
- Covered patio or porch
- Outdoor Storage
Schools
- Seguin Elementary School
- Weatherford High School
Utilities
- Central Heating and Cooling System
- Heat Pump System
- Electric Water Heater
- Water Purifier
- Aerobic Septic System
Community Details
- Platinum Ridge Estates Subdivision
Listing and Financial Details
- Legal Lot and Block 1 / 1
- Assessor Parcel Number R000109743
Map
Home Values in the Area
Average Home Value in this Area
Property History
| Date | Event | Price | Change | Sq Ft Price |
|---|---|---|---|---|
| 07/03/2025 07/03/25 | Price Changed | $549,777 | -2.5% | $229 / Sq Ft |
| 05/21/2025 05/21/25 | Price Changed | $563,777 | -2.8% | $235 / Sq Ft |
| 05/08/2025 05/08/25 | Price Changed | $579,777 | -0.3% | $242 / Sq Ft |
| 05/02/2025 05/02/25 | Price Changed | $581,777 | -0.5% | $242 / Sq Ft |
| 04/24/2025 04/24/25 | For Sale | $584,777 | +490.7% | $244 / Sq Ft |
| 11/27/2020 11/27/20 | Sold | -- | -- | -- |
| 09/16/2020 09/16/20 | For Sale | $99,000 | -- | -- |
| 09/15/2020 09/15/20 | Pending | -- | -- | -- |
Similar Homes in Weatherford, TX
Source: North Texas Real Estate Information Systems (NTREIS)
MLS Number: 20904335
- 3907 N Fm 51
- 3915 N Fm 51
- 3903 N Fm 51
- 4105 Old Springtown Rd
- 4169 Old Springtown Rd
- 4199 Old Springtown Rd
- 4201 Old Springtown Rd
- 4205 Old Springtown Rd
- 4221 Old Springtown Rd
- 4133 Old Springtown Rd
- 4245 Old Springtown Rd
- 4117 Old Springtown Rd
- 4011 Old Springtown Rd
- 3921 Old Springtown Rd
- 3944 Old Springtown Rd
- 103 Hedges Cir
- 106 Hedges Cir
- 3930 Old Springtown Rd
- 401 Old Agnes Rd
- 901 Green Branch Rd
- 1353 Friendship Rd
- 2612 N Fm 51
- 105 Granada Dr
- 122 Lindas Creek Ln
- 461 Glen Lake Dr
- 1829 N Main St
- 119 Collett Ct
- 109 Jolin Ln
- 104 Jolin
- 1648 Sandle Wood Dr
- 1318 Johnson Bend Rd Unit 1
- 300 Garden Ln
- 2129 Holly Oaks Ln Unit 266
- 2129 Holly Oaks Ln Unit 225
- 2129 Holly Oaks Ln Unit 234
- 2129 Holly Oaks Ln Unit 267
- 2129 Holly Oaks Ln Unit 291
- 2129 Holly Oaks Ln Unit 244
- 2129 Holly Oaks Ln Unit 161
- 2129 Holly Oaks Ln Unit 261
