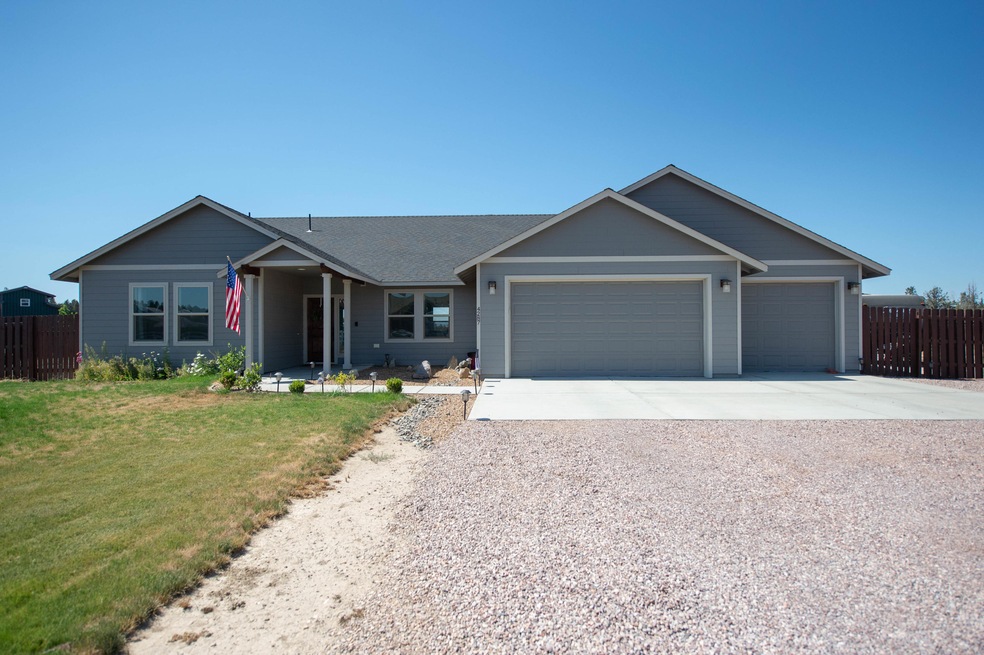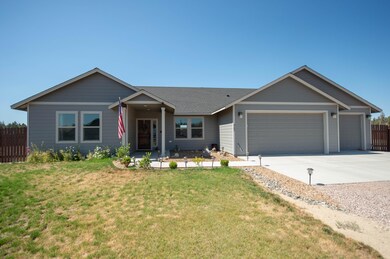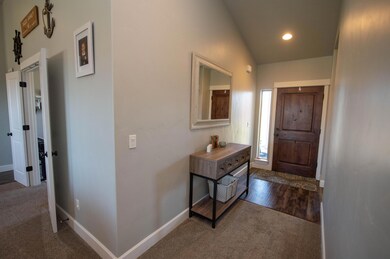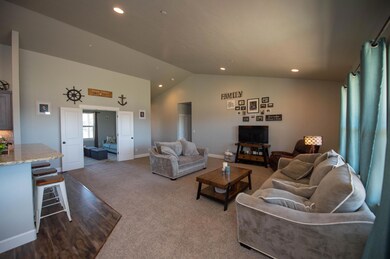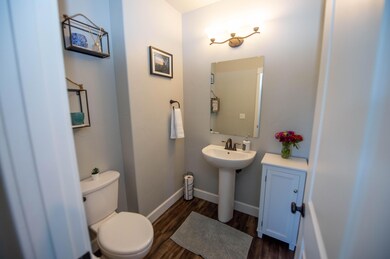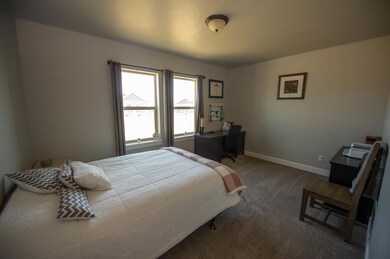
4287 NW 39th Dr Redmond, OR 97756
Estimated Value: $901,000 - $1,048,173
Highlights
- RV Access or Parking
- Craftsman Architecture
- Vaulted Ceiling
- Open Floorplan
- Mountain View
- Bonus Room
About This Home
As of August 2021Hard to find small acreage close to town. This well planned, single level home offers an open floor plan. Office/ Guest room off entry with half bath. Expansive master suite separate from the other two bedrooms. Kitchen with large island, granite counter tops and stainless appliances opens to the large living room, dining area and bonus room! Placed on a fully fenced acre of land with abundant yard space and room for your toys! 36x36 Pole structure to be built within the next couple months! Shed for additional storage! Don't miss this clean, turn key property!
Last Agent to Sell the Property
Kacie Stott
Cascade Hasson SIR License #201207401 Listed on: 07/22/2021
Home Details
Home Type
- Single Family
Est. Annual Taxes
- $3,798
Year Built
- Built in 2017
Lot Details
- 1.13 Acre Lot
- Fenced
- Landscaped
- Front and Back Yard Sprinklers
- Property is zoned EFUTRB, EFUTRB
Parking
- 3 Car Attached Garage
- Garage Door Opener
- Driveway
- RV Access or Parking
Home Design
- Craftsman Architecture
- Stem Wall Foundation
- Frame Construction
- Composition Roof
Interior Spaces
- 2,376 Sq Ft Home
- 1-Story Property
- Open Floorplan
- Vaulted Ceiling
- Ceiling Fan
- Double Pane Windows
- Vinyl Clad Windows
- Great Room
- Home Office
- Bonus Room
- Mountain Views
- Laundry Room
Kitchen
- Eat-In Kitchen
- Oven
- Range
- Microwave
- Dishwasher
- Granite Countertops
- Laminate Countertops
- Disposal
Flooring
- Carpet
- Laminate
- Vinyl
Bedrooms and Bathrooms
- 3 Bedrooms
- Linen Closet
- Walk-In Closet
- Double Vanity
- Bathtub with Shower
Home Security
- Surveillance System
- Carbon Monoxide Detectors
- Fire and Smoke Detector
- Fire Sprinkler System
Outdoor Features
- Patio
- Shed
Schools
- Tom Mccall Elementary School
- Elton Gregory Middle School
- Redmond High School
Utilities
- Cooling Available
- Forced Air Heating System
- Heat Pump System
- Private Water Source
- Well
- Water Heater
- Septic Tank
- Leach Field
Community Details
- No Home Owners Association
- Glenn Meadow Subdivision
Listing and Financial Details
- Tax Lot 33
- Assessor Parcel Number 275018
Ownership History
Purchase Details
Home Financials for this Owner
Home Financials are based on the most recent Mortgage that was taken out on this home.Purchase Details
Home Financials for this Owner
Home Financials are based on the most recent Mortgage that was taken out on this home.Purchase Details
Purchase Details
Similar Homes in Redmond, OR
Home Values in the Area
Average Home Value in this Area
Purchase History
| Date | Buyer | Sale Price | Title Company |
|---|---|---|---|
| Dahlen Christopher M | $800,777 | Western Title & Escrow | |
| Rigez Paul S | $140,000 | First American Title | |
| Harty Tammy S | -- | None Available | |
| Harty Tammy S | -- | None Available |
Mortgage History
| Date | Status | Borrower | Loan Amount |
|---|---|---|---|
| Open | Dahlen Christopher M | $300,000 | |
| Closed | Dahlen Christopher M | $600,000 | |
| Previous Owner | Rigez Paul S | $400,000 | |
| Previous Owner | Rigez Paul S | $374,800 | |
| Previous Owner | Rigez Paul S | $372,032 |
Property History
| Date | Event | Price | Change | Sq Ft Price |
|---|---|---|---|---|
| 08/12/2021 08/12/21 | Sold | $800,777 | +4.1% | $337 / Sq Ft |
| 07/26/2021 07/26/21 | Pending | -- | -- | -- |
| 07/22/2021 07/22/21 | For Sale | $769,000 | -- | $324 / Sq Ft |
Tax History Compared to Growth
Tax History
| Year | Tax Paid | Tax Assessment Tax Assessment Total Assessment is a certain percentage of the fair market value that is determined by local assessors to be the total taxable value of land and additions on the property. | Land | Improvement |
|---|---|---|---|---|
| 2024 | $6,838 | $410,690 | -- | -- |
| 2023 | $5,293 | $323,790 | $0 | $0 |
| 2022 | $4,148 | $258,510 | $0 | $0 |
| 2021 | $3,991 | $250,990 | $0 | $0 |
| 2020 | $3,798 | $250,990 | $0 | $0 |
| 2019 | $3,621 | $243,680 | $0 | $0 |
| 2018 | $1,577 | $105,610 | $0 | $0 |
| 2017 | $941 | $62,590 | $0 | $0 |
Agents Affiliated with this Home
-
K
Seller's Agent in 2021
Kacie Stott
Cascade Hasson SIR
-
Jonathan Hicks
J
Seller Co-Listing Agent in 2021
Jonathan Hicks
Engel & Voelkers Madras
(865) 335-6104
83 Total Sales
-
Angela Boothroyd
A
Buyer's Agent in 2021
Angela Boothroyd
Windermere Realty Trust
(541) 410-2572
126 Total Sales
Map
Source: Oregon Datashare
MLS Number: 220127829
APN: 275018
- 3956 NW 39th Dr
- 4177 NW 39th Dr
- 724 NW Xavier Ave Unit 50
- 688 NW Xavier Ave Unit 47
- 4575 NW 49th Ln
- 4715 NW 49th Ln
- 2601 NW Rimrock Lane 3
- 4646 NW 52nd St
- 3099 NW Williams Way
- 2343 NW Coyner Ave
- 5330 NW Coyner Ave
- 2532 NW Upas Way
- 2590 NW Teak Place
- 0 NW Coyner Ave Unit 1 220196847
- 0 NW Coyner Ave Unit 2 220196844
- 2947 NW 23rd St
- 2771 NW 23rd Loop
- 2771 NW 23rd Loop Unit 51
- 2633 NW Redwood Cir
- 2633 NW Redwood Cir Unit 25
- 4287 NW 39th Dr
- 4297 NW 39th Dr
- 4450 NW Glenn Meadow Loop
- 4280 NW 39th Dr
- 4357 NW Glenn Meadow Loop
- 4327 NW Glenn Meadow Loop
- 102 NW Glenn Meadow Loop
- 4290 NW 39th Dr
- 4480 NW Glenn Meadow Loop
- Lot 30 NW 39th Dr
- 4270 NW 39th Dr
- 4437 NW Glenn Meadow Loop
- 4267 NW 39th Dr
- 3907 NW 39th Dr
- 3943 NW El Camino Ln
- 4477 NW Glenn Meadows Loop
- 3940 NW El Camino Ln
- 4477 NW Glenn Meadow Loop
- 3937 NW 39th Dr
- 4210 NW 39th Dr
