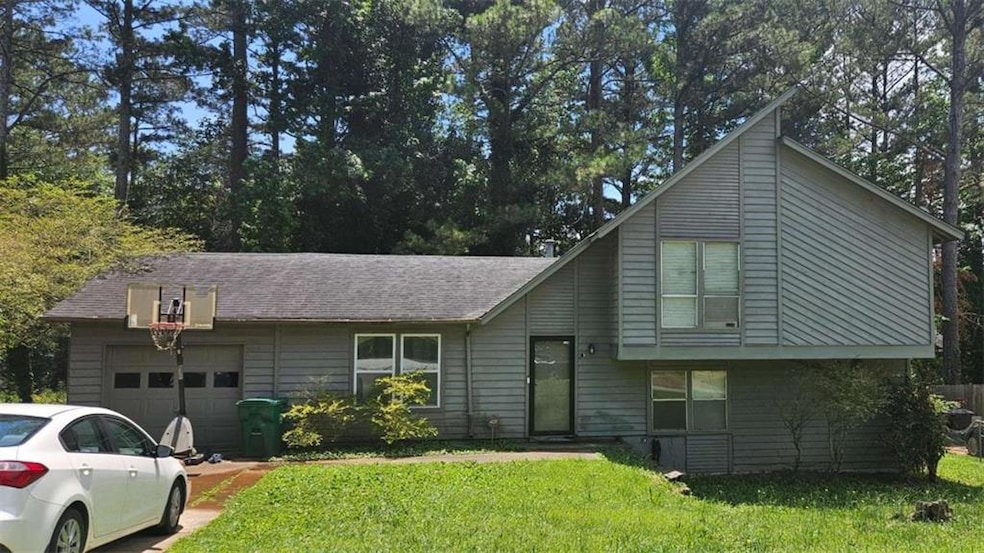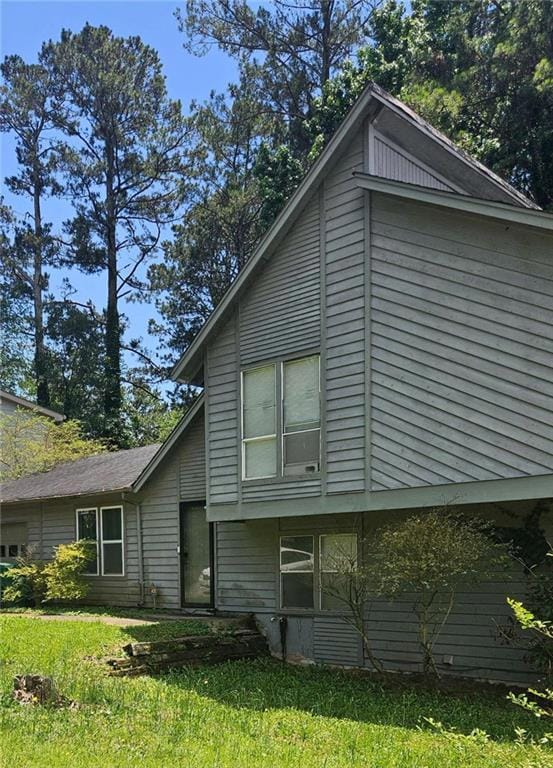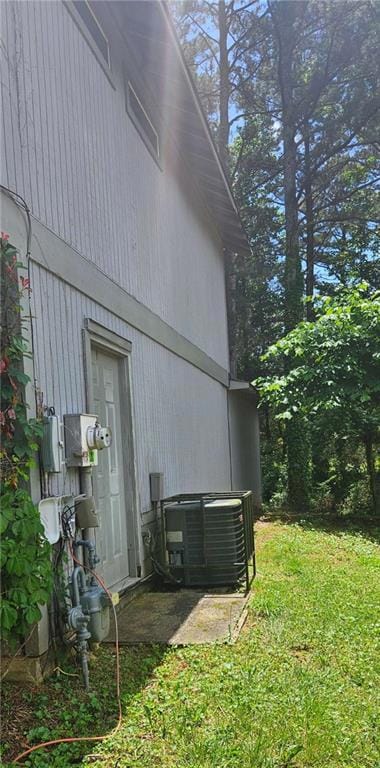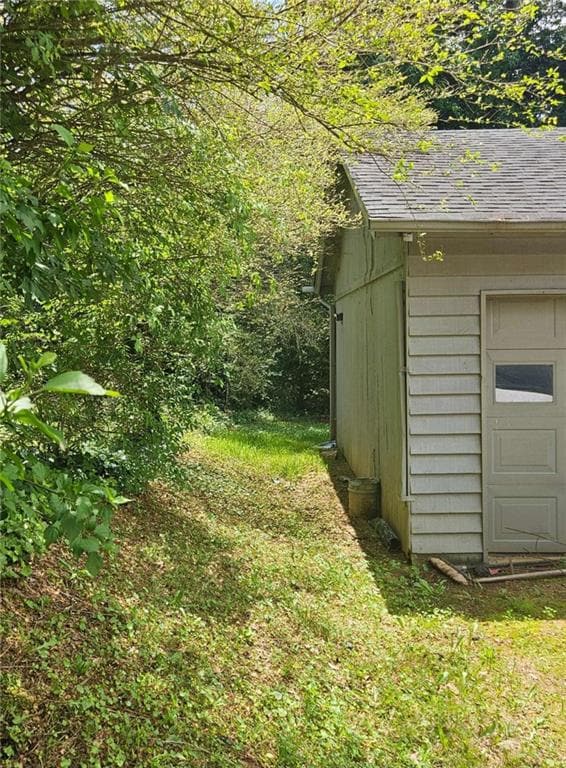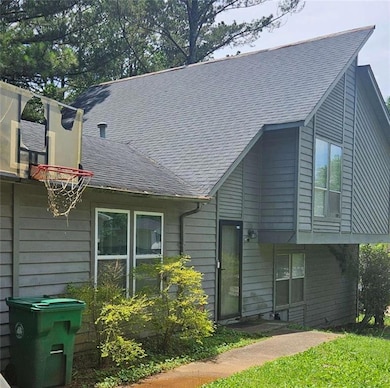
$152,000
- 3 Beds
- 2 Baths
- 1,024 Sq Ft
- 4262 Catalpa Park
- Ellenwood, GA
Welcome to 4262 Catalpa Park, a charming 3-bedroom, 2-bathroom ranch located in the Linecrest neighborhood of Ellenwood, Georgia. Built in 1990, this cozy home offers 1,024 square feet of living space on a level 0.23-acre lot. The property features an open living area with a fireplace, an eat-in kitchen, and a primary suite with a tub/shower combo. The one-car garage adds convenience, while the
Teresa Homan Mainstay Brokerage
