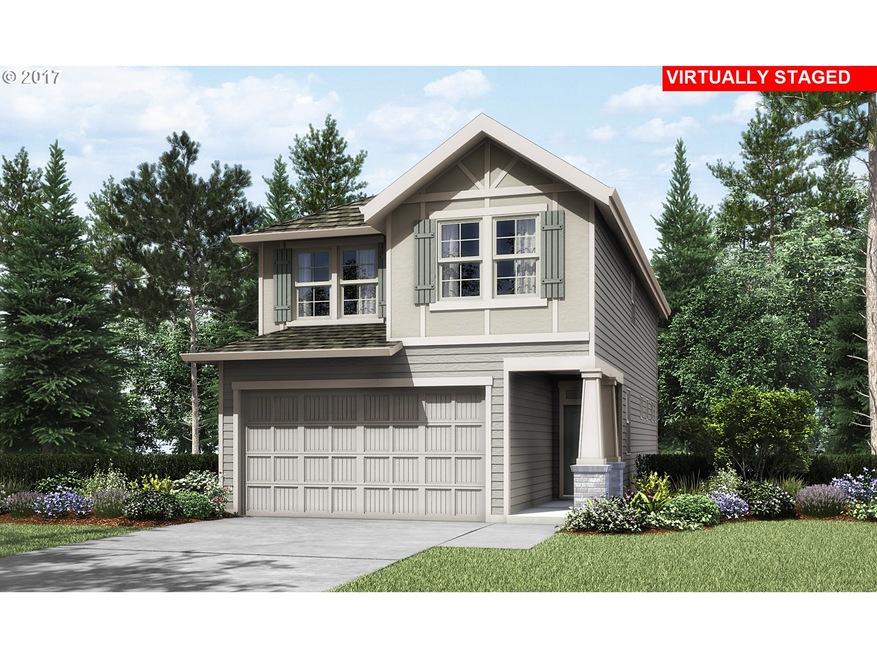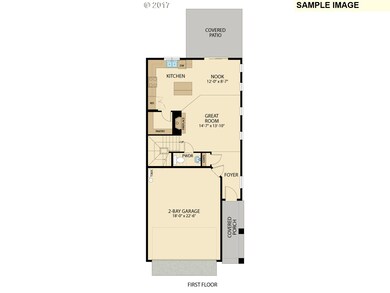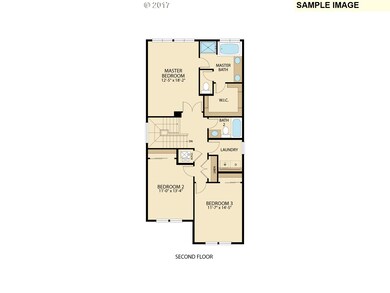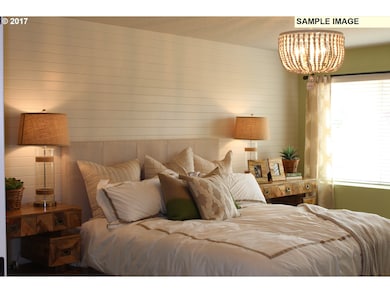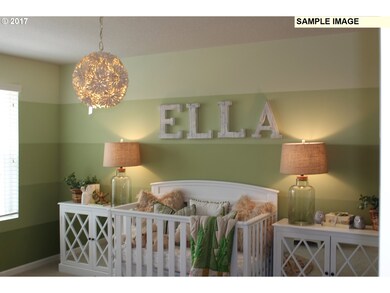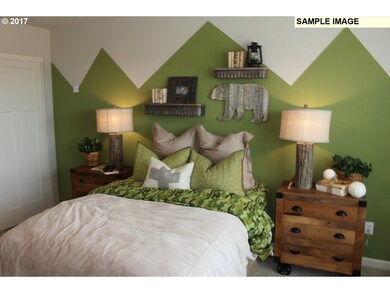
$425,000
- 3 Beds
- 2.5 Baths
- 1,476 Sq Ft
- 1424 SW Binford Lake Pkwy
- Gresham, OR
This home should qualify for the City of Gresham's Welcome Home Down Payment Assistance Program! Make this delightful home yours today, with little out of pocket and stop renting! Located in a charming pocket on the outskirts of Gresham! This home offers a spacious and inviting living room area, enhanced by a cozy corner fireplace and access to the outdoor area! The kitchen has terrific
Molly LeBlanc Keller Williams PDX Central
