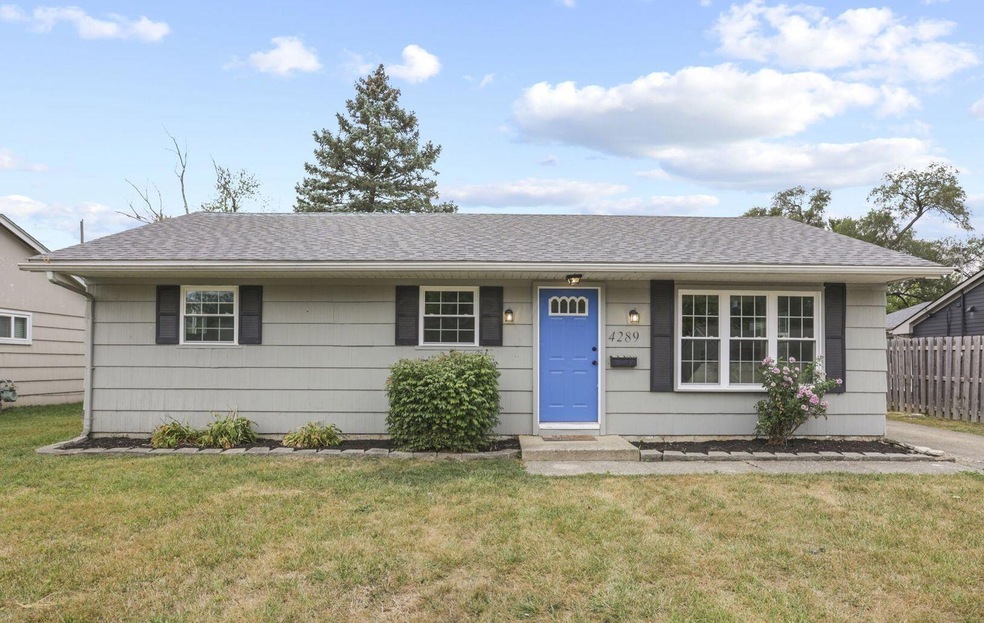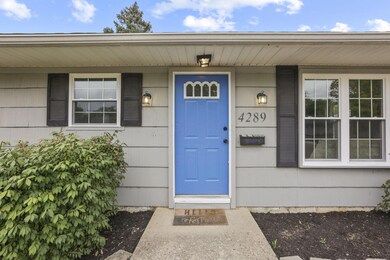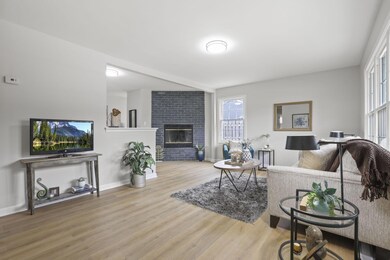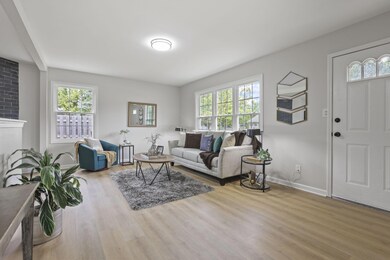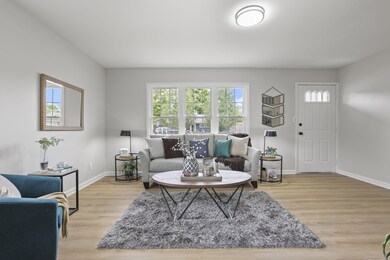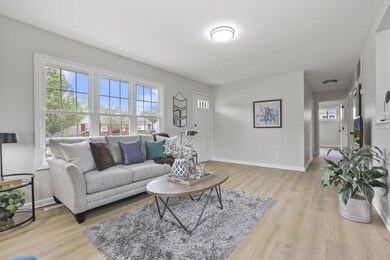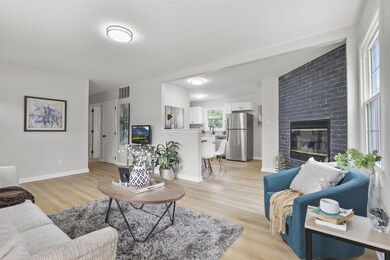
4289 Alder Dr Hilliard, OH 43026
Highlights
- Ranch Style House
- Patio
- Central Air
- Hilliard Tharp Sixth Grade Elementary School Rated A-
- Shed
- Wood Siding
About This Home
As of October 2024OPEN HOUSE CANCELED. Beautiful ranch-style home in the desirable Avery Road subdivision of Old Hilliard! This fully remodeled home boasts modern finishes throughout. Upon entering, you'll be captivated by the stunning floor-to-ceiling tile fireplace, which complements the open living area. The kitchen has been entirely updated, featuring granite countertops, new appliances, fresh cabinets, and a stylish tile backsplash. This home includes three bedrooms and one fully renovated bathroom, showcasing new fixtures, a tile tub surround, new vanity, toilet, and a backlit mirror. Additional updates include: all-new flooring, interior doors, windows, and a fresh coat of paint. The spacious backyard is perfect for outdoor enjoyment. Driveway parking for 3+ cars. Agent owned.
Last Agent to Sell the Property
OwnerLand Realty, Inc. License #2014003007 Listed on: 09/27/2024

Home Details
Home Type
- Single Family
Est. Annual Taxes
- $3,467
Year Built
- Built in 1955
Lot Details
- 6,970 Sq Ft Lot
Parking
- On-Street Parking
Home Design
- Ranch Style House
- Slab Foundation
- Wood Siding
Interior Spaces
- 960 Sq Ft Home
- Vinyl Flooring
- Laundry on main level
Kitchen
- Electric Range
- Microwave
- Dishwasher
Bedrooms and Bathrooms
- 3 Main Level Bedrooms
- 1 Full Bathroom
Outdoor Features
- Patio
- Shed
- Storage Shed
Utilities
- Central Air
- Heating System Uses Gas
- Gas Water Heater
Listing and Financial Details
- Assessor Parcel Number 050-000780
Ownership History
Purchase Details
Home Financials for this Owner
Home Financials are based on the most recent Mortgage that was taken out on this home.Purchase Details
Home Financials for this Owner
Home Financials are based on the most recent Mortgage that was taken out on this home.Purchase Details
Purchase Details
Purchase Details
Home Financials for this Owner
Home Financials are based on the most recent Mortgage that was taken out on this home.Purchase Details
Home Financials for this Owner
Home Financials are based on the most recent Mortgage that was taken out on this home.Purchase Details
Home Financials for this Owner
Home Financials are based on the most recent Mortgage that was taken out on this home.Purchase Details
Purchase Details
Home Financials for this Owner
Home Financials are based on the most recent Mortgage that was taken out on this home.Purchase Details
Similar Homes in Hilliard, OH
Home Values in the Area
Average Home Value in this Area
Purchase History
| Date | Type | Sale Price | Title Company |
|---|---|---|---|
| Warranty Deed | $295,000 | Bridge Title & Escrow Services | |
| Fiduciary Deed | $192,500 | Bridge Title & Escrow Services | |
| Interfamily Deed Transfer | -- | Attorney | |
| Quit Claim Deed | -- | None Available | |
| Quit Claim Deed | $75,000 | Access Tit | |
| Limited Warranty Deed | -- | -- | |
| Warranty Deed | $85,000 | Midland Celtic Title | |
| Warranty Deed | $85,000 | Midland Celtic Title | |
| Warranty Deed | -- | -- | |
| Warranty Deed | $59,500 | -- | |
| Deed | $15,000 | -- |
Mortgage History
| Date | Status | Loan Amount | Loan Type |
|---|---|---|---|
| Open | $286,150 | New Conventional | |
| Previous Owner | $180,600 | Construction | |
| Previous Owner | $66,500 | Unknown | |
| Previous Owner | $65,150 | Unknown | |
| Previous Owner | $63,750 | Purchase Money Mortgage | |
| Previous Owner | $63,750 | Purchase Money Mortgage | |
| Previous Owner | $71,491 | No Value Available |
Property History
| Date | Event | Price | Change | Sq Ft Price |
|---|---|---|---|---|
| 10/25/2024 10/25/24 | Sold | $295,000 | 0.0% | $307 / Sq Ft |
| 09/27/2024 09/27/24 | For Sale | $295,000 | -- | $307 / Sq Ft |
Tax History Compared to Growth
Tax History
| Year | Tax Paid | Tax Assessment Tax Assessment Total Assessment is a certain percentage of the fair market value that is determined by local assessors to be the total taxable value of land and additions on the property. | Land | Improvement |
|---|---|---|---|---|
| 2024 | $4,353 | $61,990 | $30,140 | $31,850 |
| 2023 | $3,467 | $61,985 | $30,135 | $31,850 |
| 2022 | $3,076 | $43,750 | $15,190 | $28,560 |
| 2021 | $3,074 | $43,750 | $15,190 | $28,560 |
| 2020 | $3,067 | $43,750 | $15,190 | $28,560 |
| 2019 | $2,715 | $32,970 | $11,270 | $21,700 |
| 2018 | $2,664 | $32,970 | $11,270 | $21,700 |
| 2017 | $2,707 | $32,970 | $11,270 | $21,700 |
| 2016 | $2,770 | $31,230 | $9,840 | $21,390 |
| 2015 | $2,621 | $31,230 | $9,840 | $21,390 |
| 2014 | $2,625 | $31,230 | $9,840 | $21,390 |
| 2013 | $1,269 | $29,750 | $9,380 | $20,370 |
Agents Affiliated with this Home
-
Rob Calabro

Seller's Agent in 2024
Rob Calabro
OwnerLand Realty, Inc.
(614) 706-1115
3 in this area
93 Total Sales
-
Vanessa Simmons

Buyer's Agent in 2024
Vanessa Simmons
Coldwell Banker Realty
(614) 620-1959
1 in this area
6 Total Sales
Map
Source: Columbus and Central Ohio Regional MLS
MLS Number: 224034468
APN: 050-000780
- 4359 Packard Dr
- 4269 Wayne St
- 4274 Wayne St
- 5349 Norwich St
- 4209 Avery Rd
- 5270 Crescent Dr
- 5261 Taylor Lane Ave
- 5608 Maple Dell Ct
- 4989 Edgeley Dr
- 5407 Davidson Rd
- 5586 Davidson Rd
- 5659 Davidson Rd
- 5789 Park Place
- 4714 Champion Ln
- 4378 Brickwood Dr
- 5647 Embassy Dr
- 4526 Hoffman Farms Dr
- 4801 Lady Jane Ave Unit 29B
- 4409 Gary Way
- 4006 Darby Park Rd Unit 14006
