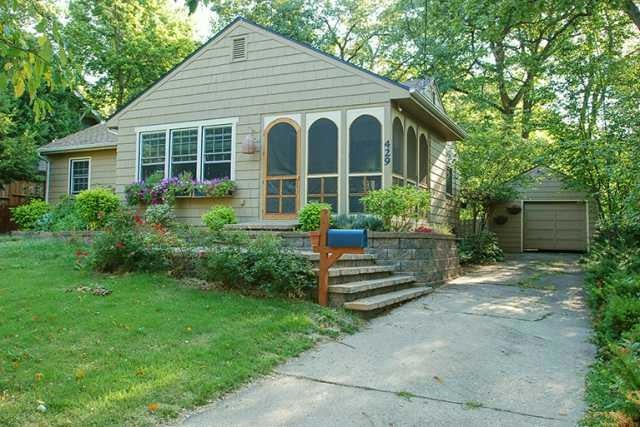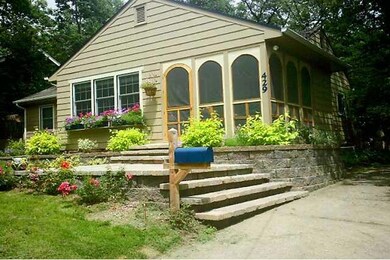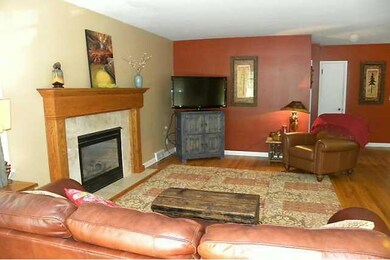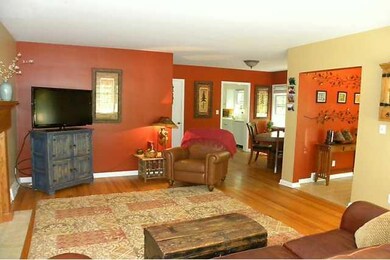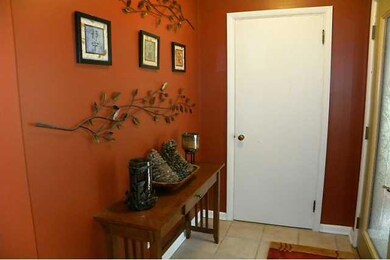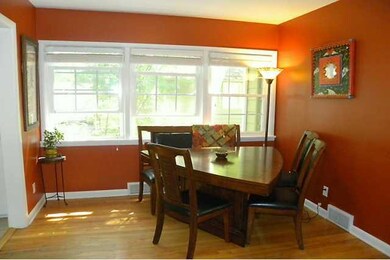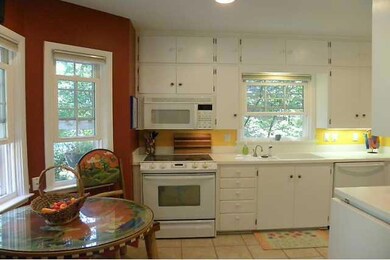
429 49th St Des Moines, IA 50312
Westwood NeighborhoodEstimated Value: $350,300 - $414,000
Highlights
- Ranch Style House
- 1 Fireplace
- Eat-In Kitchen
- Wood Flooring
- Shades
- Forced Air Heating and Cooling System
About This Home
As of October 2012Charming cottage South of Grand! Incredible condition and move in ready. This ranch has been meticulously maintained and includes a new roof, new furnace, new windows, landscaping, sewer line to the street, new paint and much more. The living room has a gas fireplace and formal entry vestibule. Gleaming hardwood floors are throughout the main level. There is a formal dining area, galley kitchen with newer appliances and Corian counters plus an eating area. There are three nice sized bedrooms and a full bath on the main level. A screened in porch is off of the entryway. The finished LL has a built-in desk/TV area and a separate, spacious family room. There is a fully tiled bathroom with storage galore and a sunny laundry room. The back yard has been landscaped, is completely fenced and has a terrace for entertaining. There is a back gate with direct entry into Greenwood Park! You must get inside to see the quality and charm of this cream puff of a home!
Co-Listed By
Marg Hull
Iowa Realty Valley West
Home Details
Home Type
- Single Family
Est. Annual Taxes
- $4,496
Year Built
- Built in 1954
Lot Details
- 9,870 Sq Ft Lot
- Lot Dimensions are 70 x 141
- Property is zoned R1-80
Home Design
- Ranch Style House
- Block Foundation
- Frame Construction
- Asphalt Shingled Roof
Interior Spaces
- 1,259 Sq Ft Home
- 1 Fireplace
- Shades
- Family Room Downstairs
- Dining Area
- Natural lighting in basement
- Fire and Smoke Detector
Kitchen
- Eat-In Kitchen
- Stove
- Microwave
- Dishwasher
Flooring
- Wood
- Carpet
- Tile
Bedrooms and Bathrooms
- 3 Main Level Bedrooms
Parking
- 1 Car Detached Garage
- Driveway
Utilities
- Forced Air Heating and Cooling System
- Cable TV Available
Listing and Financial Details
- Assessor Parcel Number 09000566000000
Ownership History
Purchase Details
Home Financials for this Owner
Home Financials are based on the most recent Mortgage that was taken out on this home.Purchase Details
Home Financials for this Owner
Home Financials are based on the most recent Mortgage that was taken out on this home.Purchase Details
Home Financials for this Owner
Home Financials are based on the most recent Mortgage that was taken out on this home.Purchase Details
Home Financials for this Owner
Home Financials are based on the most recent Mortgage that was taken out on this home.Purchase Details
Home Financials for this Owner
Home Financials are based on the most recent Mortgage that was taken out on this home.Purchase Details
Home Financials for this Owner
Home Financials are based on the most recent Mortgage that was taken out on this home.Similar Homes in Des Moines, IA
Home Values in the Area
Average Home Value in this Area
Purchase History
| Date | Buyer | Sale Price | Title Company |
|---|---|---|---|
| Arlene P Shannon Revocable Living Trust | $226,000 | None Available | |
| Scott Jeanine Claire | -- | None Available | |
| Camp Jeanine Scott | -- | None Available | |
| Camp Jeanine S | $220,500 | Itc | |
| Lovell Michael | $184,500 | -- | |
| Hodge Margaret | $122,500 | -- |
Mortgage History
| Date | Status | Borrower | Loan Amount |
|---|---|---|---|
| Previous Owner | Scott Jeanine Claire | $159,000 | |
| Previous Owner | Camp Jeanine S | $159,500 | |
| Previous Owner | Camp Jeanine S | $151,800 | |
| Previous Owner | Camp Jeanine S | $25,800 | |
| Previous Owner | Camp Jeanine S | $151,000 | |
| Previous Owner | Lovell Michael | $140,000 | |
| Previous Owner | Hodge Margaret | $70,000 |
Property History
| Date | Event | Price | Change | Sq Ft Price |
|---|---|---|---|---|
| 10/15/2012 10/15/12 | Sold | $226,000 | -1.3% | $180 / Sq Ft |
| 10/15/2012 10/15/12 | Pending | -- | -- | -- |
| 08/22/2012 08/22/12 | For Sale | $229,000 | -- | $182 / Sq Ft |
Tax History Compared to Growth
Tax History
| Year | Tax Paid | Tax Assessment Tax Assessment Total Assessment is a certain percentage of the fair market value that is determined by local assessors to be the total taxable value of land and additions on the property. | Land | Improvement |
|---|---|---|---|---|
| 2024 | $6,122 | $328,700 | $84,700 | $244,000 |
| 2023 | $6,342 | $328,700 | $84,700 | $244,000 |
| 2022 | $6,292 | $278,000 | $75,000 | $203,000 |
| 2021 | $6,178 | $278,000 | $75,000 | $203,000 |
| 2020 | $6,414 | $256,200 | $68,900 | $187,300 |
| 2019 | $5,942 | $256,200 | $68,900 | $187,300 |
| 2018 | $5,876 | $229,600 | $60,700 | $168,900 |
| 2017 | $5,520 | $229,600 | $60,700 | $168,900 |
| 2016 | $5,372 | $212,600 | $55,200 | $157,400 |
| 2015 | $5,372 | $212,600 | $55,200 | $157,400 |
| 2014 | $5,008 | $197,200 | $50,600 | $146,600 |
Agents Affiliated with this Home
-
Holly Craiger

Seller's Agent in 2012
Holly Craiger
Iowa Realty Beaverdale
(515) 988-1789
6 in this area
69 Total Sales
-
M
Seller Co-Listing Agent in 2012
Marg Hull
Iowa Realty Valley West
-
Sheila Thomas

Buyer's Agent in 2012
Sheila Thomas
Iowa Realty Mills Crossing
(515) 707-3378
1 in this area
63 Total Sales
Map
Source: Des Moines Area Association of REALTORS®
MLS Number: 405703
APN: 090-00566000000
- 4820 Grand Ave
- 348 49th St
- 322 49th St
- 4848 Ingersoll Ave
- 4844 Ingersoll Ave
- 4840 Ingersoll Ave
- 4836 Ingersoll Ave
- 4828 Ingersoll Ave
- 253 51st St
- 650 48th St
- 5322 Ingersoll Ave Unit B5
- 4333 Grand Ave
- 4931 Woodland Ave Unit 4931
- 671 48th St
- 4323 Grand Ave Unit 433
- 4316 Grand Ave Unit 9
- 667 46th St
- 5420 Ingersoll Ave
- 4225 Grand Ave Unit 8
- 529 43rd St
