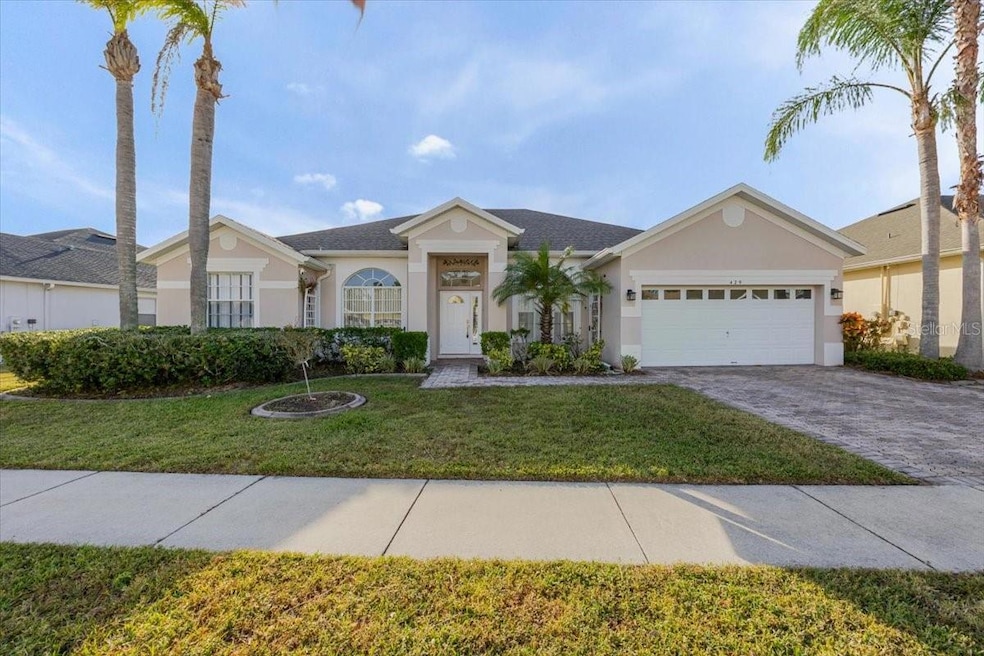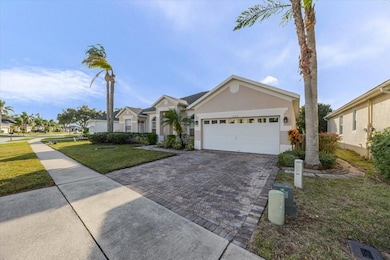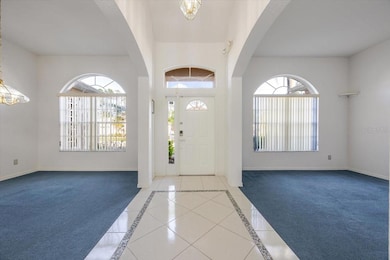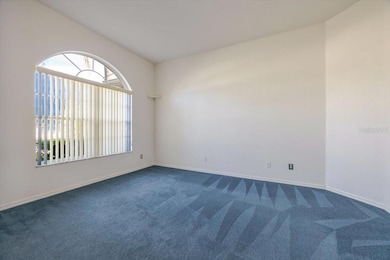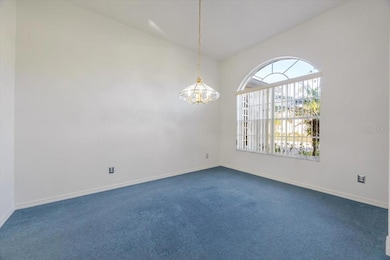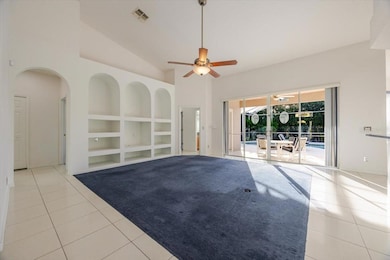
429 Belfry Dr Davenport, FL 33897
Westside NeighborhoodHighlights
- Screened Pool
- High Ceiling
- No HOA
- Separate Formal Living Room
- Furnished
- Formal Dining Room
About This Home
READY TO MOVE IN! This beautiful home features 4 bedrooms and 3 bathrooms, plus a 2-car garage. Upon entering, you'll be greeted by the formal living and dining rooms. At the heart of the home is the family room and open-concept kitchen, with ample space for a dining area. The kitchen is fully equipped with appliances, including a refrigerator, stove, garbage disposal, dishwasher, and even dishes and utensils. A large pantry for your supplies and the laundry room are located in the hallway leading to the garage. The laundry room includes a full-size washer and dryer. The garage can accommodate up to 2 vehicles. The bedrooms are separated, with the master suite to the right of the house offering access to the pool and spa. The master bathroom features a separate toilet, shower, jetted tub, and double vanity. To the left of the house is a hallway leading to 2 additional bedrooms and the second bathroom. The rear of the house features bedroom #4 and bathroom #3, which also serves as the pool bathroom. Enjoy Florida's sunny weather in your fully screened-in pool and spa. This home is perfect for entertaining. Located within the gorgeous Highland Reserve golf community, it boasts excellent amenities such as a playground, pickleball court, tennis court, and community pool. Schedule an appointment to see this home today before it's gone!
Listing Agent
ELITE REALTY AGENCY LLC Brokerage Phone: 407-574-3962 License #3108119 Listed on: 11/12/2025
Home Details
Home Type
- Single Family
Est. Annual Taxes
- $5,707
Year Built
- Built in 2001
Lot Details
- 2,972 Sq Ft Lot
Parking
- 2 Car Attached Garage
- Garage Door Opener
- Driveway
Interior Spaces
- 2,389 Sq Ft Home
- Furnished
- High Ceiling
- Ceiling Fan
- Window Treatments
- Family Room Off Kitchen
- Separate Formal Living Room
- Formal Dining Room
- Inside Utility
Kitchen
- Eat-In Kitchen
- Range
- Microwave
- Dishwasher
- Disposal
Flooring
- Carpet
- Ceramic Tile
Bedrooms and Bathrooms
- 4 Bedrooms
- Split Bedroom Floorplan
- 3 Full Bathrooms
Laundry
- Laundry Room
- Laundry in Hall
- Dryer
- Washer
Pool
- Screened Pool
- In Ground Pool
- In Ground Spa
- Fence Around Pool
- Outside Bathroom Access
Utilities
- Central Heating and Cooling System
- Electric Water Heater
- Phone Available
- Cable TV Available
Listing and Financial Details
- Residential Lease
- Security Deposit $2,850
- Property Available on 11/3/25
- Tenant pays for carpet cleaning fee, cleaning fee
- The owner pays for grounds care, management, pest control, pool maintenance, taxes, trash collection
- 12-Month Minimum Lease Term
- $75 Application Fee
- 1 to 2-Year Minimum Lease Term
- Assessor Parcel Number 26-25-23-999995-002400
Community Details
Overview
- No Home Owners Association
- Highlands Reserve HOA
- Highlands Reserve Phases 3A & 3B Subdivision
Pet Policy
- 1 Pet Allowed
- $350 Pet Fee
- Very small pets allowed
Map
About the Listing Agent

Zoraya Colon is originally from Puerto Rico. Knowing the market like no other gives her an advantage in helping you in your real estate transaction. Growing up, she attended schools in Puerto Rico but at the early age of 18, decided to pursue her dream of filmmaking so she moved to attend college in NY. She was active in school projects and clubs, graduated in the top 10 percent of her class, and even becoming the School Ambassador. She graduated college with a degree in Cinematic Studies and
Z's Other Listings
Source: Stellar MLS
MLS Number: O6357481
APN: 26-25-23-999995-002400
- 459 Belfry Dr
- 139 Belfry Dr
- 435 Gleneagles Dr
- 416 Prestwick Dr
- 612 Troon Cir
- 254 Gleneagles Dr
- 511 Prestwick Dr
- 1081 Bayou Ave Unit 124
- 325 Prestwick Dr
- 1047 Durango Loop St
- 151 Prestwick Dr
- 518 Brighton Dr
- 401 Oxford Dr
- 300 Kings Way
- 145 Cork Way
- 129 Mountain View Ave Unit 249
- 116 Silverton Rd
- 111 Nottingham Way
- 115 Dillon Way
- 113 Santana Place
- 349 Oxford Dr
- 910 Oxford Dr Unit ID1259815P
- 611 Brighton Dr
- 900 Oxford Dr Unit ID1259816P
- 818 Oxford Dr
- 166 Greeley Loop
- 125 Herring St
- 257 Bonville Dr
- 814 Birkdale St
- 334 Grosvenor Loop
- 344 Grosvenor Loop
- 3010 Swinley Blvd
- 221 Trinity Ridge Cir
- 181 Trinity Ridge Cir
- 844 Bloomingdale Dr
- 138 Grosvenor Loop
- 118 Higher Combe Dr
- 439 Bloomingdale Dr
- 106 Nazha Dr
- 1428 Casterton Cir
