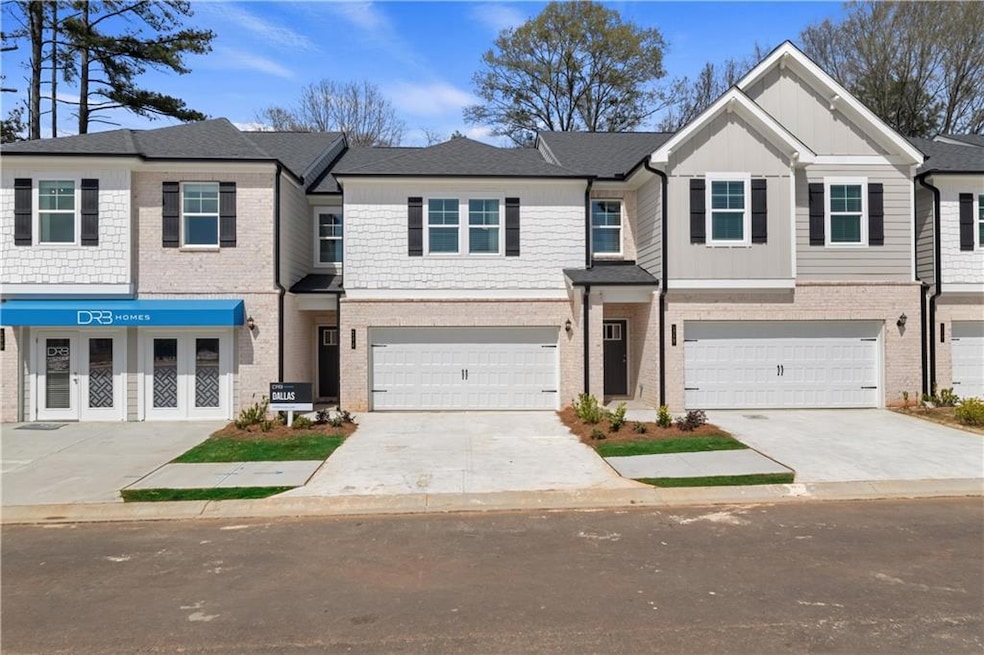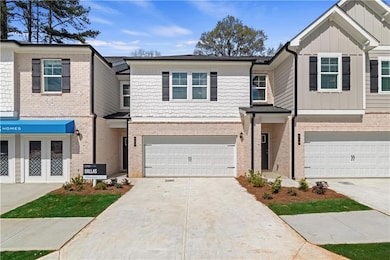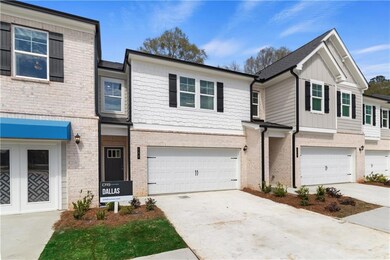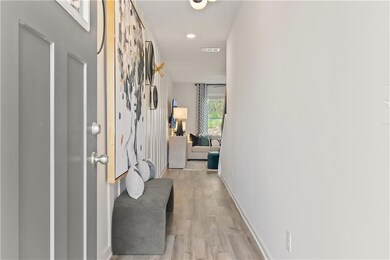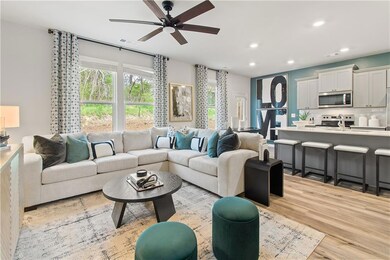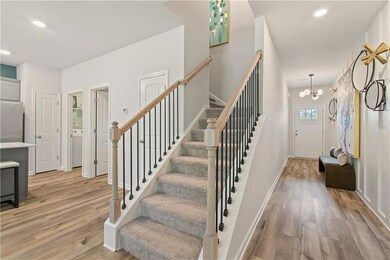Welcome to the Diamante community in the highly sought-after Stockbridge area, presented by DRB Homes. This exceptional single-family townhome features the Dallas floor plan on Lot 154, showcasing an exquisite exterior and a thoughtfully designed interior.The Dallas plan offers a spacious layout with 3 bedrooms, 2 full bathrooms, and a convenient powder room. The open main level is ideal for modern living, featuring a stunning kitchen with an expansive island adorned with quartz countertops, beautifully painted cabinets, and a generous pantry for ample storage. The main level seamlessly flows into the inviting living and dining areas, perfect for both everyday living and entertaining.Upstairs, you'll find a welcoming loft that provides additional living space and leads to the Owner’s Suite. This luxurious retreat includes a large walk-in closet, a shower with a separate soaking tub, and double sinks, offering both comfort and functionality.This home comes equipped with all essential appliances, including a stainless steel side-by-side refrigerator, range, microwave, dishwasher, and a white washer and dryer. The property also features a two-car garage with an opener and a private patio for outdoor relaxation.Please note that the photos provided are not of the actual home but of a decorated model or spec home. For more details or to schedule a viewing, please contact us.Please note: If the buyer is represented by a broker/agent, DRB REQUIRES the buyer’s broker/agent to be present during the initial meeting with DRB’s sales personnel to ensure proper representation. If buyer’s broker/agent is not present at initial meeting DRB Group Georgia reserves the right to reduce or remove broker/agent compensation.

