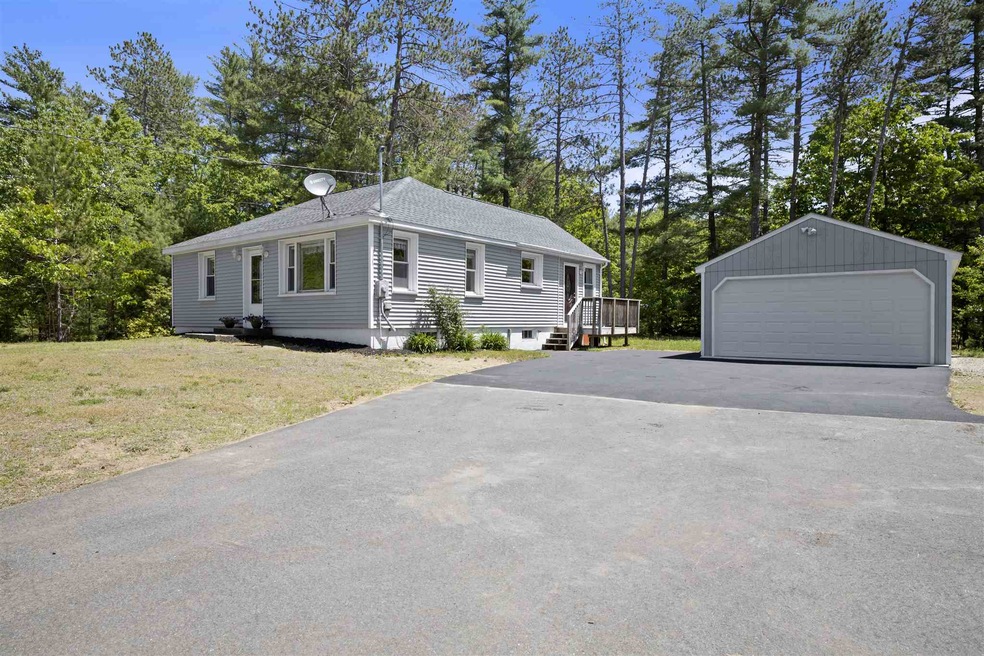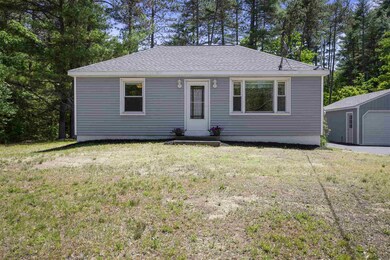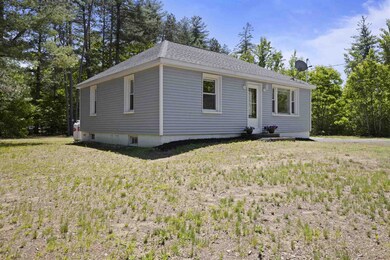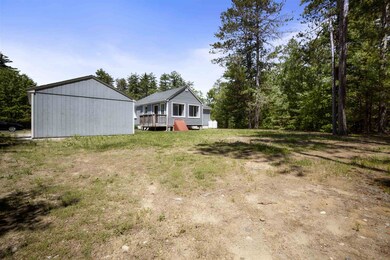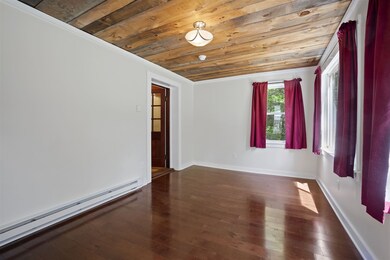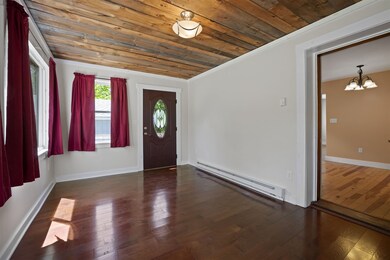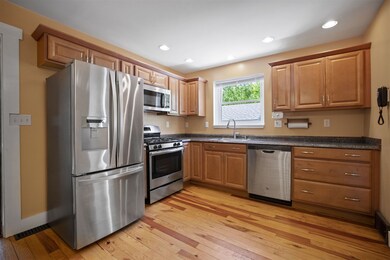
429 Calef Hwy Epping, NH 03042
Highlights
- Wooded Lot
- Heated Enclosed Porch
- Bungalow
- Wood Flooring
- 2 Car Detached Garage
- Forced Air Heating System
About This Home
As of July 2020One level living in a charming ranch is all yours at 429 Calef Hwy in Epping, NH. This gem comes to you with 2 bedrooms, 1 bathroom, and hardwood flooring throughout. Modern updates have been made to this sweet abode, including new windows, roof, garage, heating system, and electrical. The eat in kitchen boasts stainless steel appliances, perfect for sharing home cooked meals with loved ones. This property is within close proximity to commuter routes, dining, shopping, and entertainment. Great as a starter home or perfect for downsizing. Whatever your needs may be, you'll want to see this one for yourself!
Home Details
Home Type
- Single Family
Est. Annual Taxes
- $4,828
Year Built
- Built in 1960
Lot Details
- 0.92 Acre Lot
- Lot Sloped Up
- Wooded Lot
- Property is zoned HC
Parking
- 2 Car Detached Garage
- Automatic Garage Door Opener
- Driveway
Home Design
- Bungalow
- Block Foundation
- Wood Frame Construction
- Architectural Shingle Roof
- Vinyl Siding
Interior Spaces
- 1-Story Property
- Heated Enclosed Porch
- Walk-Up Access
Kitchen
- Gas Range
- Microwave
- Dishwasher
Flooring
- Wood
- Tile
Bedrooms and Bathrooms
- 2 Bedrooms
- 1 Full Bathroom
Schools
- Epping Elementary School
- Epping Middle School
- Epping Middle High School
Utilities
- Forced Air Heating System
- Heating System Uses Gas
- Drilled Well
- Liquid Propane Gas Water Heater
- Septic Tank
- Private Sewer
- Leach Field
- Cable TV Available
Listing and Financial Details
- Tax Lot 46
Ownership History
Purchase Details
Home Financials for this Owner
Home Financials are based on the most recent Mortgage that was taken out on this home.Purchase Details
Home Financials for this Owner
Home Financials are based on the most recent Mortgage that was taken out on this home.Purchase Details
Purchase Details
Purchase Details
Home Financials for this Owner
Home Financials are based on the most recent Mortgage that was taken out on this home.Purchase Details
Home Financials for this Owner
Home Financials are based on the most recent Mortgage that was taken out on this home.Similar Home in Epping, NH
Home Values in the Area
Average Home Value in this Area
Purchase History
| Date | Type | Sale Price | Title Company |
|---|---|---|---|
| Warranty Deed | $266,000 | None Available | |
| Deed | $147,000 | -- | |
| Deed | $166,000 | -- | |
| Foreclosure Deed | $190,500 | -- | |
| Deed | $225,000 | -- | |
| Warranty Deed | $179,900 | -- |
Mortgage History
| Date | Status | Loan Amount | Loan Type |
|---|---|---|---|
| Open | $245,030 | Adjustable Rate Mortgage/ARM | |
| Closed | $239,400 | New Conventional | |
| Previous Owner | $152,331 | Purchase Money Mortgage | |
| Previous Owner | $180,000 | Purchase Money Mortgage | |
| Previous Owner | $36,000 | Unknown | |
| Previous Owner | $143,900 | Adjustable Rate Mortgage/ARM |
Property History
| Date | Event | Price | Change | Sq Ft Price |
|---|---|---|---|---|
| 07/02/2020 07/02/20 | Sold | $266,000 | +8.6% | $240 / Sq Ft |
| 06/05/2020 06/05/20 | Pending | -- | -- | -- |
| 06/03/2020 06/03/20 | For Sale | $245,000 | +180.0% | $221 / Sq Ft |
| 10/30/2015 10/30/15 | Sold | $87,500 | -42.3% | $98 / Sq Ft |
| 10/20/2015 10/20/15 | Pending | -- | -- | -- |
| 02/20/2015 02/20/15 | For Sale | $151,677 | -- | $170 / Sq Ft |
Tax History Compared to Growth
Tax History
| Year | Tax Paid | Tax Assessment Tax Assessment Total Assessment is a certain percentage of the fair market value that is determined by local assessors to be the total taxable value of land and additions on the property. | Land | Improvement |
|---|---|---|---|---|
| 2024 | $5,435 | $215,400 | $89,000 | $126,400 |
| 2023 | $5,040 | $215,400 | $89,000 | $126,400 |
| 2022 | $4,844 | $215,400 | $89,000 | $126,400 |
| 2021 | $4,659 | $207,800 | $89,000 | $118,800 |
| 2020 | $4,912 | $207,800 | $89,000 | $118,800 |
| 2019 | $4,601 | $166,100 | $81,800 | $84,300 |
| 2018 | $4,309 | $166,100 | $81,800 | $84,300 |
| 2017 | $4,309 | $166,100 | $81,800 | $84,300 |
| 2016 | $5,741 | $166,100 | $81,800 | $84,300 |
| 2015 | $3,805 | $146,700 | $81,800 | $64,900 |
| 2014 | $4,029 | $165,000 | $81,800 | $83,200 |
| 2013 | $4,005 | $165,000 | $81,800 | $83,200 |
Agents Affiliated with this Home
-

Seller's Agent in 2020
Eric Hall
Red Post Realty
(603) 703-6022
2 in this area
59 Total Sales
-
M
Seller Co-Listing Agent in 2020
Max Bzdafka
Senne Residential LLC
(603) 583-8709
1 in this area
47 Total Sales
-
N
Buyer's Agent in 2020
Nikki Douglass
KW Coastal and Lakes & Mountains Realty
(603) 557-0834
3 in this area
230 Total Sales
-

Seller's Agent in 2015
Phyllis Mathouser
RE/MAX
(603) 765-7919
23 Total Sales
-

Buyer's Agent in 2015
Erin Lasorsa
BHHS Verani Seacoast
(603) 303-3339
7 in this area
77 Total Sales
Map
Source: PrimeMLS
MLS Number: 4808696
APN: EPPI-000016-000000-000046
- 5 Hedding Rd Unit Map 016 Lot 058
- 113 N River Rd Unit Lot 2
- 11 Towle Rd
- 22 Comac Rd
- 153 Coffin Rd Unit 13
- 7 Mulberry Ln Unit 42
- 25 Chandler Ln
- Unit 81 Canterbury Commons Unit 81
- 5 N River Rd
- 290 Calef Hwy Unit A24
- 8 Plumer Rd
- 4 Thistle Cir
- 21 Elm St
- Unit 68 Canterbury Commons Unit 68
- 48 Pleasant St
- 11B Lunas Ave Unit 3321B
- 1 Riverside Farm Dr
- 76 Saint Laurent St
- 1 French Rd
- 8 Kennard Rd
