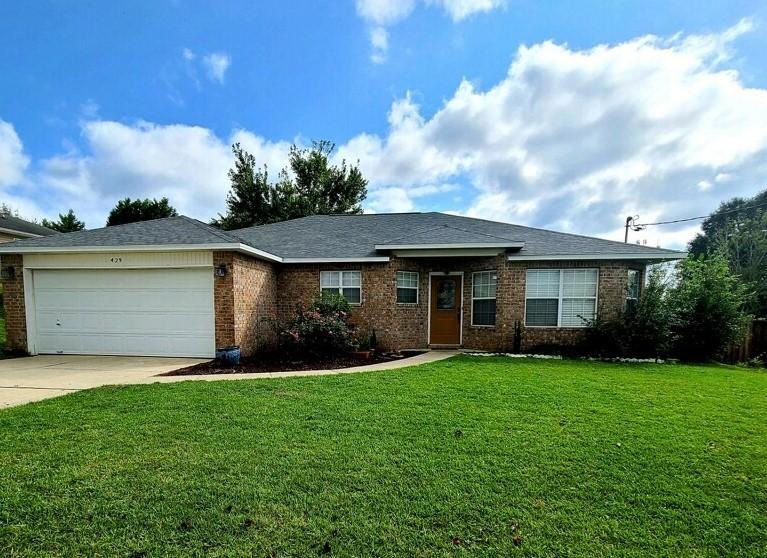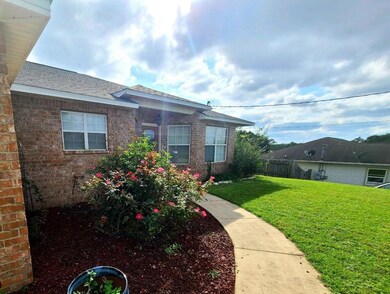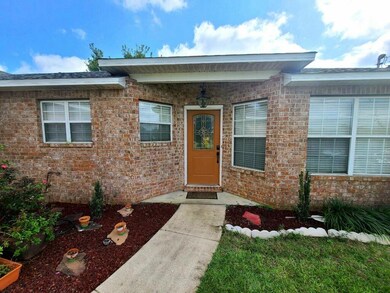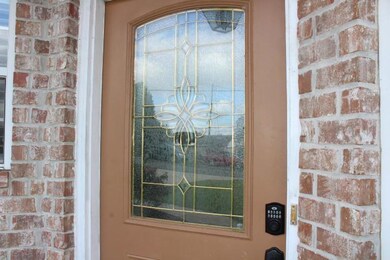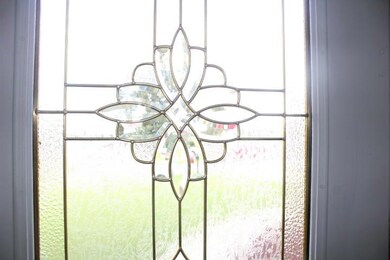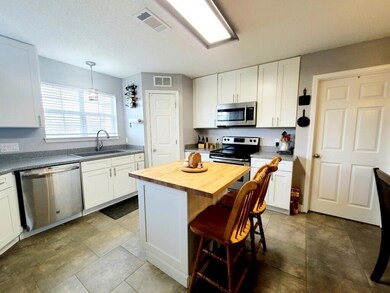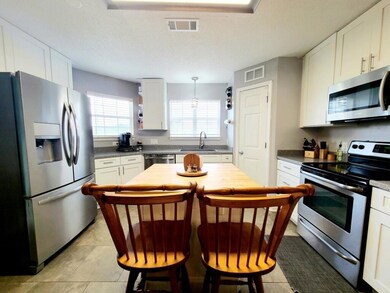
429 Christopher Dr Crestview, FL 32536
Highlights
- Contemporary Architecture
- Cathedral Ceiling
- Walk-In Pantry
- Antioch Elementary School Rated A-
- Main Floor Primary Bedroom
- Breakfast Room
About This Home
As of December 2020LOCATED SOUTH of I-10 ON MOSTLY LEVELED LOT. REMODELED HOME! NEW ROOF 2020, KITCHEN, BATHROOMS, AC 2018, CARPET 2018. THREE BEDROOM HOME BUT FORMAL DINING ROOM W/BARN DOOR CAN BE USED AS EITHER OFFICE, MEDIA OR BEDROOM CURRENTLY USED AS BEDROOM. GOURMET KITCHEN WITH TILED FLOORS,SOLID SURFACE COUNTERTOPS, NEW CABINETS, STAINLESS STEEL APPLIANCE, PANTRY & KITCHEN ISLAND WITH BREAKFAST BAR. see photos! CABINETS HAVE SOFT CLOSE DRAWERS, PULL OUT DRAWERS, SPICE CABINET & 2 DECORATIVE SHELVES. KITCHEN HAS DEEP DOUBLE COMPOSITE GRANITE SINK, NICKLE PULL OUT FAUCET, NEW DROP LIGHT FIXTURES & A ''POINT OF USE'' HOT WATER HEATER FOR DISHWASHER LOCATED UNDER KITCHEN SINK. MASTER BATH HAS TILE SEPARATE SHOWER, TILE GARDEN TUB, BEAUTIFUL SQUARE BOWL SINKS & LIGHT FIXTURES. MUST CLICK HERE FOR MORE.. MASTER BATH HAS TWO WALK-IN CLOSETS AND TILED FLOORS. SPACIOUS MASTER BEDROOM SUITE WITH NEW CARPET IN 2019 (1 1/2 YEARS OLD). SPLIT BEDROOMS WITH CEILING FANS. FULL BATHROOM HAS BEEN REMODELED WITH NEWCABINETS, SQUARE SINKS, NICKLE FAUCET, MATCHING MIRROR AND LIGHT FIXTURE. LIVING ROOM HAS CATHEDRAL CEILINGS, CROWN MOLDING, 2 PLANT SHELVES AND BUILT IN SURROUND SOUND SPEAKERS. FOYER ENTRANCE WITH GLASS ETCHED FRONT DOOR WITH KEYCODE PAD TO WELCOME YOU IN! SMART HOME CONNECTED TO AIR CONDITIONER UNIT. THE STAINLESS STEEL APPLIANCES IN THE KITCHEN ARE STOVE, DISHWASHER, BUILT-IN MICROWAVE AND AN ICEMAKER PULL OUT REFRIGERATOR. LARGE LAUNDRY ROOM INSIDE. GARAGE HAS AN ADDITIONAL REFRIGERATOR SOLD AS IS AND THERE ARE METAL SHELVES THAT WILL STAY. FULLY FENCED BACK YARD WITH SPRINKLER SYSTEM AND FRUIT TREES. BARN YARD TYPE STORAGE BUILDING SOLD AS-IS. SEPTIC TANK DRAIN FIELD REPLACED 2020. THIS HOME IS CLOSE TO BASES, SHOPPING AND SCHOOLS. THIS HOME HAS GREAT OPEN FLOOR CONCEPT PLAN AND IS A MUST SEE HOME!
Last Agent to Sell the Property
Diane McCoach
Coldwell Banker Realty License #658535 Listed on: 10/23/2020
Home Details
Home Type
- Single Family
Est. Annual Taxes
- $784
Year Built
- Built in 2002
Lot Details
- 0.29 Acre Lot
- Lot Dimensions are 140x90x140x90
- Property fronts an easement
- Back Yard Fenced
- Sprinkler System
Parking
- 2 Car Garage
- Automatic Garage Door Opener
Home Design
- Contemporary Architecture
- Frame Construction
- Dimensional Roof
- Composition Shingle Roof
- Roof Vent Fans
- Vinyl Siding
- Vinyl Trim
- Brick Front
Interior Spaces
- 1,740 Sq Ft Home
- Shelving
- Cathedral Ceiling
- Living Room
- Breakfast Room
- Dining Room
- Pull Down Stairs to Attic
- Fire and Smoke Detector
- Exterior Washer Dryer Hookup
Kitchen
- Walk-In Pantry
- Electric Oven or Range
- Microwave
- Ice Maker
- Dishwasher
- Kitchen Island
Bedrooms and Bathrooms
- 3 Bedrooms
- Primary Bedroom on Main
- Split Bedroom Floorplan
- En-Suite Primary Bedroom
- 2 Full Bathrooms
- Dual Vanity Sinks in Primary Bathroom
- Separate Shower in Primary Bathroom
- Garden Bath
Outdoor Features
- Open Patio
- Shed
Schools
- Antioch Elementary School
- Shoal River Middle School
- Crestview High School
Utilities
- Central Heating and Cooling System
- Electric Water Heater
- Septic Tank
- Cable TV Available
Community Details
- Westview Estates Ph 1 Subdivision
Listing and Financial Details
- Assessor Parcel Number 31-3N-23-1301-0000-0150
Ownership History
Purchase Details
Home Financials for this Owner
Home Financials are based on the most recent Mortgage that was taken out on this home.Purchase Details
Home Financials for this Owner
Home Financials are based on the most recent Mortgage that was taken out on this home.Purchase Details
Home Financials for this Owner
Home Financials are based on the most recent Mortgage that was taken out on this home.Purchase Details
Purchase Details
Purchase Details
Home Financials for this Owner
Home Financials are based on the most recent Mortgage that was taken out on this home.Similar Homes in Crestview, FL
Home Values in the Area
Average Home Value in this Area
Purchase History
| Date | Type | Sale Price | Title Company |
|---|---|---|---|
| Warranty Deed | $235,500 | Setco Services Llc | |
| Warranty Deed | $170,000 | Moulton Land Title Inc | |
| Warranty Deed | $149,000 | The Main Street Land Title C | |
| Interfamily Deed Transfer | -- | None Available | |
| Warranty Deed | $197,000 | Panhandle Title Inc | |
| Warranty Deed | $105,800 | The Guarantee Title & Trust |
Mortgage History
| Date | Status | Loan Amount | Loan Type |
|---|---|---|---|
| Open | $25,000 | Credit Line Revolving | |
| Open | $235,500 | VA | |
| Previous Owner | $173,145 | VA | |
| Previous Owner | $153,917 | VA | |
| Previous Owner | $108,922 | VA |
Property History
| Date | Event | Price | Change | Sq Ft Price |
|---|---|---|---|---|
| 12/08/2020 12/08/20 | Off Market | $170,000 | -- | -- |
| 12/08/2020 12/08/20 | Off Market | $149,000 | -- | -- |
| 12/07/2020 12/07/20 | Sold | $235,500 | 0.0% | $135 / Sq Ft |
| 10/25/2020 10/25/20 | Pending | -- | -- | -- |
| 10/23/2020 10/23/20 | For Sale | $235,500 | +38.5% | $135 / Sq Ft |
| 11/06/2017 11/06/17 | Sold | $170,000 | 0.0% | $98 / Sq Ft |
| 09/23/2017 09/23/17 | Pending | -- | -- | -- |
| 08/15/2017 08/15/17 | For Sale | $170,000 | +14.1% | $98 / Sq Ft |
| 11/15/2012 11/15/12 | Sold | $149,000 | 0.0% | $86 / Sq Ft |
| 09/30/2012 09/30/12 | Pending | -- | -- | -- |
| 07/30/2012 07/30/12 | For Sale | $149,000 | -- | $86 / Sq Ft |
Tax History Compared to Growth
Tax History
| Year | Tax Paid | Tax Assessment Tax Assessment Total Assessment is a certain percentage of the fair market value that is determined by local assessors to be the total taxable value of land and additions on the property. | Land | Improvement |
|---|---|---|---|---|
| 2024 | -- | $169,643 | -- | -- |
| 2023 | $0 | $164,702 | $0 | $0 |
| 2022 | $0 | $159,905 | $0 | $0 |
| 2021 | $0 | $155,248 | $27,335 | $127,913 |
| 2020 | $807 | $88,959 | $0 | $0 |
| 2019 | $784 | $86,959 | $0 | $0 |
| 2018 | $766 | $85,338 | $0 | $0 |
| 2017 | $1,147 | $106,441 | $0 | $0 |
| 2016 | $1,112 | $104,252 | $0 | $0 |
| 2015 | $1,129 | $103,527 | $0 | $0 |
| 2014 | $1,724 | $102,890 | $0 | $0 |
Agents Affiliated with this Home
-
D
Seller's Agent in 2020
Diane McCoach
Coldwell Banker Realty
-

Buyer's Agent in 2020
Michael Kocher
Realty ONE Group Emerald Coast
(850) 699-3023
28 in this area
205 Total Sales
-
A
Seller's Agent in 2017
Amanda Graham
The Property Group 850 Inc
(850) 305-0270
22 in this area
55 Total Sales
-

Seller's Agent in 2012
Jeff Fontenot
Coldwell Banker Realty
(850) 554-3142
13 in this area
97 Total Sales
-
J
Seller Co-Listing Agent in 2012
John Weeks
Century 21 AllPoints Realty
Map
Source: Emerald Coast Association of REALTORS®
MLS Number: 857863
APN: 31-3N-23-1301-0000-0150
- 488 Jillian Dr
- 233 Lustan Dr
- 203 Riverchase Blvd
- 312 Scotch Pine Ln
- 612 Moss Dr
- 321 Scotch Pine Ln
- 134 Crab Apple Ave
- 130 Crab Apple Ave
- 138 Crab Apple Ave
- 604 Moss Dr
- 120 Nivana Dr
- 105 Nivana Dr
- 506 Wingspan Way
- 537 Wingspan Way
- 133 Wild Horse Dr
- 306 Island Dr
- 552 Wingspan Way
- 201 Upia Dr
- 418 Wych Cir
- 407 Apple Dr
