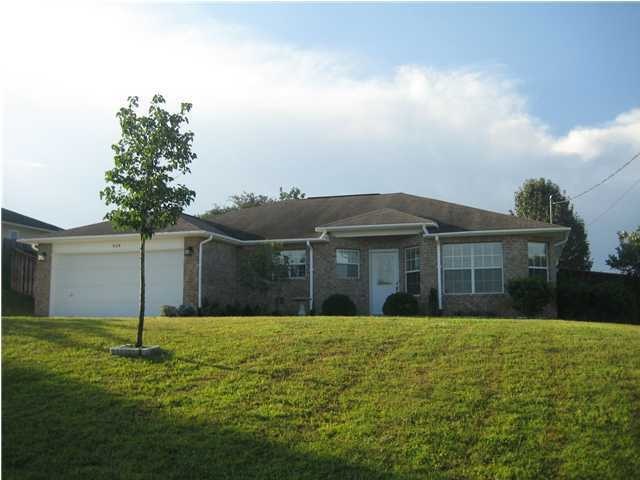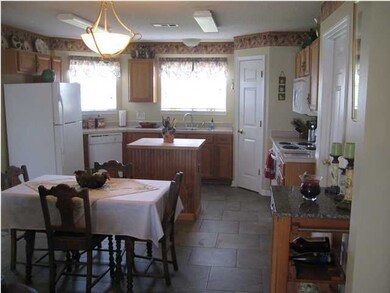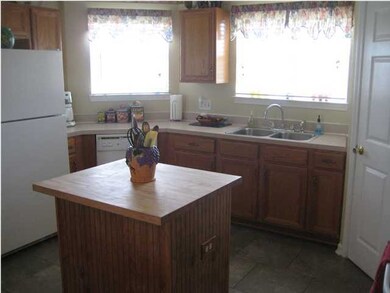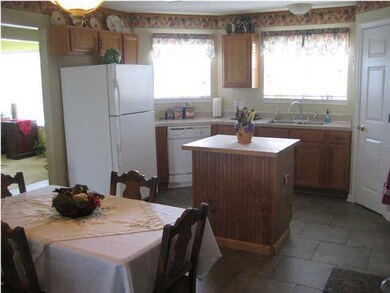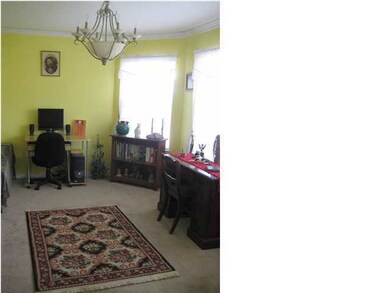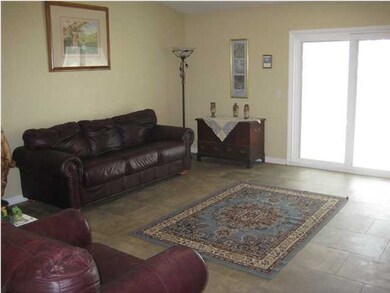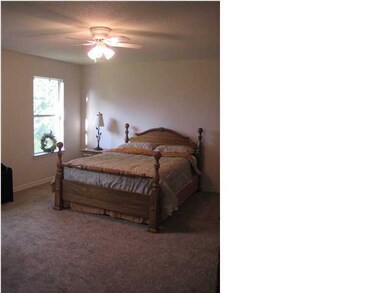
429 Christopher Dr Crestview, FL 32536
Highlights
- Contemporary Architecture
- Cathedral Ceiling
- Breakfast Room
- Antioch Elementary School Rated A-
- Walk-In Pantry
- Double Pane Windows
About This Home
As of December 2020GREAT SOUTH CRESTVIEW LOCATION, 3 BEDROOM 2 BATH SPLIT DESIGN PLAN - PRIVACY-FENCED, IRRIGATED LAWN - MATURE LANDSCAPING. ROOMY MASTER BEDROOM HAS JUST BEEN FRESHLY PAINTED AND CARPETED IN WARM/NEUTRAL COLORS. MASTER BATH FEATURES DUAL VANITIES, GARDEN TUB AND SEPARATE SHOWER. VERY SPACIOUS KITCHEN WITH TILE FLOORS, LOADS OF CABINET/COUNTER SPACE AND LARGE ISLAND. OPENS TO LIVING ROOM SO THE COOK IS NEVER LEFT OUT. ENTRY AND LIVING ROOM FEATURE TILE FLOORS AS WELL. ADDITIONAL BEDROOMS ARE ON THE LEFT SIDE OF THE HOME ALONG WITH GUEST BATH. SLIDING DOOR LEADS TO LARGE BACK YARD WITH PLENTY OF ROOM FOR POOL OR ADDITION OF A NICE FLORIDA ROOM. SPRINKLER SYSTEM COVERS THE ENTIRE LAWN. MAKE YOUR APPOINTMENT TO SEE THIS ONE SOON!
Last Agent to Sell the Property
Coldwell Banker Realty License #3153120 Listed on: 07/30/2012

Co-Listed By
John Weeks
Century 21 AllPoints Realty
Home Details
Home Type
- Single Family
Year Built
- Built in 2002
Lot Details
- 0.28 Acre Lot
- Lot Dimensions are 90x140x90x140
- Property fronts an easement
- Privacy Fence
- Sprinkler System
Parking
- 2 Car Garage
- Automatic Garage Door Opener
Home Design
- Contemporary Architecture
- Frame Construction
- Ridge Vents on the Roof
- Composition Shingle Roof
- Vinyl Siding
- Vinyl Trim
- Brick Front
Interior Spaces
- 1,740 Sq Ft Home
- 1-Story Property
- Woodwork
- Wainscoting
- Cathedral Ceiling
- Double Pane Windows
- Insulated Doors
- Family Room
- Breakfast Room
- Dining Room
- Pull Down Stairs to Attic
- Fire and Smoke Detector
- Exterior Washer Dryer Hookup
Kitchen
- Walk-In Pantry
- Electric Oven or Range
- Self-Cleaning Oven
- Range Hood
- Dishwasher
- Kitchen Island
- Disposal
Flooring
- Painted or Stained Flooring
- Wall to Wall Carpet
- Tile
- Vinyl
Bedrooms and Bathrooms
- 3 Bedrooms
- Split Bedroom Floorplan
- 2 Full Bathrooms
- Dual Vanity Sinks in Primary Bathroom
- Garden Bath
Eco-Friendly Details
- Energy-Efficient Doors
Outdoor Features
- Open Patio
- Shed
Schools
- Antioch Elementary School
- Shoal River Middle School
- Crestview High School
Utilities
- Central Heating and Cooling System
- Air Source Heat Pump
- Electric Water Heater
- Septic Tank
- Phone Available
- Cable TV Available
Community Details
- Westview Estates Ph 1 Subdivision
Listing and Financial Details
- Assessor Parcel Number 31-3N-23-1301-0000-0150
Ownership History
Purchase Details
Home Financials for this Owner
Home Financials are based on the most recent Mortgage that was taken out on this home.Purchase Details
Home Financials for this Owner
Home Financials are based on the most recent Mortgage that was taken out on this home.Purchase Details
Home Financials for this Owner
Home Financials are based on the most recent Mortgage that was taken out on this home.Purchase Details
Purchase Details
Purchase Details
Home Financials for this Owner
Home Financials are based on the most recent Mortgage that was taken out on this home.Similar Homes in Crestview, FL
Home Values in the Area
Average Home Value in this Area
Purchase History
| Date | Type | Sale Price | Title Company |
|---|---|---|---|
| Warranty Deed | $235,500 | Setco Services Llc | |
| Warranty Deed | $170,000 | Moulton Land Title Inc | |
| Warranty Deed | $149,000 | The Main Street Land Title C | |
| Interfamily Deed Transfer | -- | None Available | |
| Warranty Deed | $197,000 | Panhandle Title Inc | |
| Warranty Deed | $105,800 | The Guarantee Title & Trust |
Mortgage History
| Date | Status | Loan Amount | Loan Type |
|---|---|---|---|
| Open | $25,000 | Credit Line Revolving | |
| Open | $235,500 | VA | |
| Previous Owner | $173,145 | VA | |
| Previous Owner | $153,917 | VA | |
| Previous Owner | $108,922 | VA |
Property History
| Date | Event | Price | Change | Sq Ft Price |
|---|---|---|---|---|
| 12/08/2020 12/08/20 | Off Market | $170,000 | -- | -- |
| 12/08/2020 12/08/20 | Off Market | $149,000 | -- | -- |
| 12/07/2020 12/07/20 | Sold | $235,500 | 0.0% | $135 / Sq Ft |
| 10/25/2020 10/25/20 | Pending | -- | -- | -- |
| 10/23/2020 10/23/20 | For Sale | $235,500 | +38.5% | $135 / Sq Ft |
| 11/06/2017 11/06/17 | Sold | $170,000 | 0.0% | $98 / Sq Ft |
| 09/23/2017 09/23/17 | Pending | -- | -- | -- |
| 08/15/2017 08/15/17 | For Sale | $170,000 | +14.1% | $98 / Sq Ft |
| 11/15/2012 11/15/12 | Sold | $149,000 | 0.0% | $86 / Sq Ft |
| 09/30/2012 09/30/12 | Pending | -- | -- | -- |
| 07/30/2012 07/30/12 | For Sale | $149,000 | -- | $86 / Sq Ft |
Tax History Compared to Growth
Tax History
| Year | Tax Paid | Tax Assessment Tax Assessment Total Assessment is a certain percentage of the fair market value that is determined by local assessors to be the total taxable value of land and additions on the property. | Land | Improvement |
|---|---|---|---|---|
| 2024 | -- | $169,643 | -- | -- |
| 2023 | $0 | $164,702 | $0 | $0 |
| 2022 | $0 | $159,905 | $0 | $0 |
| 2021 | $0 | $155,248 | $27,335 | $127,913 |
| 2020 | $807 | $88,959 | $0 | $0 |
| 2019 | $784 | $86,959 | $0 | $0 |
| 2018 | $766 | $85,338 | $0 | $0 |
| 2017 | $1,147 | $106,441 | $0 | $0 |
| 2016 | $1,112 | $104,252 | $0 | $0 |
| 2015 | $1,129 | $103,527 | $0 | $0 |
| 2014 | $1,724 | $102,890 | $0 | $0 |
Agents Affiliated with this Home
-
D
Seller's Agent in 2020
Diane McCoach
Coldwell Banker Realty
-
Michael Kocher

Buyer's Agent in 2020
Michael Kocher
Realty ONE Group Emerald Coast
(850) 699-3023
201 Total Sales
-
Amanda Graham
A
Seller's Agent in 2017
Amanda Graham
The Property Group 850 Inc
(850) 305-0270
54 Total Sales
-
Jeff Fontenot

Seller's Agent in 2012
Jeff Fontenot
Coldwell Banker Realty
(850) 554-3142
106 Total Sales
-
J
Seller Co-Listing Agent in 2012
John Weeks
Century 21 AllPoints Realty
Map
Source: Emerald Coast Association of REALTORS®
MLS Number: 581446
APN: 31-3N-23-1301-0000-0150
- 233 Lustan Dr
- 203 Riverchase Blvd
- 519 Krest Dr
- 312 Scotch Pine Ln
- 612 Moss Dr
- 103 Wild Horse Dr
- 321 Scotch Pine Ln
- 134 Crab Apple Ave
- 422 Jillian Dr
- 505 Wingspan Way
- 105 Nivana Dr
- 506 Wingspan Way
- 537 Wingspan Way
- 133 Wild Horse Dr
- 306 Island Dr
- 552 Wingspan Way
- 201 Upia Dr
- 418 Wych Cir
- 407 Apple Dr
- 711 Majestic Dr
