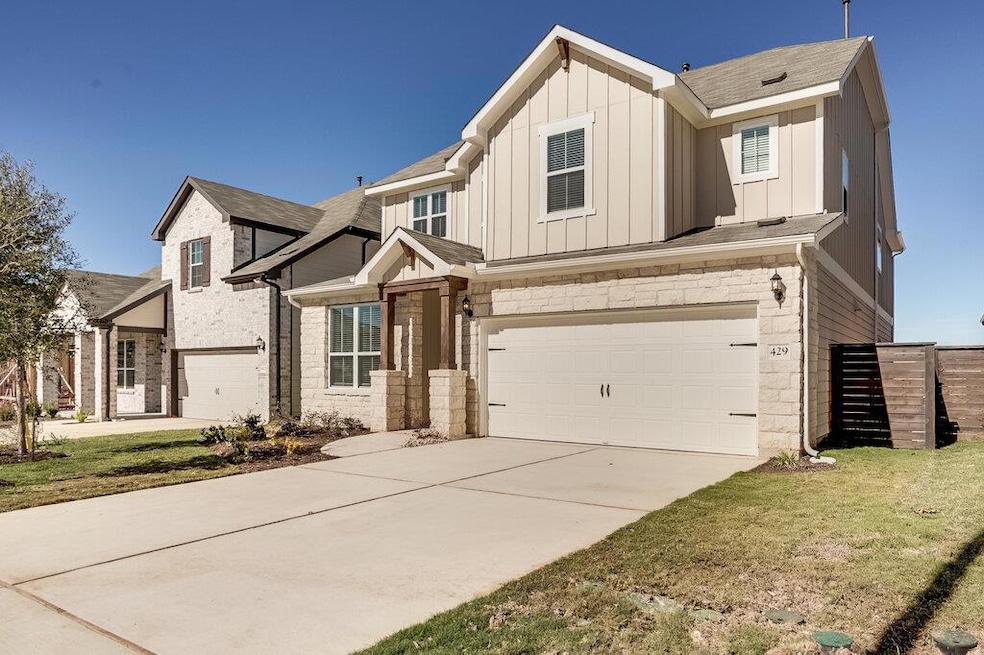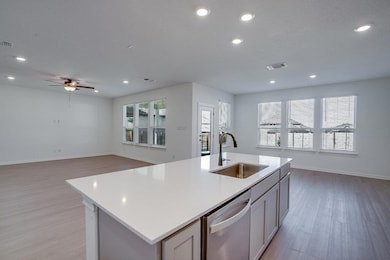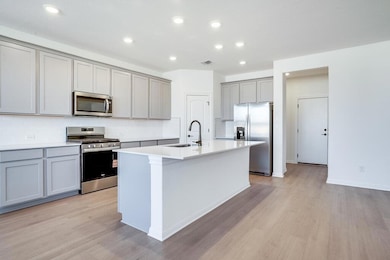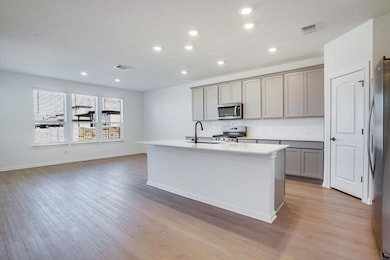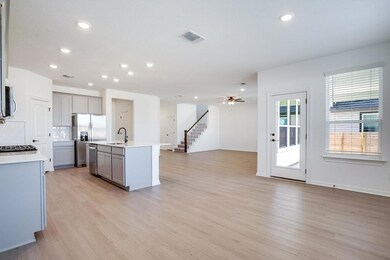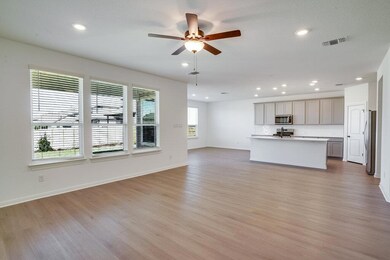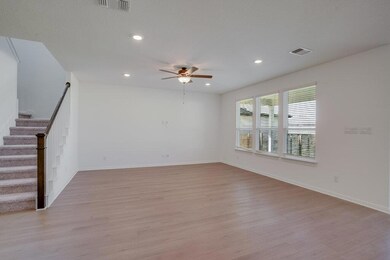429 Foresail Rd Leander, TX 78641
Leander Heights NeighborhoodHighlights
- Open Floorplan
- Multiple Living Areas
- Interior Lot
- Rouse High School Rated A
- Covered Patio or Porch
- Double Pane Windows
About This Home
Welcome to 429 Foresail Road, Leander, TX 78641, a brand new and stunning 4-bedroom, 3-bathroom home that offers a perfect blend of comfort and modern amenities. The home features a well-equipped kitchen with stainless steel appliances and a center island, perfect for meal preparations and entertaining with a double pantry. Very large game room located on the second floor. The primary suite is a haven of relaxation, boasting a double vanity and a luxurious garden tub, complemented by a walk-in shower. For your convenience, the home comes with a washer and dryer. The covered back porch is an ideal spot for outdoor relaxation, and the privacy fence adds an extra layer of seclusion. With central heating and cooling, you can ensure your comfort all year round. This home is a perfect blend of style, functionality, and comfort, waiting for you in Leander, TX.
Listing Agent
Stetson Property Management Brokerage Phone: (512) 670-8269 License #0597044 Listed on: 11/12/2025
Home Details
Home Type
- Single Family
Est. Annual Taxes
- $1,517
Year Built
- Built in 2025
Lot Details
- 5,401 Sq Ft Lot
- Lot Dimensions are 45 x 120
- South Facing Home
- Privacy Fence
- Interior Lot
- Sprinkler System
Parking
- 2 Car Garage
- Front Facing Garage
Home Design
- Slab Foundation
- Shingle Roof
- Composition Roof
- Masonry Siding
Interior Spaces
- 2,830 Sq Ft Home
- 2-Story Property
- Open Floorplan
- Ceiling Fan
- Recessed Lighting
- Double Pane Windows
- Blinds
- Entrance Foyer
- Multiple Living Areas
- Fire and Smoke Detector
- Washer and Dryer
Kitchen
- Gas Range
- Microwave
- Dishwasher
- Kitchen Island
Flooring
- Carpet
- Tile
- Vinyl
Bedrooms and Bathrooms
- 4 Bedrooms | 1 Main Level Bedroom
- Walk-In Closet
- 3 Full Bathrooms
- Double Vanity
- Soaking Tub
Outdoor Features
- Covered Patio or Porch
- Rain Gutters
Schools
- Pleasant Hill Elementary School
- Knox Wiley Middle School
- Rouse High School
Utilities
- Central Heating and Cooling System
- Heating System Uses Natural Gas
- Underground Utilities
- High Speed Internet
- Phone Available
- Cable TV Available
Listing and Financial Details
- Security Deposit $2,699
- Tenant pays for all utilities
- 12 Month Lease Term
- $75 Application Fee
- Assessor Parcel Number 17W330631200K0019
- Tax Block K
Community Details
Overview
- Property has a Home Owners Association
- Built by Pulte Homes
- Horizon Lake Subdivision
- Property managed by Stetson PM
Amenities
- Picnic Area
- Common Area
- Community Mailbox
Recreation
- Community Playground
- Park
- Trails
Pet Policy
- Pet Deposit $500
- Dogs and Cats Allowed
- Breed Restrictions
Map
Source: Unlock MLS (Austin Board of REALTORS®)
MLS Number: 8945009
APN: R637601
- 336 Foresail Rd
- 629 Runnel Dr
- 408 Hazelwood St Unit 117
- 408 Hazelwood St Unit 120
- 408 Hazelwood St Unit 116
- 529 Leeward Pass
- 705 Horizon Park Blvd
- 705 Horizon Park Blvd
- 601 Scenic Path
- 744 Boise Dr
- 748 Boise Dr
- 800 Boise Dr
- 829 Beaverton Dr
- 900 Beaverton Dr
- 737 Leeward Pass
- 232 Turnbuckle Bend
- 913 Tanglewood Dr
- 915 Tanglewood Dr
- 136 Inlet Ln
- 905 Beaverton Dr
- 529 Leeward Pass
- 240 Inlet Ln
- 400 Turnbuckle Bend
- 304 Regatta Trail
- 715 Spring Brook Ln
- 8421 183a Toll Rd
- 820 Anahuac Dr
- 288 Deserti Rd
- 244 E Broade St
- 217 Michaelis Dr
- 413 Lion Dr
- 960 Merrill Dr
- 233 Quemado Dr
- 501 Horseshoe Dr
- 1307 Laurel Glen Blvd
- 348 Main St
- 702 Spring Hollow Dr
- 105 E Evans St
- 1229 Yellow Iris Rd
- 1244 Yellow Iris Rd
