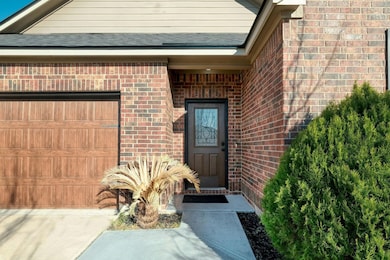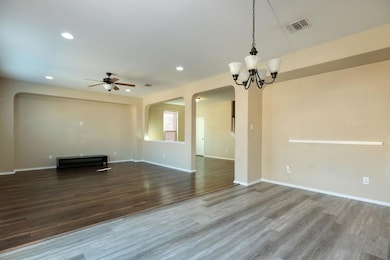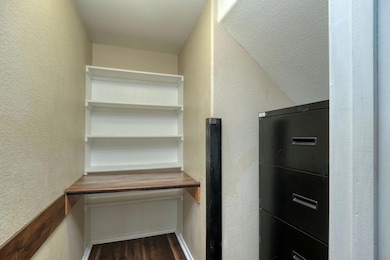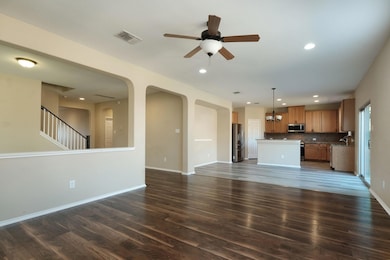1244 Yellow Iris Rd Leander, TX 78641
Downtown Leander NeighborhoodHighlights
- Wooded Lot
- Wood Flooring
- Stainless Steel Appliances
- Rouse High School Rated A
- Main Floor Primary Bedroom
- 5-minute walk to Crystal Crossing Neighborhood Park
About This Home
Stunning 4-Bedroom Home in Crystal Crossing 1244 Yellow Iris Rd | 4 Beds | 3 Baths Welcome to your dream home in the highly sought-after Crystal Crossing subdivision. This spacious 4-bedroom, 3-bathroom home offers the perfect blend of comfort and modern living. The open-concept layout provides a seamless flow between the living, dining, and kitchen areas, making it ideal for entertaining. A gourmet kitchen features granite countertops, stainless steel appliances, and ample cabinet space. The primary suite is a true retreat with a luxurious ensuite bath, dual vanities, and a walk-in closet. Downstairs, a guest bedroom and full bath offer convenience for visitors or multi-generational living. Upstairs, two additional bedrooms share a full bath, along with a versatile loft space. The home also boasts abundant natural light, stylish finishes, and plenty of storage throughout. Step outside to a private backyard with plenty of room for outdoor activities, gardening, or simply unwinding after a long day. The covered patio provides the perfect setting for weekend BBQs or relaxing with a morning coffee. Located just minutes from shopping, dining, and top-rated schools, this home offers both convenience and a vibrant community atmosphere. Don’t miss your chance to own this beautiful home in Crystal Crossing.
Listing Agent
Realty Texas LLC Brokerage Phone: (800) 660-1022 License #0726997 Listed on: 07/22/2025

Home Details
Home Type
- Single Family
Est. Annual Taxes
- $7,313
Year Built
- Built in 2014
Lot Details
- 6,490 Sq Ft Lot
- South Facing Home
- Wood Fence
- Wooded Lot
Parking
- 2 Car Attached Garage
- Front Facing Garage
- Garage Door Opener
- Driveway
Home Design
- Brick Exterior Construction
- Slab Foundation
- Shingle Roof
- Concrete Siding
Interior Spaces
- 2,712 Sq Ft Home
- 2-Story Property
- Window Screens
- Attic or Crawl Hatchway Insulated
- Dryer
Kitchen
- Electric Oven
- Microwave
- Dishwasher
- Stainless Steel Appliances
Flooring
- Wood
- Vinyl
Bedrooms and Bathrooms
- 4 Bedrooms | 3 Main Level Bedrooms
- Primary Bedroom on Main
- 3 Full Bathrooms
Accessible Home Design
- Accessible Washer and Dryer
Schools
- Pleasant Hill Elementary School
- Knox Wiley Middle School
- Rouse High School
Utilities
- Cooling Available
- Heating Available
- Municipal Utilities District for Water and Sewer
- Electric Water Heater
- Water Softener is Owned
- Cable TV Available
Listing and Financial Details
- Security Deposit $2,700
- Tenant pays for all utilities
- The owner pays for association fees
- 12 Month Lease Term
- $85 Application Fee
- Assessor Parcel Number 17W319430F0022
Community Details
Overview
- Property has a Home Owners Association
- Crystal Xing Ph 3 Subdivision
Pet Policy
- Pet Deposit $500
- Dogs and Cats Allowed
- Breed Restrictions
Map
Source: Unlock MLS (Austin Board of REALTORS®)
MLS Number: 8600587
APN: R526788
- 1236 Yellow Iris Rd
- 1124 Calla Lily Blvd
- 804 Water Hyacinth Loop
- 1006 Mapleridge Cir
- 901 Water Hyacinth Loop
- 1303 Ridgewood Dr
- 900 Rosemont Ct
- 800 Mountain Ridge Dr
- 715 Spring Brook Ln
- 812 Anahuac Dr
- 612 Thrush Dr
- 1306 River Oak Dr
- 1003 Overlook Bend
- 488 Starlight Village Loop Unit 2
- 733 Melda St
- 420 Starlight Village Loop Unit 17
- 601 Scenic Path
- 1303 Yountville Dr
- 900 Elenora Dr
- 705 Horizon Park Blvd
- 1229 Yellow Iris Rd
- 1105 Amazon Lilly Cove
- 868 Water Hyacinth Loop
- 1404 Ridgewood Dr
- 845 Richardson Ln
- 719 Birch Brook Dr
- 7740 183a Toll Rd
- 1404 River Oak Dr
- 8421 183a Toll Rd
- 1509 Everts St
- 1529 Carlene Pruett St
- 1529 Ida Nell Pearson St
- 2090 Raider Way
- 1024 Almeria Bend
- 600 Schooner Trail
- 1629 Dubiel Dr
- 1620 Torre St
- 708 Leeward Pass
- 3318 Bardolino Ln
- 1407 Faustino Cove






