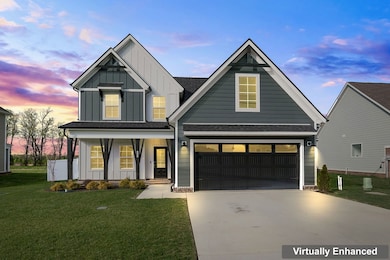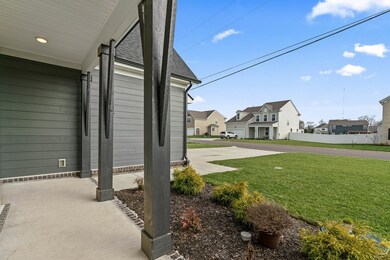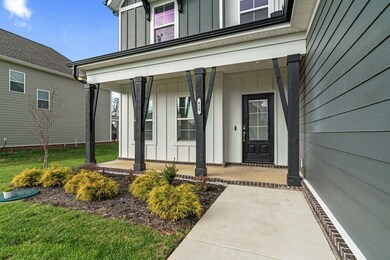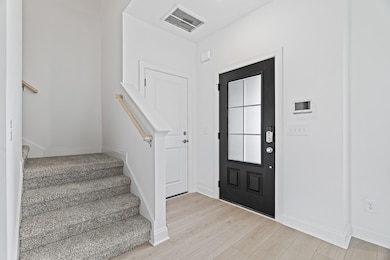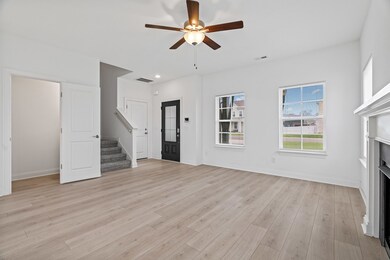
429 Guethlein Dr Mt. Juliet, TN 37122
Estimated Value: $492,000 - $534,000
Highlights
- Traditional Architecture
- Covered patio or porch
- Walk-In Closet
- Gladeville Elementary School Rated A
- 2 Car Attached Garage
- Cooling Available
About This Home
As of May 2024ALMOST NEW, LESS THAN A YEAR OLD!!! FABULOUS 4 BR, 2.5 BA, plus Bonus, PLUS Massive Storage areas!!! Wide Entry leading to Open Concept plan, into Great Room. Hard Surface Flooring (LVT Plank) in Main level Living Areas, Great Room with Gas Fireplace and Ceiling Fan....Kitchen w/island and granite, SS appliances, and custom staggered cabinetry. Dining Area is open to Great Room, and Kitchen, and direct access door to fenced backyard. Owner's Suite at rear of home/Owner's Bath features separate garden tub, elegant upgraded tile surround shower, double vanity, and huge WIC. Half Bathroom is easily accessible near Great Room, and separate Utility Room off kitchen area offers spacious work area. Upper level has 3 additional BR's and Bonus Room, floored walk-in storage, Additional Full bathroom with double vanities, additional separate room for storage, and open Study/Flex use Loft. Backyard feature large patio, and NEW fencing!...
Last Agent to Sell the Property
Crye-Leike, Inc., REALTORS Brokerage Phone: 6154192670 License # 300965 Listed on: 04/10/2024

Home Details
Home Type
- Single Family
Est. Annual Taxes
- $1,503
Year Built
- Built in 2022
Lot Details
- 10,019 Sq Ft Lot
- Back Yard Fenced
- Level Lot
HOA Fees
- $30 Monthly HOA Fees
Parking
- 2 Car Attached Garage
Home Design
- Traditional Architecture
- Slab Foundation
- Shingle Roof
Interior Spaces
- 2,165 Sq Ft Home
- Property has 2 Levels
- Ceiling Fan
- Gas Fireplace
- Interior Storage Closet
- Smart Locks
Kitchen
- Microwave
- Dishwasher
- Disposal
Flooring
- Carpet
- Laminate
- Tile
Bedrooms and Bathrooms
- 4 Bedrooms | 1 Main Level Bedroom
- Walk-In Closet
Outdoor Features
- Covered patio or porch
Schools
- Gladeville Elementary School
- Gladeville Middle School
- Wilson Central High School
Utilities
- Cooling Available
- Heating System Uses Natural Gas
- STEP System includes septic tank and pump
Community Details
- Ph 3 Sec 2 Glade Estates Subdivision
Listing and Financial Details
- Assessor Parcel Number 121L C 01300 000
Ownership History
Purchase Details
Home Financials for this Owner
Home Financials are based on the most recent Mortgage that was taken out on this home.Purchase Details
Home Financials for this Owner
Home Financials are based on the most recent Mortgage that was taken out on this home.Similar Homes in the area
Home Values in the Area
Average Home Value in this Area
Purchase History
| Date | Buyer | Sale Price | Title Company |
|---|---|---|---|
| Counts Holdings Llc | $500,000 | Bankers Title | |
| Calvillo Dalia Margarita Ru | $489,900 | Foundation Title |
Mortgage History
| Date | Status | Borrower | Loan Amount |
|---|---|---|---|
| Previous Owner | Calvillo Dalia Margarita Ru | $475,203 |
Property History
| Date | Event | Price | Change | Sq Ft Price |
|---|---|---|---|---|
| 05/21/2024 05/21/24 | Sold | $500,000 | -1.7% | $231 / Sq Ft |
| 05/06/2024 05/06/24 | Pending | -- | -- | -- |
| 04/10/2024 04/10/24 | For Sale | $508,900 | -- | $235 / Sq Ft |
Tax History Compared to Growth
Tax History
| Year | Tax Paid | Tax Assessment Tax Assessment Total Assessment is a certain percentage of the fair market value that is determined by local assessors to be the total taxable value of land and additions on the property. | Land | Improvement |
|---|---|---|---|---|
| 2024 | $1,503 | $78,750 | $9,550 | $69,200 |
| 2022 | $633 | $33,150 | $9,550 | $23,600 |
| 2021 | $633 | $9,675 | $9,550 | $125 |
Agents Affiliated with this Home
-
Kay Self

Seller's Agent in 2024
Kay Self
Crye-Leike
(615) 419-2670
34 in this area
78 Total Sales
-
Stephen Delahoussaye

Buyer's Agent in 2024
Stephen Delahoussaye
House Haven Realty
(615) 604-9785
8 in this area
217 Total Sales
Map
Source: Realtracs
MLS Number: 2640937
APN: 095121L C 01300
- 251 Glade Dr
- 413 Guethlein Dr
- 602 Donna Oaks Dr
- 602 Donna Oaks Dr
- 602 Donna Oaks Dr
- 3603 Jacaranda Ln
- 3603 Jacaranda Ln
- 3603 Jacaranda Ln
- 4340 Mccrary Rd
- 4460 Mccrary Rd
- 4420 Mccrary Rd
- 0 Mccrary Rd Unit RTC2609194
- 7736 Stewarts Ferry Pike
- 0 Underwood Rd
- 0 Fellowship Rd
- 1113 Couchville Pike
- 0 Vesta Rd Unit RTC2819227
- 1811 Ravens Run
- 0 Moccasin Rd
- 300 W Richmond Shop Rd

