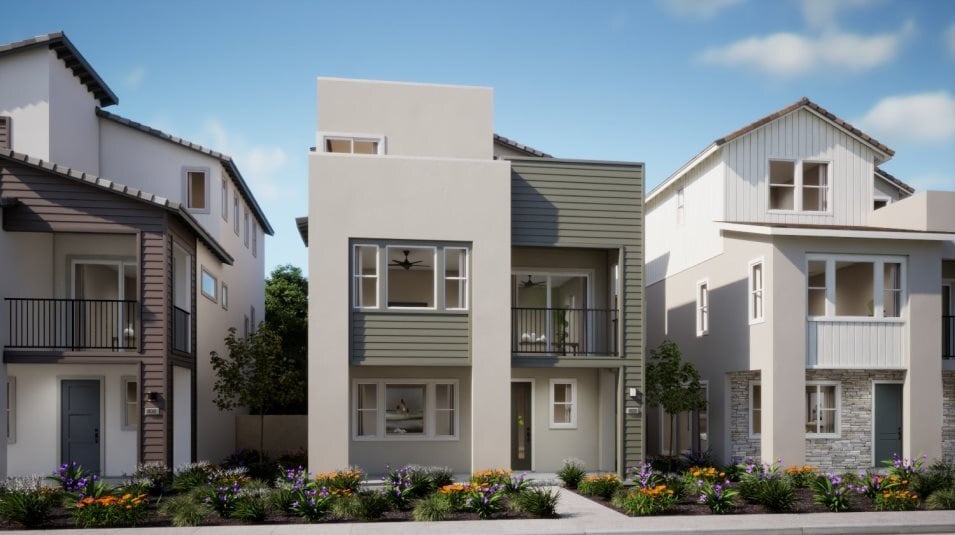429 Junco Irvine, CA 92618
Estimated payment $9,720/month
Total Views
11,039
4
Beds
5
Baths
2,566
Sq Ft
$585
Price per Sq Ft
Highlights
- New Construction
- Clubhouse
- Tennis Courts
- Rancho Canada Elementary School Rated A-
- Lap or Exercise Community Pool
- Outdoor Cooking Area
About This Home
This three-story home features a spacious layout with a versatile bonus room on the first floor. The luxurious owner’s suite can be found on the second floor along with an inviting open-concept floorplan with access to a covered deck, perfect for seamless entertaining. Three additional bedrooms are located on the third floor.
Home Details
Home Type
- Single Family
HOA Fees
- $260 Monthly HOA Fees
Parking
- 2 Car Garage
Home Design
- New Construction
Interior Spaces
- 3-Story Property
Bedrooms and Bathrooms
- 4 Bedrooms
Community Details
Overview
- Greenbelt
Amenities
- Outdoor Cooking Area
- Community Garden
- Zen Garden
- Community Fire Pit
- Outdoor Fireplace
- Community Barbecue Grill
- Picnic Area
- Clubhouse
- Community Center
- Lounge
Recreation
- Tennis Courts
- Baseball Field
- Community Basketball Court
- Volleyball Courts
- Community Playground
- Lap or Exercise Community Pool
- Park
- Tot Lot
- Dog Park
- Recreational Area
- Trails
Matterport 3D Tour
Map
Nearby Homes
- Great Park Neighborhoods - Aurora at Luna Park
- Great Park Neighborhoods - Rhea at Luna Park
- Great Park Neighborhoods - Isla at Luna Park
- Great Park Neighborhoods - Moonlight at Luna Park
- Elevate by Toll Brothers at Great Park Neighborhoods
- Great Park Neighborhoods - Lily
- Toll Brothers at Great Park Neighborhoods - Birch Collection
- Toll Brothers at Great Park Neighborhoods - Elm Collection
- Toll Brothers at Great Park Neighborhoods - Rowan Collection
- Toll Brothers at Great Park Neighborhoods - Alder Collection
- Toll Brothers at Great Park Neighborhoods - Laurel Collection
- Cielo at Portola Springs Village
- Portola Springs Village - Azul
- Great Park Neighborhoods - Ovata
- Arbor at Portola Springs Village
- Andalucia
- Portola Springs Village - Sierra
- Portola Springs Village - Fiore
- The Meadows - The Evergreens
- The Meadows - The Sequoias
Your Personal Tour Guide
Ask me questions while you tour the home.


