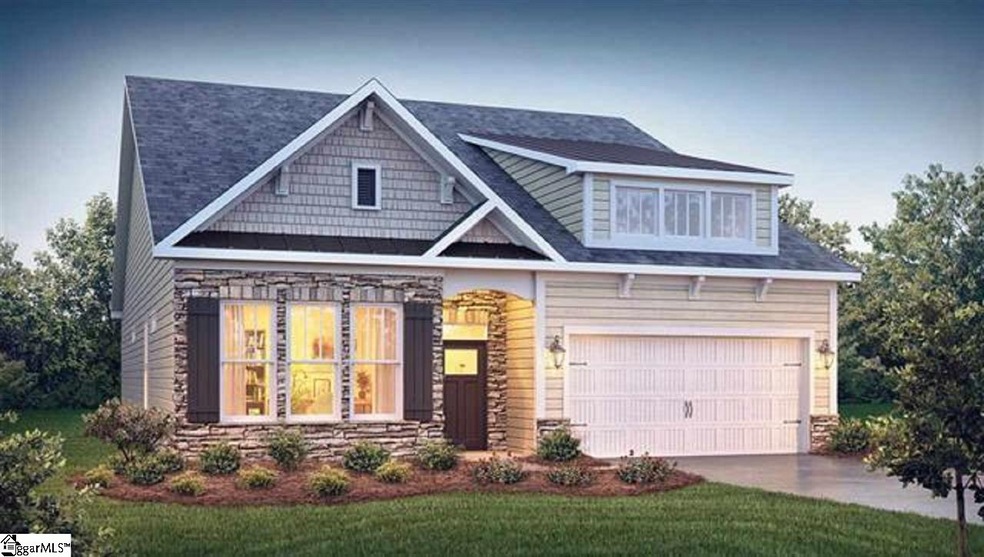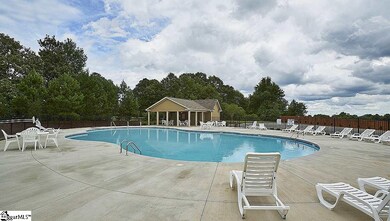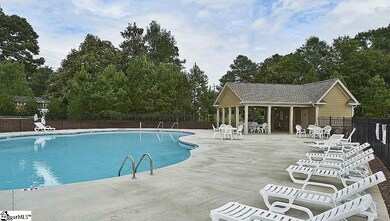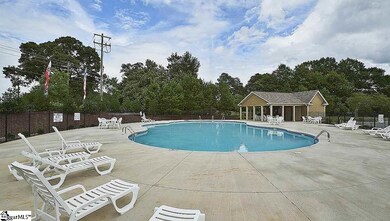
429 Meadowpark Ln Duncan, SC 29334
Highlights
- Open Floorplan
- Craftsman Architecture
- Great Room
- Reidville Elementary School Rated A
- Wood Flooring
- Granite Countertops
About This Home
As of May 2023Now Selling, Myers Park, in Award Winning Spartanburg County School District 5! This Incredible Swim Community is tucked away but yet so convenient to Greenville and Spartanburg. Myers Park is just minutes to I-85, Hwy 101, Hwy 290 and a short walk to Tyger River Park. What more could you ask for? Easy access to Premier Dining, Shopping and Entertainment! Love where you Live! Get ready to call Myers Park Home! Amazing Azalea all on 1 level featuring 3 bedrooms 2 full baths with an open Floor plan!! The Chef Kitchen features an expansive Granite Island, Pendant Lights and Recessed Lighting, Tile Backsplash and Stainless Steel appliances, including dishwasher, microwave and Gas Range. The Breakfast area next to the kitchen leads out to the covered patio for year round enjoyment. The Owner’s Suite with Trey Ceiling looks out to the rear of the home for privacy. The Owner’s Bath has an oversized Tile Shower, Dual Vanities and Large Walk-In closet. Two additional bedrooms are located in the front of the home and share the hallway bathroom. Prices and Options are subject to change without notice! Visit Myers Park today !
Last Agent to Sell the Property
D.R. Horton License #109123 Listed on: 09/24/2019

Home Details
Home Type
- Single Family
Est. Annual Taxes
- $7,012
Year Built
- Built in 2019 | Under Construction
Lot Details
- 6,970 Sq Ft Lot
HOA Fees
- $35 Monthly HOA Fees
Parking
- 2 Car Attached Garage
Home Design
- Craftsman Architecture
- Ranch Style House
- Traditional Architecture
- Slab Foundation
- Composition Roof
- Vinyl Siding
- Stone Exterior Construction
Interior Spaces
- 1,902 Sq Ft Home
- 1,800-1,999 Sq Ft Home
- Open Floorplan
- Tray Ceiling
- Smooth Ceilings
- Gas Log Fireplace
- Insulated Windows
- Great Room
- Combination Dining and Living Room
- Breakfast Room
- Pull Down Stairs to Attic
- Fire and Smoke Detector
Kitchen
- Free-Standing Gas Range
- Built-In Microwave
- Dishwasher
- Granite Countertops
- Disposal
Flooring
- Wood
- Carpet
- Ceramic Tile
- Vinyl
Bedrooms and Bathrooms
- 3 Main Level Bedrooms
- Walk-In Closet
- 2 Full Bathrooms
- Dual Vanity Sinks in Primary Bathroom
- Shower Only
Laundry
- Laundry Room
- Laundry on main level
Schools
- Reidville Elementary School
- Florence Chapel Middle School
- James F. Byrnes High School
Utilities
- Forced Air Heating and Cooling System
- Heating System Uses Natural Gas
- Underground Utilities
- Gas Water Heater
- Cable TV Available
Community Details
- Built by D.R. Horton
- Myers Park Subdivision, Azalea Floorplan
- Mandatory home owners association
Listing and Financial Details
- Tax Lot 157
- Assessor Parcel Number 5-30-00-690.00
Ownership History
Purchase Details
Home Financials for this Owner
Home Financials are based on the most recent Mortgage that was taken out on this home.Purchase Details
Home Financials for this Owner
Home Financials are based on the most recent Mortgage that was taken out on this home.Purchase Details
Home Financials for this Owner
Home Financials are based on the most recent Mortgage that was taken out on this home.Purchase Details
Home Financials for this Owner
Home Financials are based on the most recent Mortgage that was taken out on this home.Similar Homes in Duncan, SC
Home Values in the Area
Average Home Value in this Area
Purchase History
| Date | Type | Sale Price | Title Company |
|---|---|---|---|
| Quit Claim Deed | -- | None Listed On Document | |
| Quit Claim Deed | -- | None Listed On Document | |
| Warranty Deed | $330,000 | None Listed On Document | |
| Warranty Deed | $330,000 | None Listed On Document | |
| Quit Claim Deed | -- | None Listed On Document | |
| Quit Claim Deed | -- | None Listed On Document | |
| Deed | $237,857 | None Available |
Mortgage History
| Date | Status | Loan Amount | Loan Type |
|---|---|---|---|
| Open | $337,590 | VA | |
| Closed | $337,590 | VA | |
| Previous Owner | $19,168 | FHA | |
| Previous Owner | $233,548 | FHA |
Property History
| Date | Event | Price | Change | Sq Ft Price |
|---|---|---|---|---|
| 05/01/2023 05/01/23 | Sold | $332,500 | 0.0% | $185 / Sq Ft |
| 04/22/2023 04/22/23 | Off Market | $332,500 | -- | -- |
| 03/27/2023 03/27/23 | Pending | -- | -- | -- |
| 02/17/2023 02/17/23 | Price Changed | $335,000 | -1.2% | $186 / Sq Ft |
| 02/09/2023 02/09/23 | Price Changed | $339,000 | -3.1% | $188 / Sq Ft |
| 01/21/2023 01/21/23 | For Sale | $349,900 | +6.0% | $194 / Sq Ft |
| 07/08/2022 07/08/22 | Sold | $330,000 | +3.2% | $183 / Sq Ft |
| 05/25/2022 05/25/22 | For Sale | $319,900 | +34.5% | $178 / Sq Ft |
| 10/18/2019 10/18/19 | Sold | $237,857 | 0.0% | $132 / Sq Ft |
| 09/24/2019 09/24/19 | For Sale | $237,857 | -- | $132 / Sq Ft |
| 02/22/2019 02/22/19 | Pending | -- | -- | -- |
Tax History Compared to Growth
Tax History
| Year | Tax Paid | Tax Assessment Tax Assessment Total Assessment is a certain percentage of the fair market value that is determined by local assessors to be the total taxable value of land and additions on the property. | Land | Improvement |
|---|---|---|---|---|
| 2024 | $7,012 | $19,788 | $4,170 | $15,618 |
| 2023 | $7,012 | $13,192 | $2,780 | $10,412 |
| 2022 | $1,234 | $9,512 | $1,760 | $7,752 |
| 2021 | $1,546 | $9,512 | $1,760 | $7,752 |
| 2020 | $1,519 | $9,512 | $1,760 | $7,752 |
| 2019 | $92 | $252 | $252 | $0 |
Agents Affiliated with this Home
-
Hally Postlewaite
H
Seller's Agent in 2023
Hally Postlewaite
Keller Williams Greenville Central
(864) 275-7370
27 Total Sales
-
Erin Colman

Buyer's Agent in 2023
Erin Colman
Realty One Group Freedom
(864) 940-9709
19 Total Sales
-
Loren Covan

Seller's Agent in 2022
Loren Covan
Ryan Homes
(864) 384-9189
15 Total Sales
-
Jason Schoettelkotte
J
Seller's Agent in 2019
Jason Schoettelkotte
D.R. Horton
(864) 908-9191
189 Total Sales
-
Thomas Henderson

Seller Co-Listing Agent in 2019
Thomas Henderson
D.R. Horton
(218) 722-2811
325 Total Sales
-
Victor Lester

Buyer's Agent in 2019
Victor Lester
Coldwell Banker Caine Real Est
(864) 494-6150
124 Total Sales
Map
Source: Greater Greenville Association of REALTORS®
MLS Number: 1402521
APN: 5-30-00-690.00
- 209 Northwild Dr
- 121 Magnolia St
- 125 Magnolia St
- 530 W Holloway Dr
- 142 Magnolia St
- 129 Spring St
- 397 Pine St
- 505 E Czardas Way
- 616 W Farrell Dr
- 1269 Eutaw Springs Dr
- 1528 Yellowwood Ct
- 1524 Yellowwood Ct
- 1507 Yellowwood Ct
- 1505 Yellowwood Ct
- 1503 Yellowwood Ct
- 807 E Holloway Dr
- 891 Wild Orchard Ln
- 901 Powder Creek Dr
- 901 Powder Creek Dr Unit GT 50 Aspen (end)
- 905 Powder Creek Dr





