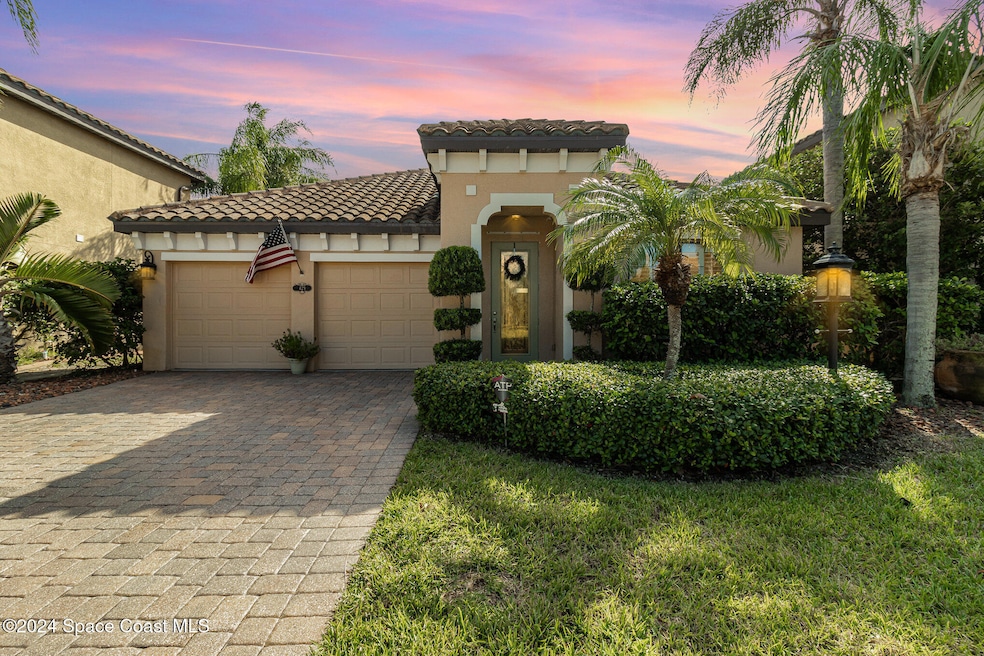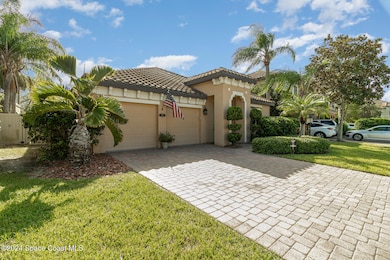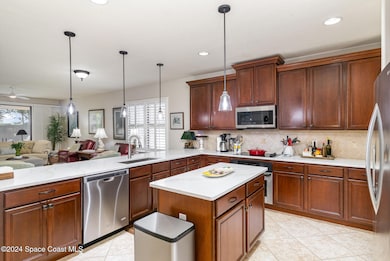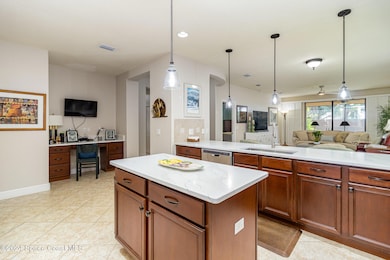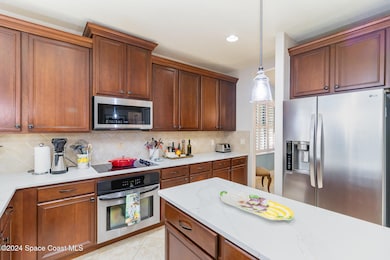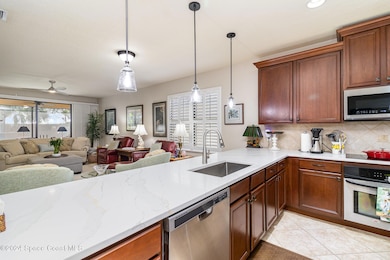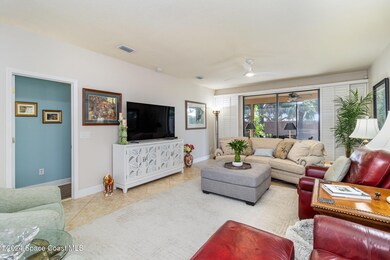
429 Montecito Dr Satellite Beach, FL 32937
Estimated payment $4,383/month
Highlights
- Fitness Center
- Gated Community
- Clubhouse
- Satellite Senior High School Rated A-
- Open Floorplan
- Spanish Architecture
About This Home
MOTIVATED SELLER!!!! Beachside living at its finest in one of the most sought after communities in Brevard. This previous model home has amazing architecture including a rotunda style hallway. The kitchen, island and command center have been recently updated with gorgeous quartz countertops. The new farmhouse sink overlooking the the living room creates an open floor plan feel. The dining room and extra family room gives you more entrainment options. Plantation shutters and privacy blinds cover all the windows including the back slider door. The spacious master bedroom and bath include granite double sinks, walk in closet, soaking tub and shower. The two extra bedrooms are good sized and have a granite bathroom as well.
The screened-in lanai provide you with the ocean breeze and extra outdoor beachside living. HOA includes lawn care and sprinklers. Clubhouse, gym and pool give you a resort style feel!
Home Details
Home Type
- Single Family
Est. Annual Taxes
- $10,100
Year Built
- Built in 2007
Lot Details
- 6,098 Sq Ft Lot
- Property fronts a private road
- North Facing Home
- Wrought Iron Fence
- Privacy Fence
- Vinyl Fence
- Back Yard Fenced
- Front and Back Yard Sprinklers
HOA Fees
- $89 Monthly HOA Fees
Parking
- 2 Car Attached Garage
Home Design
- Spanish Architecture
- Tile Roof
- Block Exterior
- Asphalt
Interior Spaces
- 2,105 Sq Ft Home
- 1-Story Property
- Open Floorplan
- Furniture Can Be Negotiated
- Ceiling Fan
- Screened Porch
- Tile Flooring
- Security Gate
Kitchen
- Eat-In Kitchen
- Electric Range
- Microwave
- Ice Maker
- Dishwasher
- Kitchen Island
- Disposal
Bedrooms and Bathrooms
- 3 Bedrooms
- Split Bedroom Floorplan
- Walk-In Closet
- Jack-and-Jill Bathroom
- 2 Full Bathrooms
- Separate Shower in Primary Bathroom
Laundry
- Dryer
- Washer
Outdoor Features
- Patio
Schools
- Sea Park Elementary School
- Delaura Middle School
- Satellite High School
Utilities
- Central Heating and Cooling System
- Electric Water Heater
- Private Sewer
- Cable TV Available
Listing and Financial Details
- Assessor Parcel Number 26-37-26-32-00000.0-0079.00
- Community Development District (CDD) fees
- $3,034 special tax assessment
Community Details
Overview
- Association fees include ground maintenance
- Montecito Of Brevard Homeowners Association Inc Association
- Montecito Phase 1A Subdivision
Recreation
- Community Playground
- Fitness Center
- Community Pool
- Children's Pool
Additional Features
- Clubhouse
- Gated Community
Map
Home Values in the Area
Average Home Value in this Area
Tax History
| Year | Tax Paid | Tax Assessment Tax Assessment Total Assessment is a certain percentage of the fair market value that is determined by local assessors to be the total taxable value of land and additions on the property. | Land | Improvement |
|---|---|---|---|---|
| 2023 | $10,101 | $370,070 | $0 | $0 |
| 2022 | $9,439 | $359,300 | $0 | $0 |
| 2021 | $9,469 | $348,840 | $88,000 | $260,840 |
| 2020 | $8,474 | $294,210 | $0 | $0 |
| 2019 | $8,453 | $287,600 | $0 | $0 |
| 2018 | $8,469 | $282,240 | $0 | $0 |
| 2017 | $8,229 | $276,440 | $0 | $0 |
| 2016 | $7,189 | $270,760 | $85,000 | $185,760 |
| 2015 | $7,619 | $282,630 | $85,000 | $197,630 |
| 2014 | $7,617 | $259,020 | $80,000 | $179,020 |
Property History
| Date | Event | Price | Change | Sq Ft Price |
|---|---|---|---|---|
| 07/07/2025 07/07/25 | Pending | -- | -- | -- |
| 04/02/2025 04/02/25 | Price Changed | $625,000 | -0.8% | $297 / Sq Ft |
| 03/17/2025 03/17/25 | Price Changed | $630,000 | -0.8% | $299 / Sq Ft |
| 01/26/2025 01/26/25 | Price Changed | $635,000 | -1.6% | $302 / Sq Ft |
| 11/10/2024 11/10/24 | Price Changed | $645,000 | -0.3% | $306 / Sq Ft |
| 11/01/2024 11/01/24 | For Sale | $647,000 | +61.8% | $307 / Sq Ft |
| 10/01/2020 10/01/20 | Sold | $400,000 | -2.4% | $190 / Sq Ft |
| 08/20/2020 08/20/20 | Pending | -- | -- | -- |
| 07/02/2020 07/02/20 | For Sale | $410,000 | +27.3% | $195 / Sq Ft |
| 02/28/2014 02/28/14 | Sold | $322,000 | -7.7% | $153 / Sq Ft |
| 01/07/2014 01/07/14 | Pending | -- | -- | -- |
| 11/08/2013 11/08/13 | For Sale | $349,000 | +20.3% | $166 / Sq Ft |
| 10/22/2012 10/22/12 | Sold | $290,000 | -1.8% | $138 / Sq Ft |
| 09/16/2012 09/16/12 | Pending | -- | -- | -- |
| 09/11/2012 09/11/12 | For Sale | $295,400 | -- | $140 / Sq Ft |
Purchase History
| Date | Type | Sale Price | Title Company |
|---|---|---|---|
| Warranty Deed | $400,000 | None Available | |
| Warranty Deed | $322,000 | Prestige Title Brevard Llc | |
| Warranty Deed | $290,000 | Aurora Title | |
| Warranty Deed | -- | Attorney | |
| Warranty Deed | $350,000 | Aurora Title | |
| Warranty Deed | $391,000 | B D R Title | |
| Warranty Deed | -- | B D R Title |
Mortgage History
| Date | Status | Loan Amount | Loan Type |
|---|---|---|---|
| Open | $300,000 | New Conventional | |
| Previous Owner | $305,900 | No Value Available | |
| Previous Owner | $232,000 | No Value Available | |
| Previous Owner | $245,000 | No Value Available | |
| Previous Owner | $312,700 | No Value Available |
Similar Homes in Satellite Beach, FL
Source: Space Coast MLS (Space Coast Association of REALTORS®)
MLS Number: 1027962
APN: 26-37-26-32-00000.0-0079.00
- 696 Palos Verde Dr
- 384 Point Lobos Dr
- 623 Manatee Dr
- 621 Manatee Dr
- 314 Point Lobos Dr
- 739 Monterey Dr
- 659 Monterey Dr
- 152 Clemente Dr
- 681 Ventura Dr
- 348 Berkeley St
- 400 Saint Georges Ct
- 428 Bridgetown Ct
- 443 Aruba Ct
- 156 E Dover St
- 128 Redondo Dr
- 117 Montecito Dr
- 108 Redondo Dr
- 124 E Dover St
- 349 W Arlington St
- 341 W Arlington St
