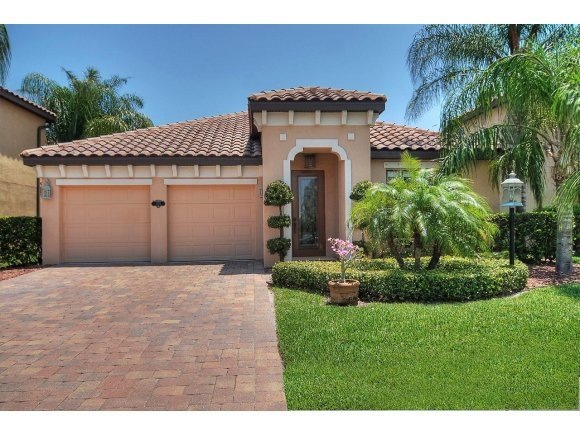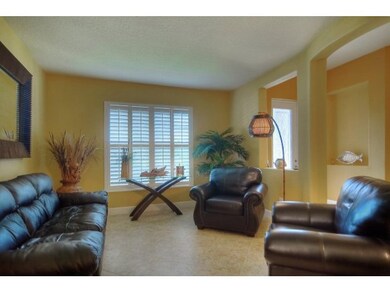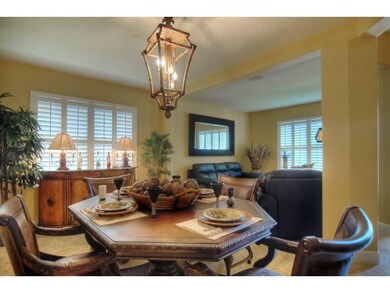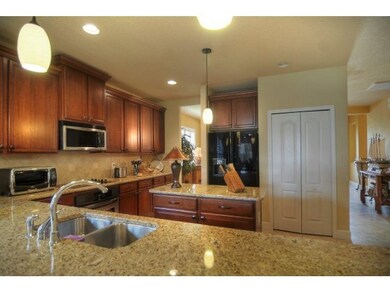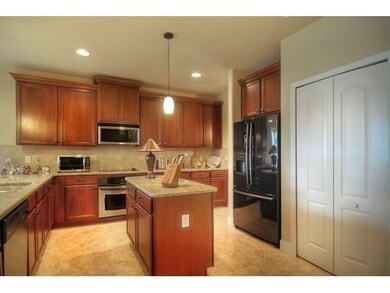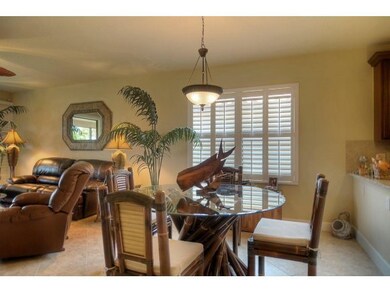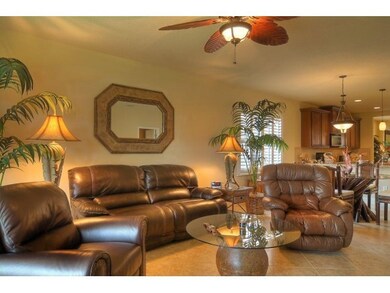
429 Montecito Dr Satellite Beach, FL 32937
Highlights
- Fitness Center
- Open Floorplan
- Screened Porch
- Satellite Senior High School Rated A-
- Clubhouse
- Community Pool
About This Home
As of October 2020PRICE REDUCTION!! Beautiful single story(previous builder decorated model)with all the upscale finishes.This 3 bedroom 2 bath homes features granite in the kitchen& baths,42'''' cherry cabinets with crown and oversized tile in the common areas. Rear trussed porch has been screened in and additional landscaping dresses the back yard. Perfect southern rear exposure and mulit-million dollar clubhouse. Dining light and bedroom #2 ceiling fan DO NOT convey $450 allowanc
Last Agent to Sell the Property
RE/MAX Olympic Realty License #3095093 Listed on: 09/11/2012

Co-Listed By
Carolyn Smith
RE/MAX Olympic Realty
Home Details
Home Type
- Single Family
Est. Annual Taxes
- $4,602
Year Built
- Built in 2007
Lot Details
- 6,098 Sq Ft Lot
- Lot Dimensions are 50 x 120
- North Facing Home
HOA Fees
- $95 Monthly HOA Fees
Parking
- 2 Car Attached Garage
- Garage Door Opener
Home Design
- Tile Roof
- Concrete Siding
- Stucco
Interior Spaces
- 2,105 Sq Ft Home
- 1-Story Property
- Open Floorplan
- Ceiling Fan
- Family Room
- Living Room
- Dining Room
- Screened Porch
Kitchen
- <<microwave>>
- Dishwasher
- Kitchen Island
- Disposal
Flooring
- Carpet
- Tile
Bedrooms and Bathrooms
- 3 Bedrooms
- Walk-In Closet
- 2 Full Bathrooms
- Separate Shower in Primary Bathroom
Laundry
- Laundry Room
- Dryer
- Washer
Home Security
- Security System Leased
- Hurricane or Storm Shutters
- Fire and Smoke Detector
Schools
- Sea Park Elementary School
- Delaura Middle School
- Satellite High School
Utilities
- Central Heating and Cooling System
- Whole House Permanent Generator
- Cable TV Available
Listing and Financial Details
- Assessor Parcel Number 26372632000000007900
Community Details
Overview
- Association fees include cable TV, pest control
- Montecito Phase 1A Subdivision
- Maintained Community
Amenities
- Community Barbecue Grill
- Clubhouse
Recreation
- Community Playground
- Fitness Center
- Community Pool
Security
- Resident Manager or Management On Site
Ownership History
Purchase Details
Home Financials for this Owner
Home Financials are based on the most recent Mortgage that was taken out on this home.Purchase Details
Home Financials for this Owner
Home Financials are based on the most recent Mortgage that was taken out on this home.Purchase Details
Home Financials for this Owner
Home Financials are based on the most recent Mortgage that was taken out on this home.Purchase Details
Purchase Details
Home Financials for this Owner
Home Financials are based on the most recent Mortgage that was taken out on this home.Purchase Details
Home Financials for this Owner
Home Financials are based on the most recent Mortgage that was taken out on this home.Purchase Details
Similar Homes in Satellite Beach, FL
Home Values in the Area
Average Home Value in this Area
Purchase History
| Date | Type | Sale Price | Title Company |
|---|---|---|---|
| Warranty Deed | $400,000 | None Available | |
| Warranty Deed | $322,000 | Prestige Title Brevard Llc | |
| Warranty Deed | $290,000 | Aurora Title | |
| Warranty Deed | -- | Attorney | |
| Warranty Deed | $350,000 | Aurora Title | |
| Warranty Deed | $391,000 | B D R Title | |
| Warranty Deed | -- | B D R Title |
Mortgage History
| Date | Status | Loan Amount | Loan Type |
|---|---|---|---|
| Open | $300,000 | New Conventional | |
| Previous Owner | $305,900 | No Value Available | |
| Previous Owner | $232,000 | No Value Available | |
| Previous Owner | $245,000 | No Value Available | |
| Previous Owner | $312,700 | No Value Available |
Property History
| Date | Event | Price | Change | Sq Ft Price |
|---|---|---|---|---|
| 07/07/2025 07/07/25 | Pending | -- | -- | -- |
| 04/02/2025 04/02/25 | Price Changed | $625,000 | -0.8% | $297 / Sq Ft |
| 03/17/2025 03/17/25 | Price Changed | $630,000 | -0.8% | $299 / Sq Ft |
| 01/26/2025 01/26/25 | Price Changed | $635,000 | -1.6% | $302 / Sq Ft |
| 11/10/2024 11/10/24 | Price Changed | $645,000 | -0.3% | $306 / Sq Ft |
| 11/01/2024 11/01/24 | For Sale | $647,000 | +61.8% | $307 / Sq Ft |
| 10/01/2020 10/01/20 | Sold | $400,000 | -2.4% | $190 / Sq Ft |
| 08/20/2020 08/20/20 | Pending | -- | -- | -- |
| 07/02/2020 07/02/20 | For Sale | $410,000 | +27.3% | $195 / Sq Ft |
| 02/28/2014 02/28/14 | Sold | $322,000 | -7.7% | $153 / Sq Ft |
| 01/07/2014 01/07/14 | Pending | -- | -- | -- |
| 11/08/2013 11/08/13 | For Sale | $349,000 | +20.3% | $166 / Sq Ft |
| 10/22/2012 10/22/12 | Sold | $290,000 | -1.8% | $138 / Sq Ft |
| 09/16/2012 09/16/12 | Pending | -- | -- | -- |
| 09/11/2012 09/11/12 | For Sale | $295,400 | -- | $140 / Sq Ft |
Tax History Compared to Growth
Tax History
| Year | Tax Paid | Tax Assessment Tax Assessment Total Assessment is a certain percentage of the fair market value that is determined by local assessors to be the total taxable value of land and additions on the property. | Land | Improvement |
|---|---|---|---|---|
| 2023 | $10,101 | $370,070 | $0 | $0 |
| 2022 | $9,439 | $359,300 | $0 | $0 |
| 2021 | $9,469 | $348,840 | $88,000 | $260,840 |
| 2020 | $8,474 | $294,210 | $0 | $0 |
| 2019 | $8,453 | $287,600 | $0 | $0 |
| 2018 | $8,469 | $282,240 | $0 | $0 |
| 2017 | $8,229 | $276,440 | $0 | $0 |
| 2016 | $7,189 | $270,760 | $85,000 | $185,760 |
| 2015 | $7,619 | $282,630 | $85,000 | $197,630 |
| 2014 | $7,617 | $259,020 | $80,000 | $179,020 |
Agents Affiliated with this Home
-
Benjamin Houck

Seller's Agent in 2024
Benjamin Houck
One Sotheby's International
(321) 361-8737
3 in this area
25 Total Sales
-
D
Seller's Agent in 2020
DeWayne Carpenter
Dale Sorensen Real Estate Inc.
-
K
Seller Co-Listing Agent in 2020
Kirk Kessel
Dale Sorensen Real Estate Inc.
-
Elena Manfredi

Buyer's Agent in 2020
Elena Manfredi
RE/MAX
(321) 544-3817
2 in this area
68 Total Sales
-
Bridget Sentz

Seller's Agent in 2014
Bridget Sentz
RE/MAX
(321) 537-5720
32 in this area
201 Total Sales
-
C
Seller Co-Listing Agent in 2014
Carolyn Smith
RE/MAX
Map
Source: Space Coast MLS (Space Coast Association of REALTORS®)
MLS Number: 649521
APN: 26-37-26-32-00000.0-0079.00
- 694 Mission Bay Dr
- 696 Palos Verde Dr
- 623 Manatee Dr
- 621 Manatee Dr
- 314 Point Lobos Dr
- 739 Monterey Dr
- 659 Monterey Dr
- 420 Tortoise View Cir
- 152 Clemente Dr
- 681 Ventura Dr
- 348 Berkeley St
- 428 Bridgetown Ct
- 443 Aruba Ct
- 156 E Dover St
- 128 Redondo Dr
- 117 Montecito Dr
- 108 Redondo Dr
- 124 E Dover St
- 349 W Arlington St
- 341 W Arlington St
