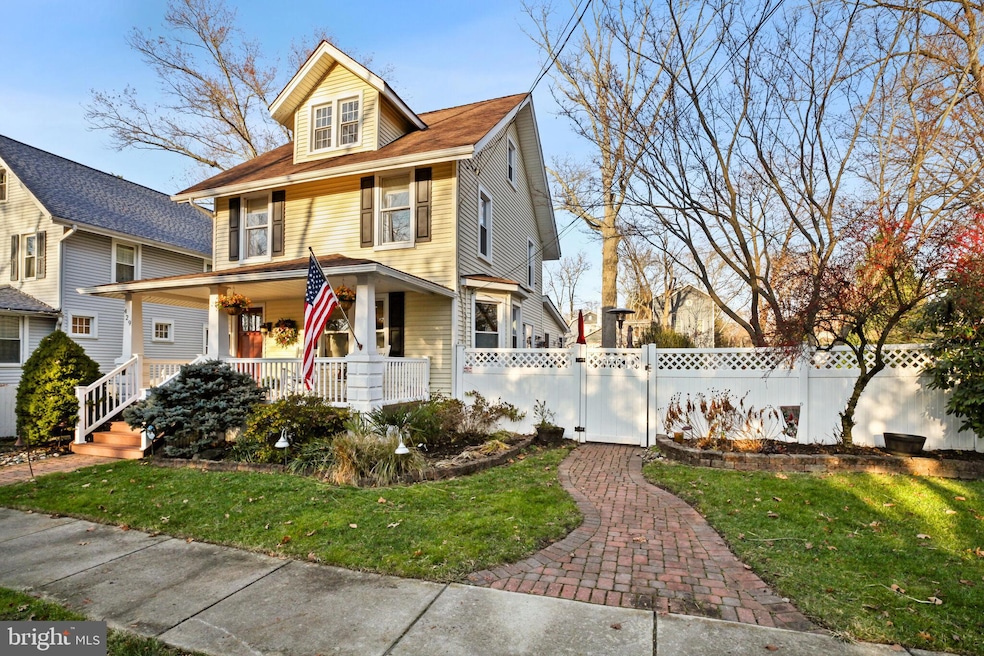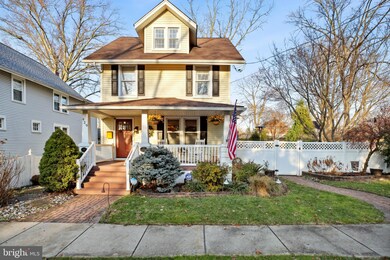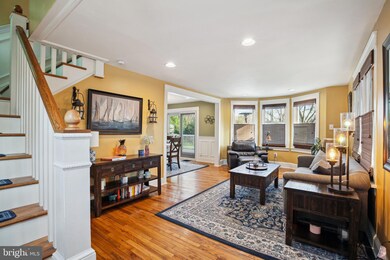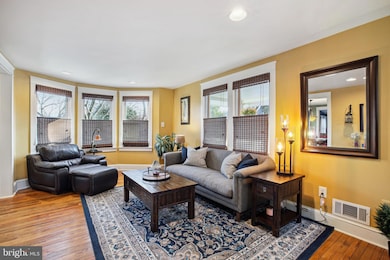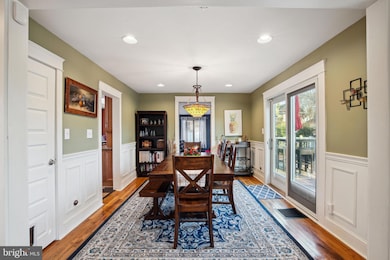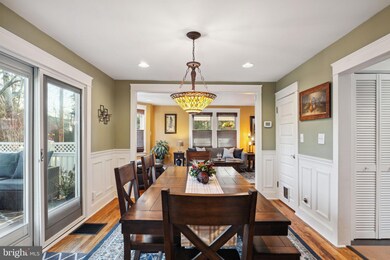
429 Moore Dr Mount Holly, NJ 08060
Estimated Value: $371,000 - $492,000
Highlights
- Colonial Architecture
- Deck
- Traditional Floor Plan
- Rancocas Valley Regional High School Rated A-
- Recreation Room
- 2-minute walk to Woolman Lake Park
About This Home
As of January 2024Charming and Convenient. This 1926 Colonial-style home in historic Mount Holly is sure to please. Upon entering from the covered porch find a spacious living room opening to the dining room with classic trim and easy access to the kitchen and deck for entertaining. Updated kitchen with stainless steel appliances, maple cabinets, granite counters and breakfast nook with skylight. Rounding out this level is powder room and the family room with vaulted ceilings, brick accent wall and patio access. The second level is home to an office/nursey along with two generous sized bedrooms which share a well-appointed full bath with Italian Carrara Marble and heated floors. The third level Primary Suite is the perfect escape from it all with ensuite bathroom and cozy sitting area. Outdoor entertaining is easily accomplished on the expansive composite deck leading to paver patio with fire pit all surrounded by manicured landscaping and full privacy fencing. Convenient location near Woolman Lake, downtown shops, and easy access to I-295 and Joint Base McGuire-Dix-Lakehurst. Come, See and Stay!
Last Agent to Sell the Property
Coldwell Banker Residential Brokerage - Princeton License #999424 Listed on: 12/11/2023

Home Details
Home Type
- Single Family
Est. Annual Taxes
- $7,068
Year Built
- Built in 1926
Lot Details
- 8,999 Sq Ft Lot
- Lot Dimensions are 90.00 x 100.00
- Property is Fully Fenced
- Privacy Fence
- Vinyl Fence
- Sprinkler System
- Property is zoned R2
Parking
- On-Street Parking
Home Design
- Colonial Architecture
- Craftsman Architecture
- Brick Foundation
- Asphalt Roof
- Vinyl Siding
- Concrete Perimeter Foundation
Interior Spaces
- 1,736 Sq Ft Home
- Property has 3 Levels
- Traditional Floor Plan
- Skylights
- Recessed Lighting
- Family Room
- Living Room
- Dining Room
- Den
- Recreation Room
- Storage Room
Kitchen
- Gas Oven or Range
- Built-In Microwave
- Dishwasher
- Stainless Steel Appliances
- Disposal
Flooring
- Wood
- Carpet
- Ceramic Tile
- Vinyl
Bedrooms and Bathrooms
- 3 Bedrooms
- En-Suite Primary Bedroom
- Bathtub with Shower
Laundry
- Laundry Room
- Washer
- Gas Dryer
Unfinished Basement
- Basement Fills Entire Space Under The House
- Laundry in Basement
Home Security
- Home Security System
- Carbon Monoxide Detectors
- Fire and Smoke Detector
- Flood Lights
Outdoor Features
- Deck
- Patio
- Exterior Lighting
- Shed
- Rain Gutters
- Porch
Location
- Suburban Location
Schools
- Rancocas Valley Reg. High School
Utilities
- Forced Air Heating and Cooling System
- 200+ Amp Service
- Natural Gas Water Heater
- Municipal Trash
- Phone Available
- Cable TV Available
Community Details
- No Home Owners Association
- Woolman Lake Subdivision
Listing and Financial Details
- Tax Lot 00009
- Assessor Parcel Number 23-00064-00009
Ownership History
Purchase Details
Home Financials for this Owner
Home Financials are based on the most recent Mortgage that was taken out on this home.Purchase Details
Home Financials for this Owner
Home Financials are based on the most recent Mortgage that was taken out on this home.Purchase Details
Home Financials for this Owner
Home Financials are based on the most recent Mortgage that was taken out on this home.Purchase Details
Purchase Details
Home Financials for this Owner
Home Financials are based on the most recent Mortgage that was taken out on this home.Purchase Details
Home Financials for this Owner
Home Financials are based on the most recent Mortgage that was taken out on this home.Similar Homes in Mount Holly, NJ
Home Values in the Area
Average Home Value in this Area
Purchase History
| Date | Buyer | Sale Price | Title Company |
|---|---|---|---|
| Richards Thaddeus | $440,000 | First American Title | |
| Comandini Jeffrey | $395,000 | Surety Title | |
| Plumley John | $254,900 | Fidelity Natl Title Ins Co | |
| Dolan Robert Lawrence | -- | None Available | |
| Kowal Hilary R | $204,500 | Weichert Title Agency | |
| Sadowski John | $142,500 | Congress Title Corp |
Mortgage History
| Date | Status | Borrower | Loan Amount |
|---|---|---|---|
| Open | Richards Thaddeus | $418,000 | |
| Previous Owner | Comandini Jeffrey | $370,000 | |
| Previous Owner | Plumley John | $260,380 | |
| Previous Owner | Dolan Robert L | $40,000 | |
| Previous Owner | Dolan Robert | $184,000 | |
| Previous Owner | Kowal Hilary R | $184,050 | |
| Previous Owner | Sadowski John | $114,000 |
Property History
| Date | Event | Price | Change | Sq Ft Price |
|---|---|---|---|---|
| 01/29/2024 01/29/24 | Sold | $440,000 | +3.5% | $253 / Sq Ft |
| 12/14/2023 12/14/23 | Pending | -- | -- | -- |
| 12/11/2023 12/11/23 | For Sale | $425,000 | +7.6% | $245 / Sq Ft |
| 08/04/2022 08/04/22 | Sold | $395,000 | +1.3% | $228 / Sq Ft |
| 06/10/2022 06/10/22 | Pending | -- | -- | -- |
| 06/04/2022 06/04/22 | For Sale | $389,900 | +53.0% | $225 / Sq Ft |
| 07/28/2017 07/28/17 | Sold | $254,900 | +2.0% | $147 / Sq Ft |
| 04/17/2017 04/17/17 | Pending | -- | -- | -- |
| 04/06/2017 04/06/17 | For Sale | $249,900 | -- | $144 / Sq Ft |
Tax History Compared to Growth
Tax History
| Year | Tax Paid | Tax Assessment Tax Assessment Total Assessment is a certain percentage of the fair market value that is determined by local assessors to be the total taxable value of land and additions on the property. | Land | Improvement |
|---|---|---|---|---|
| 2024 | $7,326 | $218,300 | $59,300 | $159,000 |
| 2023 | $7,326 | $218,300 | $59,300 | $159,000 |
| 2022 | $7,069 | $218,300 | $59,300 | $159,000 |
| 2021 | $6,953 | $218,300 | $59,300 | $159,000 |
| 2020 | $6,682 | $218,300 | $59,300 | $159,000 |
| 2019 | $6,532 | $218,300 | $59,300 | $159,000 |
| 2018 | $6,416 | $218,300 | $59,300 | $159,000 |
| 2017 | $6,250 | $218,300 | $59,300 | $159,000 |
| 2016 | $6,106 | $218,300 | $59,300 | $159,000 |
| 2015 | $5,977 | $218,300 | $59,300 | $159,000 |
| 2014 | $5,757 | $218,300 | $59,300 | $159,000 |
Agents Affiliated with this Home
-
Ryan Schwab

Seller's Agent in 2024
Ryan Schwab
Coldwell Banker Residential Brokerage - Princeton
(609) 474-0037
2 in this area
9 Total Sales
-
Jenifer Raffa

Buyer's Agent in 2024
Jenifer Raffa
Sabal Real Estate
(856) 872-4100
1 in this area
77 Total Sales
-
Jim Byrd

Seller's Agent in 2022
Jim Byrd
Keller Williams Real Estate - Bensalem
(215) 840-8019
2 in this area
127 Total Sales
-
Sarah Neiswender

Seller Co-Listing Agent in 2022
Sarah Neiswender
Keller Williams Real Estate - Bensalem
(267) 207-7461
2 in this area
70 Total Sales
-
Kevin Ciccone

Seller's Agent in 2017
Kevin Ciccone
Real Broker, LLC
(856) 371-2311
227 Total Sales
Map
Source: Bright MLS
MLS Number: NJBL2053202
APN: 23-00064-0000-00009
