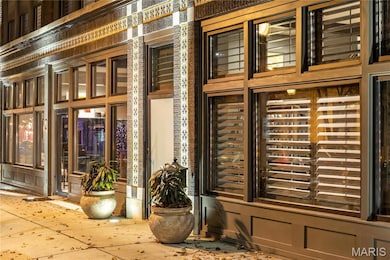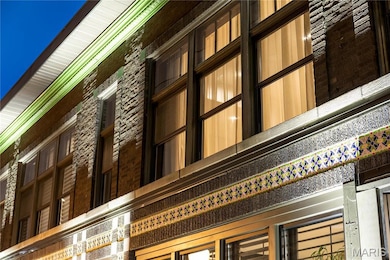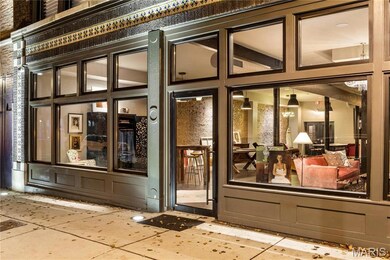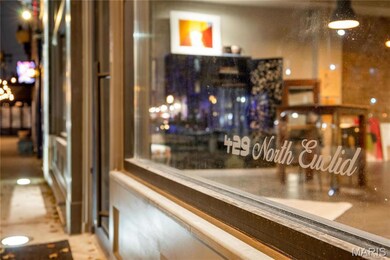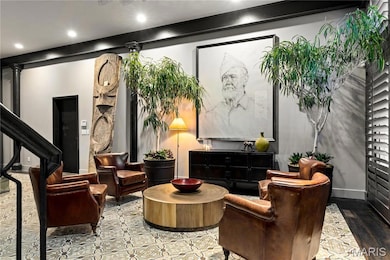429 N Euclid Ave St. Louis, MO 63108
Central West End NeighborhoodEstimated payment $19,275/month
Highlights
- In Ground Pool
- Deck
- Wood Flooring
- Open Floorplan
- Great Room with Fireplace
- 3-minute walk to Samuel Kennedy Park
About This Home
Discover this stunning & highly desirable property in the heart of the CWE. Enter to experience four levels of living all accessed by either elevator or stair. The impressive foyer leads to a spacious art gallery w/outdoor courtyard, home fitness center & garage. Upstairs find magazine worthy living space with great room, chef's kitchen, breakfast room, wine room, bar area, dining room & two bedrooms including the primary with spa like bath, laundry, and second bedroom with bath. Outdoors on this level is a lap pool & relaxation areas. The 3rd floor offers a guest suite, office or use as party space w/kitchen, an overhead door to access the outdoor kitchen & roof top party spaces akin to your favorite resort. The lower level is impressive space w/beautiful stone walls, large rec room with kitchenette, two BRs with baths, spa room, laundry & storage. This is a beautiful private home that also lends itself to commercial use for private club, bed & breakfast or other exciting ventures. Suitable for Bed/Brk Additional Rooms: Wine Cellar
Listing Agent
Dielmann Sotheby's International Realty License #2010015329 Listed on: 04/30/2025

Home Details
Home Type
- Single Family
Est. Annual Taxes
- $32,655
Year Built
- Built in 2019
Lot Details
- 6,098 Sq Ft Lot
- Lot Dimensions are 80x74
- Front and Back Yard Sprinklers
Parking
- 2 Car Attached Garage
- Garage Door Opener
Home Design
- Flat Roof Shape
- Brick Exterior Construction
- Stone Foundation
Interior Spaces
- 3-Story Property
- Elevator
- Open Floorplan
- Bar
- Skylights
- Wood Burning Fireplace
- Insulated Windows
- Window Treatments
- Sliding Doors
- Entrance Foyer
- Great Room with Fireplace
- 2 Fireplaces
- Breakfast Room
- Formal Dining Room
- Recreation Room with Fireplace
- Workshop
- Wood Flooring
- Security System Owned
Kitchen
- Eat-In Kitchen
- Breakfast Bar
- Gas Oven
- Gas Range
- Microwave
- Ice Maker
- Dishwasher
- Wine Cooler
- Kitchen Island
- Solid Surface Countertops
- Disposal
Bedrooms and Bathrooms
- Walk-In Closet
- Double Vanity
- Bathtub
Laundry
- Laundry Room
- Laundry on main level
Partially Finished Basement
- Basement Fills Entire Space Under The House
- Bedroom in Basement
- Finished Basement Bathroom
- Basement Storage
Outdoor Features
- In Ground Pool
- Deck
- Patio
- Outdoor Grill
Schools
- Hickey Elem. Elementary School
- Yeatman-Liddell Middle School
- Sumner High School
Utilities
- Forced Air Heating and Cooling System
- Heating System Uses Natural Gas
- Gas Water Heater
- Cable TV Available
Community Details
- No Home Owners Association
Listing and Financial Details
- Assessor Parcel Number 3879-06-0181-0
Map
Home Values in the Area
Average Home Value in this Area
Tax History
| Year | Tax Paid | Tax Assessment Tax Assessment Total Assessment is a certain percentage of the fair market value that is determined by local assessors to be the total taxable value of land and additions on the property. | Land | Improvement |
|---|---|---|---|---|
| 2025 | $33,971 | $314,300 | $31,200 | $283,100 |
| 2024 | $32,655 | $314,300 | $31,200 | $283,100 |
| 2023 | $32,655 | $314,300 | $31,200 | $283,100 |
| 2022 | $33,792 | $314,300 | $31,200 | $283,100 |
| 2021 | $33,755 | $314,300 | $31,200 | $283,100 |
| 2020 | $33,568 | $314,300 | $31,200 | $283,100 |
| 2019 | $15,616 | $146,500 | $31,200 | $115,300 |
| 2018 | $15,915 | $146,500 | $31,200 | $115,300 |
| 2017 | $15,586 | $146,600 | $31,200 | $115,300 |
| 2016 | $15,938 | $146,600 | $31,200 | $115,300 |
| 2015 | $14,748 | $146,500 | $31,200 | $115,300 |
| 2014 | $14,770 | $146,500 | $31,200 | $115,300 |
| 2013 | -- | $146,500 | $31,200 | $115,300 |
Property History
| Date | Event | Price | List to Sale | Price per Sq Ft |
|---|---|---|---|---|
| 04/30/2025 04/30/25 | For Sale | $3,150,000 | -- | $232 / Sq Ft |
Purchase History
| Date | Type | Sale Price | Title Company |
|---|---|---|---|
| Warranty Deed | $400,000 | None Available | |
| Warranty Deed | -- | None Available |
Mortgage History
| Date | Status | Loan Amount | Loan Type |
|---|---|---|---|
| Open | $560,000 | Future Advance Clause Open End Mortgage |
Source: MARIS MLS
MLS Number: MIS25020137
APN: 3879-06-0181-0
- 4924 Mcpherson Ave
- 4901 Washington Ave Unit 2A
- 4901 Washington Blvd Unit 4B
- 4901 Washington Blvd Unit 2C
- 4738 Mcpherson Ave Unit 201
- 6000 Washington Ave Unit 102
- 6000 Washington Ave Unit 101
- 743 N Euclid Ave
- 748 N Euclid Ave
- 753 Aubert Ave
- 4624 Pershing Place
- 4530 Mcpherson Ave Unit 2E
- 4530 Mcpherson Ave Unit 1E
- 5062 Waterman Blvd
- 4512 Mcpherson Ave Unit 1W
- 377 N Taylor Ave Unit 1S
- 5086 Waterman Blvd
- 4726 Kensington Place
- 5103 Waterman Blvd
- 232 N Kingshighway Blvd Unit 907
- 625 N Euclid Ave
- 4512 Westminster Place
- 7 Maryland Plaza
- 212 N Kingshighway Blvd
- 4497 Pershing Ave
- 4643 Lindell Blvd
- 232 N Kingshighway Blvd Unit 1102
- 232 N Kingshighway Blvd Unit 1407
- 4550 Enright Ave
- 4931 Lindell Blvd
- 4457 Westminster Place Unit 4457
- 4615 Lindell Blvd
- 4466 Greenwich Ct
- 4436 Mcpherson Ave Unit A
- 4616 Lindell Blvd
- 4540 Lindell Blvd Unit 106
- 4907 W Pine Blvd
- 4404 Mcpherson Ave
- 4949 W Pine Blvd
- 4567 W Pine Blvd


