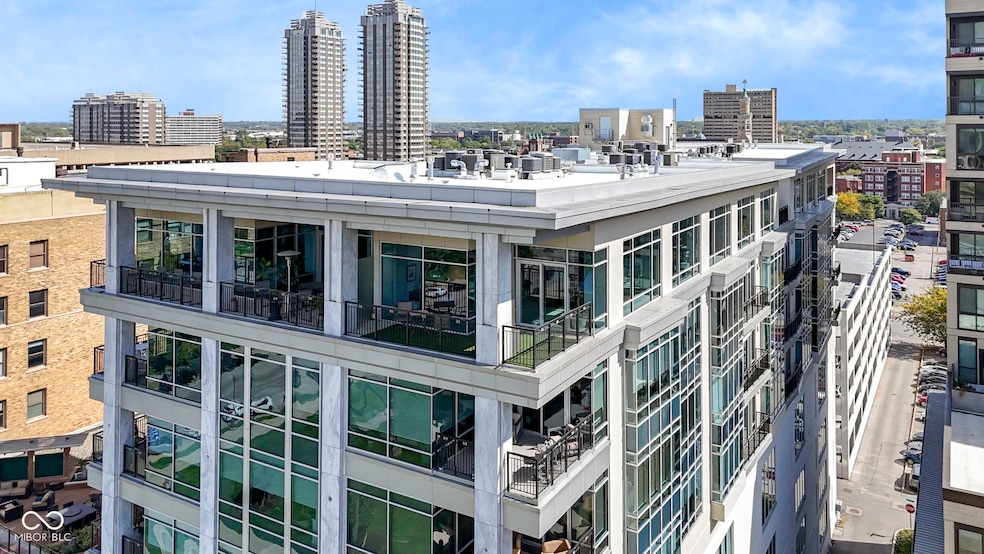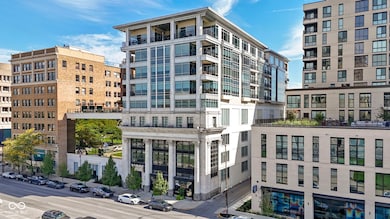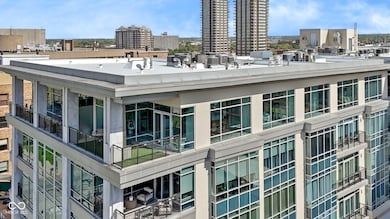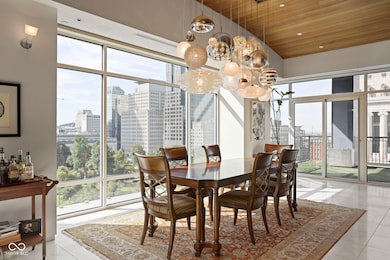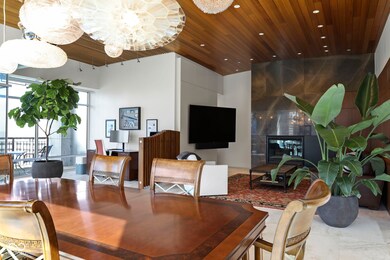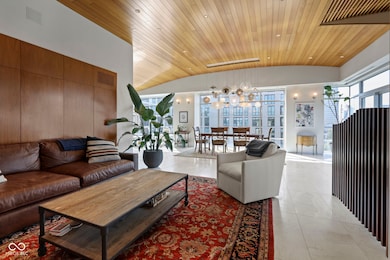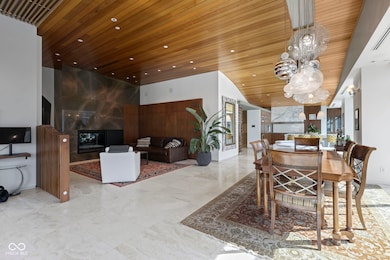429 N Pennsylvania St Unit 904 Indianapolis, IN 46204
North Meridian NeighborhoodEstimated payment $9,844/month
Highlights
- Penthouse
- Downtown View
- Separate Formal Living Room
- No Units Above
- Contemporary Architecture
- 2-minute walk to University Park
About This Home
Must See!! Luxurious downtown 2 bed / 2.5 bath 9th floor penthouse condo in popular Residences at 429. Contemporary style w/ breathtaking downtown views from within the unit or on your private balcony. Open concept floorplan, great for entertaining. Modern enough for today's vibe, however, the stylish wood ceilings and in-wall gas fireplace makes this space warm and cozy, feels like home. Abundant natural light from the seemingly endless walls of windows. Gorgeous 17"x 36" honed travertine flooring. Large kitchen w/ built in oven, electric cook top, wine cooler and spacious calcutta counter tops. Primary suite w/ spacious walk in shower, dual sinks, large walk in closet and skylights for natural morning light to wake up to. 'Smart House' technology w/ 2 control panels. Just a touch & you can have music playing throughout the home (20 speakers), control the lighting & window shades. Currently the 2nd bedroom is an office, but could be converted into a bedroom by adding a closet. This unit comes with 2 reserved garage parking spots. Building amenities include professionally equipped fitness room, private and secure entry and on site management. With breathtaking panoramic views of the Indy skyline, the proximity of Mass Ave & Theater District, this condo is what you have been waiting for.
Listing Agent
Keller Williams Indpls Metro N License #RB14024424 Listed on: 10/03/2025

Property Details
Home Type
- Condominium
Est. Annual Taxes
- $17,818
Year Built
- Built in 2015
HOA Fees
- $1,007 Monthly HOA Fees
Parking
- 2 Car Detached Garage
- Garage Door Opener
- Assigned Parking
Home Design
- Penthouse
- Contemporary Architecture
- Entry on the 9th floor
- Slab Foundation
- Cultured Stone Exterior
- Dryvit Stucco
Interior Spaces
- 2,745 Sq Ft Home
- 1-Story Property
- Gas Log Fireplace
- Entrance Foyer
- Family Room with Fireplace
- Separate Formal Living Room
- Carpet
- Downtown Views
Kitchen
- Eat-In Kitchen
- Breakfast Bar
- Oven
- Electric Cooktop
- Microwave
- Dishwasher
- Wine Cooler
- Trash Compactor
- Disposal
Bedrooms and Bathrooms
- 2 Bedrooms
- Walk-In Closet
- Dual Vanity Sinks in Primary Bathroom
Laundry
- Laundry on main level
- Dryer
- Washer
Home Security
Utilities
- Forced Air Heating and Cooling System
- Tankless Water Heater
Additional Features
- Balcony
- No Units Above
Listing and Financial Details
- Assessor Parcel Number 491101216018021101
Community Details
Overview
- Association fees include home owners, custodian, exercise room, insurance, maintenance structure, maintenance, management, snow removal, trash
- Association Phone (317) 262-4999
- Residences At 429 Subdivision
- Property managed by Stenz
- The community has rules related to covenants, conditions, and restrictions
Security
- Fire and Smoke Detector
Map
Home Values in the Area
Average Home Value in this Area
Tax History
| Year | Tax Paid | Tax Assessment Tax Assessment Total Assessment is a certain percentage of the fair market value that is determined by local assessors to be the total taxable value of land and additions on the property. | Land | Improvement |
|---|---|---|---|---|
| 2024 | $20,552 | $1,430,400 | $43,200 | $1,387,200 |
| 2023 | $20,552 | $1,654,200 | $43,200 | $1,611,000 |
| 2022 | $20,732 | $1,654,200 | $43,200 | $1,611,000 |
| 2021 | $19,410 | $1,597,200 | $43,200 | $1,554,000 |
| 2020 | $19,507 | $1,597,200 | $43,200 | $1,554,000 |
| 2019 | $19,956 | $1,593,400 | $43,200 | $1,550,200 |
| 2018 | $16,707 | $1,322,600 | $43,200 | $1,279,400 |
| 2017 | $14,056 | $1,293,000 | $43,200 | $1,249,800 |
| 2016 | $13,014 | $1,232,200 | $43,200 | $1,189,000 |
| 2014 | $13,739 | $1,243,100 | $43,200 | $1,199,900 |
| 2013 | $12,621 | $1,201,100 | $43,200 | $1,157,900 |
Property History
| Date | Event | Price | List to Sale | Price per Sq Ft | Prior Sale |
|---|---|---|---|---|---|
| 10/03/2025 10/03/25 | For Sale | $1,395,000 | 0.0% | $508 / Sq Ft | |
| 12/22/2020 12/22/20 | Price Changed | $6,500 | 0.0% | $2 / Sq Ft | |
| 12/22/2020 12/22/20 | For Rent | $6,500 | 0.0% | -- | |
| 12/21/2020 12/21/20 | Rented | $6,500 | -99.6% | -- | |
| 12/07/2020 12/07/20 | Off Market | $1,650,000 | -- | -- | |
| 11/24/2020 11/24/20 | Price Changed | $1,650,000 | -2.7% | $601 / Sq Ft | |
| 08/20/2020 08/20/20 | For Rent | $1,695,000 | 0.0% | -- | |
| 12/09/2016 12/09/16 | Sold | $1,500,000 | 0.0% | $546 / Sq Ft | View Prior Sale |
| 11/11/2016 11/11/16 | Off Market | $1,500,000 | -- | -- | |
| 09/14/2016 09/14/16 | For Sale | $1,750,000 | -- | $638 / Sq Ft |
Purchase History
| Date | Type | Sale Price | Title Company |
|---|---|---|---|
| Condominium Deed | -- | None Available |
Source: MIBOR Broker Listing Cooperative®
MLS Number: 22066420
APN: 49-11-01-216-018.021-101
- 429 N Pennsylvania St Unit 603
- 429 N Pennsylvania St Unit 801
- 350 N Meridian St Unit 901
- 350 N Meridian St Unit 905
- 350 N Meridian St Unit 705
- 350 N Meridian St Unit 606/607
- 333 Massachusetts Ave Unit 401
- 333 Massachusetts Ave Unit 306
- 333 Massachusetts Ave Unit 303
- 333 Massachusetts Ave Unit 507
- 333 Massachusetts Ave Unit 405
- 408 N Delaware St
- 108 E Saint Clair St Unit E
- 108 E Saint Clair St Unit G
- 727 N Illinois St Unit 202
- 225 N New Jersey St Unit 48
- 225 N New Jersey St Unit 52
- 225 N New Jersey St Unit 46
- 324 E 7th St
- 438 E Vermont St
- 421 N Pennsylvania St Unit ID1313956P
- 421 N Pennsylvania St Unit ID1313970P
- 421 N Pennsylvania St Unit ID1313951P
- 421 N Pennsylvania St Unit ID1312608P
- 421 N Pennsylvania St Unit ID1312588P
- 421 N Pennsylvania St Unit ID1312589P
- 421 N Pennsylvania St Unit ID1312593P
- 421 N Pennsylvania St
- 406 N Delaware St Unit 112
- 333 N Pennsylvania St
- 402 N Delaware St Unit 307
- 402-406 N Delaware St
- 152 E New York St
- 410 N Meridian St
- 412 N Alabama St
- 350 N Meridian St Unit A304
- 350 N Meridian St Unit 603
- 231 N Pennslvania Ave
- 333 Massachusetts Ave Unit 507
- 650 N Alabama St
