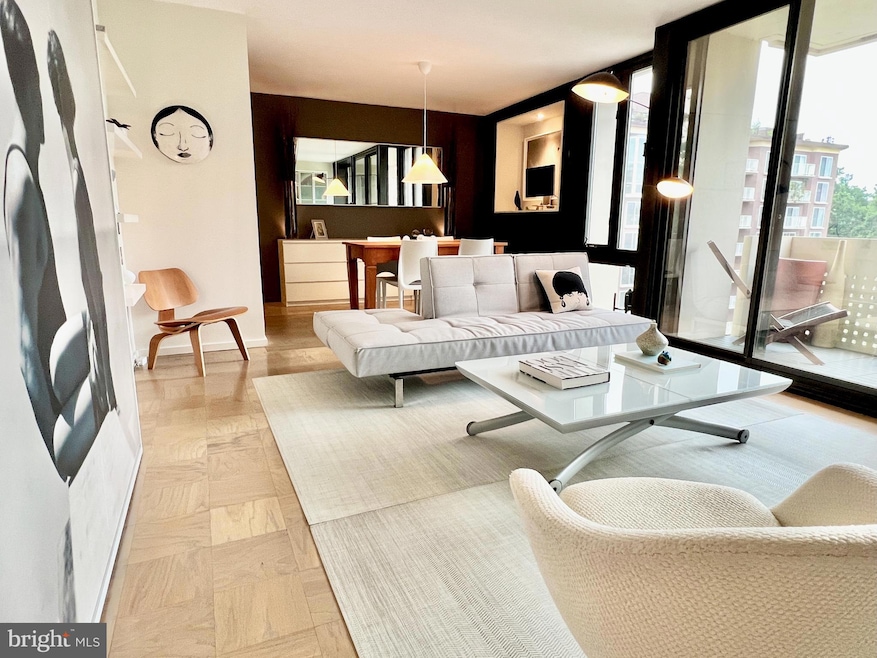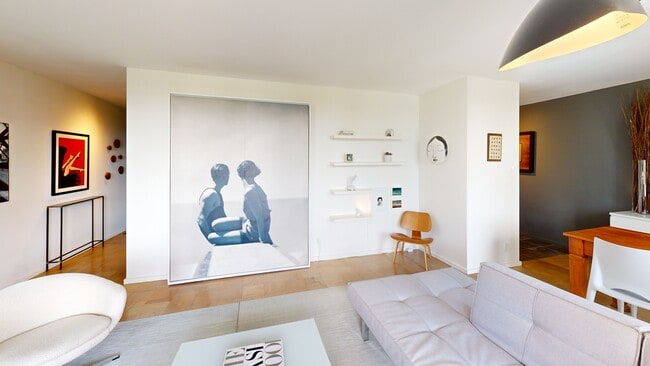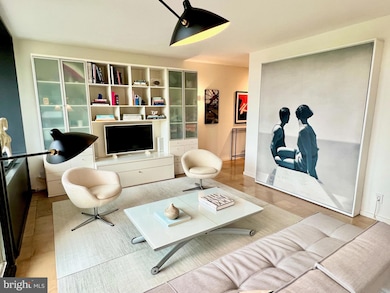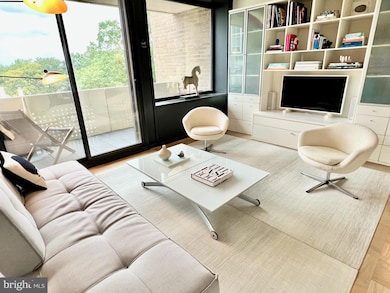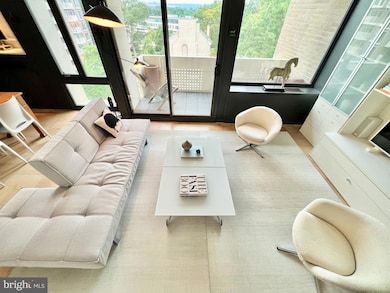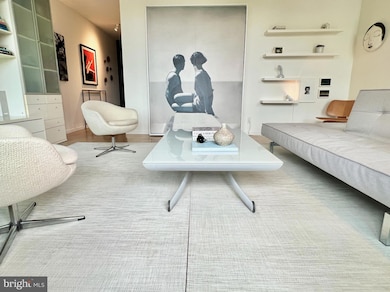
429 N St SW Unit S510 Washington, DC 20024
Southwest DC NeighborhoodEstimated payment $2,344/month
Highlights
- Hot Property
- 3-minute walk to Waterfront-Seu
- Contemporary Architecture
- Water Views
- Fitness Center
- 3-minute walk to Southwest Waterfront Park
About This Home
Stylish Studio in SW Waterfront! Apt S510 comes with lots of bells & whistles, including an open floor plan with a space saving built-in murphy bed, renovated kitchen with gas cooking, beautiful bath with glass tub shower, plus lots and lots of storage solutions. Lovely hardwood parquet hardwood flooring throughout. West-facing balcony with lovely waterfront and neighborhood vistas. Oh, and the year-round sunsets are included! Pets allowed. Make S510 your next home! The monthly co-op fee of $1,002.51, includes property taxes, utilities, cable/internet, and more. Tiber Island co-op also offers 24-hour front desk, on-site management, fitness rooms, carwash, outdoor pool and bbq grills, rental storage, and community laundry facilities. Near shopping, Metro, Arena Stage, and museums. Explore the Wharf entertainment district, or take quick jaunts to other nearby attractions such as Yards Park, Penn Quarter, Capitol Hill, Georgetown, Arlington, and Alexandria. Commuting is a breeze with easy access to I-295, 395, 695, Rt 66, and Rock Creek/GW/Suitland parkways. Connect effortlessly to Metrorail, Virginia Railway Express, Amtrak, and National Airport. Approx. 554 sf per co-op records.
Unit size references are approximate and should not be used for valuation. FAQs:
• New owners must occupy as primary residence and file a Homestead Exemption in the District of Columbia.
• Ownership cannot be taken in an LLC or corporation. Owners must be natural persons or a trust of the occupant.
• Tiber Island Cooperative Homes requires all cash purchasers to obtain a cash evaluation letter as part of the Board Approval process.
• Two pets are allowed per unit.
• Laundry is in the basement; w/d CANNOT be added in the unit.
• Tiber Island collects an escrow at settlement equal to three (3) months co-op fees. This escrow is held throughout the owner's ownership of the co-op.
• Renting is allowed after 2 years of ownership. After 4 years of renting, requests are only approved if the Board grants a hardship exception.
Property Details
Home Type
- Co-Op
Year Built
- Built in 1966
Lot Details
- West Facing Home
HOA Fees
- $1,003 Monthly HOA Fees
Home Design
- Contemporary Architecture
- Entry on the 5th floor
- Brick Exterior Construction
Interior Spaces
- 1 Full Bathroom
- 554 Sq Ft Home
- Property has 1 Level
- Water Views
Parking
- On-Site Parking for Rent
- On-Street Parking
Utilities
- Cooling System Mounted In Outer Wall Opening
- Heating Available
Listing and Financial Details
- Assessor Parcel Number //
Community Details
Overview
- Association fees include a/c unit(s), air conditioning, cable TV, common area maintenance, custodial services maintenance, electricity, exterior building maintenance, gas, heat, lawn care front, lawn care rear, lawn care side, lawn maintenance, management, pool(s), recreation facility, reserve funds, sewer, snow removal, taxes, trash, water
- Mid-Rise Condominium
- Tiber Island Cooperative Homes Condos
- Tiber Island Cooperative Homes Community
- Waterfront Subdivision
- Property Manager
Amenities
- Common Area
- Community Center
- Party Room
- Laundry Facilities
- Elevator
- Community Storage Space
Recreation
- Fitness Center
- Community Pool
Pet Policy
- Limit on the number of pets
- Dogs and Cats Allowed
Security
- Security Service
Matterport 3D Tour
Floorplan
Map
Home Values in the Area
Average Home Value in this Area
Property History
| Date | Event | Price | List to Sale | Price per Sq Ft |
|---|---|---|---|---|
| 11/13/2025 11/13/25 | For Sale | $214,000 | -- | $386 / Sq Ft |
About the Listing Agent

Meet Steve Dean, a seasoned Washington, DC, Realtor with over 20 years of experience. Steve grew up in Northern Virginia and graduated from St. John's College with campuses in Annapolis, Maryland, and Santa Fe, New Mexico. He has a passion for handling the intricate details of real estate transactions and takes pride in explaining the process to his clients.
In a previous life, Steve managed ad operations for washingtonpost.com and was the usability manager for newsweek.com. When he is
Steven's Other Listings
Source: Bright MLS
MLS Number: DCDC2231732
- 560 N St SW Unit N503
- 560 N St SW Unit N803
- 1245 4th St SW Unit E106
- 1245 4th St SW Unit E108
- 1245 4th St SW Unit E501
- 1245 4th St SW Unit E110
- 1245 4th St SW Unit E511
- 430 M St SW Unit N711
- 430 M St SW Unit N603
- 430 M St SW Unit N-609
- 1309 4th St SW Unit TH9
- 490 M St SW Unit W-101
- 490 M St SW Unit W802
- 490 M St SW Unit W-705 & 709
- 490 M St SW Unit L-209
- 490 M St SW Unit W501
- 490 M St SW Unit W505
- 510 N St SW Unit N625
- 510 N St SW Unit N134
- 510 N St SW Unit N217
- 429 N St SW Unit S-401
- 510 N St SW
- 510 N St SW Unit N-318
- 1245 4th St SW Unit E309
- 1250 4th St SW Unit W403
- 525 Water St SW Unit 309
- 525 Water St SW Unit 308
- 430 M St SW
- 520 N St SW Unit 414
- 520 N St SW Unit S316
- 465 M St SW
- 300 M St SW Unit N311
- 1425 4th St SW Unit A210
- 1425 4th St SW Unit A310
- 1425 4th St SW Unit A415
- 1425 4th St SW Unit A712
- 1425 4th St SW Unit A117
- 1151-1551 4th St SW
- 1425 4th St SW Unit A102
- 601 Wharf St SW Unit 806
