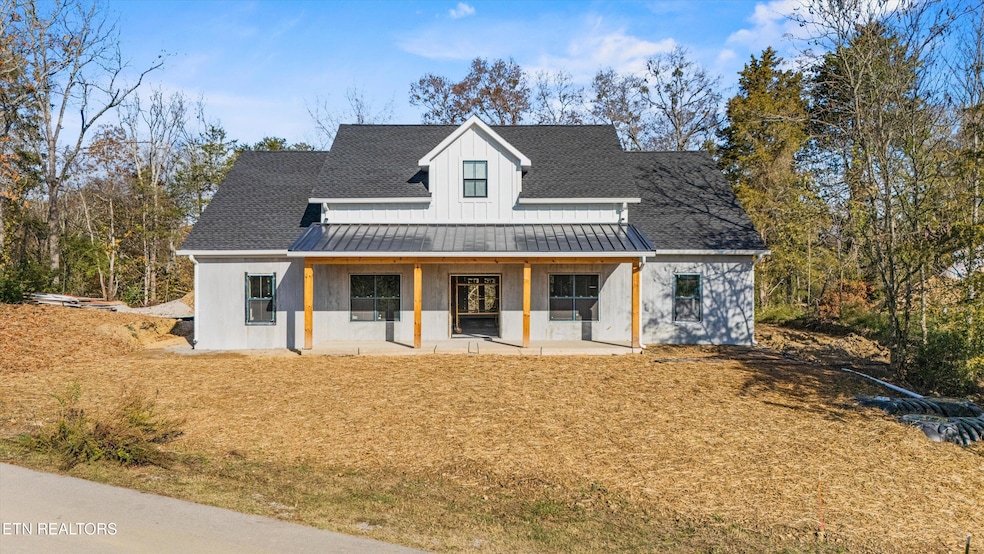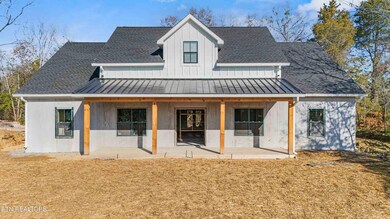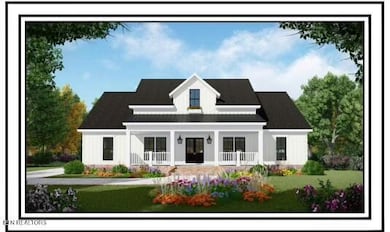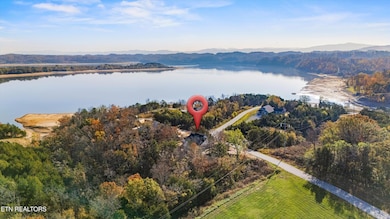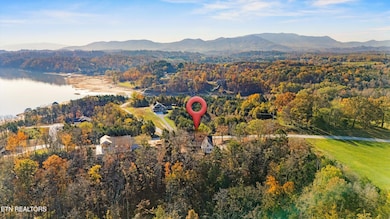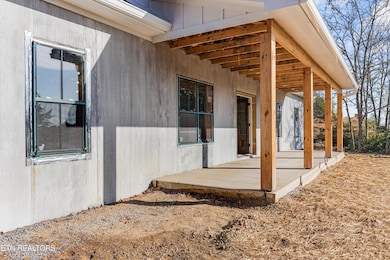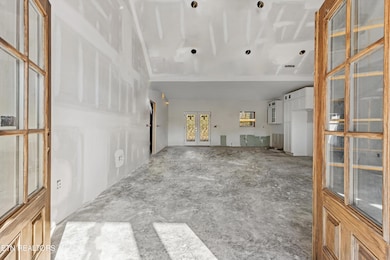
429 Quiet Cove Way Dandridge, TN 37725
Estimated payment $5,376/month
Highlights
- Boat Ramp
- 1.71 Acre Lot
- Traditional Architecture
- Gated Community
- Community Lake
- Main Floor Primary Bedroom
About This Home
Welcome to your new home in Waterside at Douglas, a premier gated community designed with recreation and relaxation in mind. Located at the foot of the Smoky Mountains and conveniently positioned off I-40, this community offers the perfect balance between peaceful lakeside living and easy access to nearby destinations. Whether you're headed to Knoxville, TN, Asheville, NC, or the world-famous attractions of Gatlinburg and Pigeon Forge, travel times range from just 30 to 80 minutes. This stunning and Premium Superior walls/concrete-constructed home is truly superior in strength and efficiency. The exterior features cement siding with Hardie board and batten and sits on a generous 1.71-acre lot, offering 3,011 square feet of main-level living space for the ultimate convenience. The design includes an oversized, heated, and cooled two-car garage, perfect for year-round comfort. Upstairs, a bonus room with a full bathroom provides extra flexibility, whether you need a guest suite, home office, or recreational space. The primary bedroom and bathroom will be a luxurious retreat, designed with comfort and style in mind. The home is nearing the building finishing touches phase, allowing the new owner to customize the finishing touches to create a truly personalized living space. Life in Waterside at Douglas is all about enjoying the outdoors and fostering a sense of community. Residents benefit from a saltwater pool at the community pavilion, complete with a sun deck and secure, coded restroom facilities. Other amenities include RV, boat, and trailer parking, an ample docking marina with sheltered slips and an upper sunning deck, and a boat launch for effortless lake access. The community also features a public community sewer system for added convenience. Whether you're looking for a primary residence or a vacation home, this home at Waterside at Douglas offers the perfect combination of comfort, luxury, and natural beauty. Your lakeside dream awaits!
Home Details
Home Type
- Single Family
Est. Annual Taxes
- $223
Year Built
- Built in 2024 | Under Construction
Lot Details
- 1.71 Acre Lot
- Level Lot
- Irregular Lot
HOA Fees
- $50 Monthly HOA Fees
Parking
- 2 Car Attached Garage
- Parking Available
- Garage Door Opener
Home Design
- Traditional Architecture
- Slab Foundation
- Masonry
Interior Spaces
- 3,472 Sq Ft Home
- Ceiling Fan
- Stone Fireplace
- Vinyl Clad Windows
- Insulated Windows
- Combination Kitchen and Dining Room
- Bonus Room
- Storage Room
- Fire and Smoke Detector
Kitchen
- Eat-In Kitchen
- Range
- Microwave
- Dishwasher
- Kitchen Island
Bedrooms and Bathrooms
- 4 Bedrooms
- Primary Bedroom on Main
- Split Bedroom Floorplan
- Walk-In Closet
- Walk-in Shower
Laundry
- Laundry Room
- Washer and Dryer Hookup
Outdoor Features
- Patio
Schools
- White Pine Elementary And Middle School
- Jefferson County High School
Utilities
- Zoned Heating and Cooling System
- Septic Tank
- Internet Available
Listing and Financial Details
- Assessor Parcel Number 071 015.34
Community Details
Overview
- Association fees include all amenities, sewer
- Waterside At Douglas Phase 1 Subdivision
- Mandatory home owners association
- Community Lake
Recreation
- Boat Ramp
- Community Pool
Additional Features
- Picnic Area
- Gated Community
Map
Home Values in the Area
Average Home Value in this Area
Property History
| Date | Event | Price | Change | Sq Ft Price |
|---|---|---|---|---|
| 12/16/2024 12/16/24 | For Sale | $999,900 | -- | $288 / Sq Ft |
Similar Homes in Dandridge, TN
Source: East Tennessee REALTORS® MLS
MLS Number: 1285004
- 843 Clear Sail Way
- Lot 35 Quiet Cove Way
- 0 Big Cove Dr Unit 1514138
- Lot 65 Waterside On Douglas
- 1410 Clear Point Trail
- 780 Waterside Dr
- 0 Lot 89 Harbor Ridge Ln Unit 1290199
- Lot 74 Clear Point Trail
- 74 Clear Point Trail
- Lot 79 Harbor Ridge Ln
- 1325 Still Mountain Way
- Lot 69 Deerwood Dr
- Lot 5 Deerwood Dr
- Lot 92 Harbor Ridge Ln
- 102 Ridgeline Trail
- 204 W Point Dr
- 1080 Ridge Point Trail
- 1056 Old Newport Hwy
- 1040 Ridge Point Trail
- 1059 Old Newport Hwy
