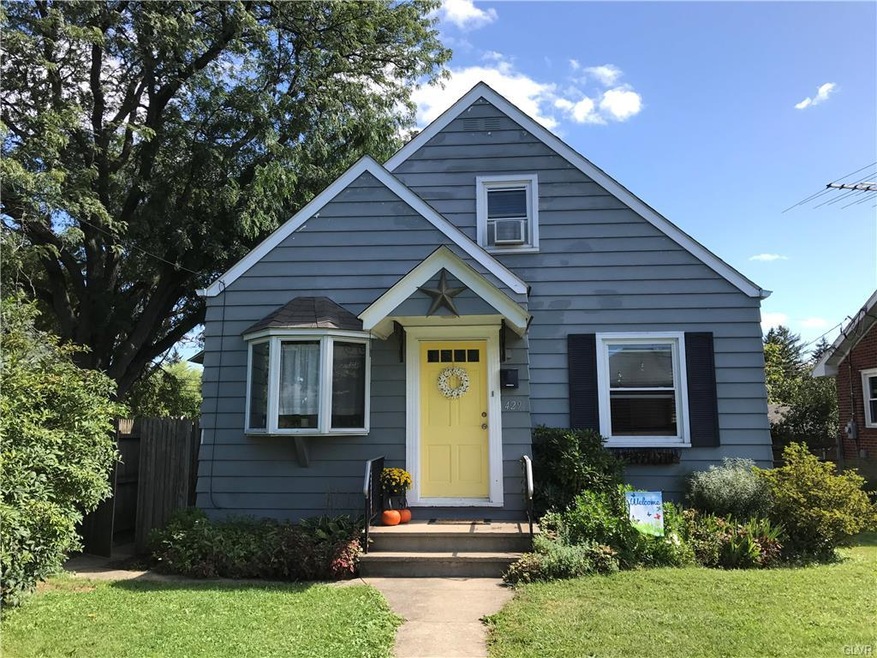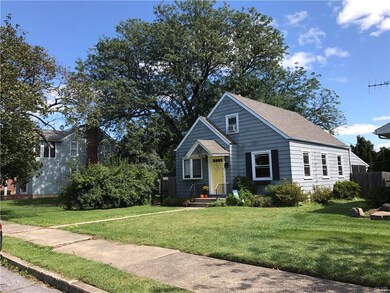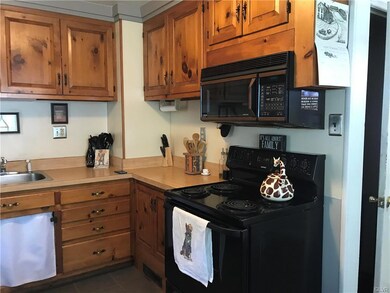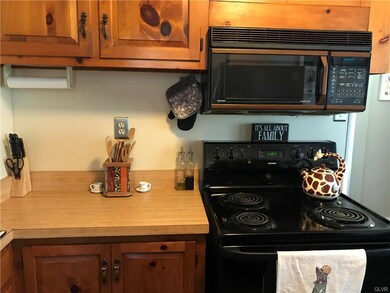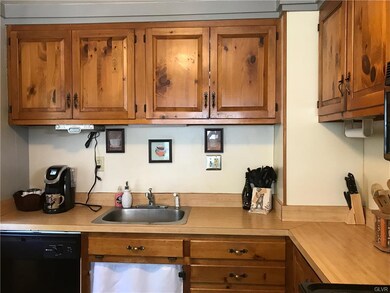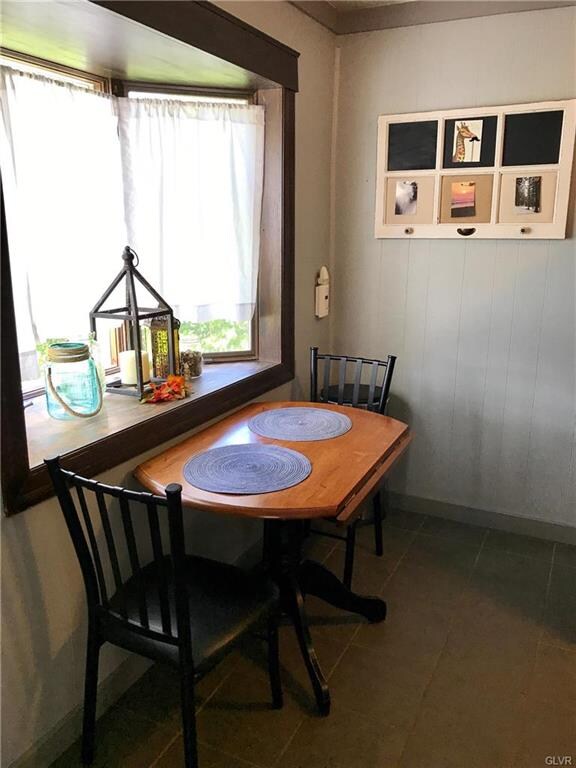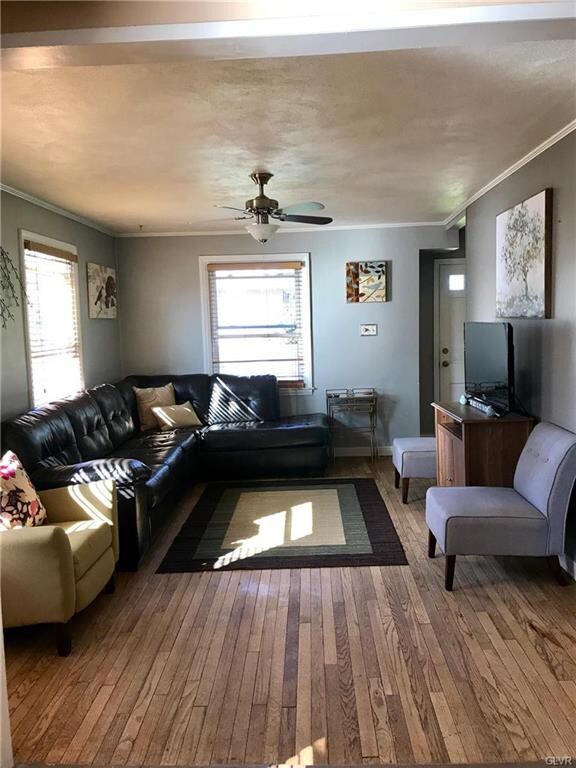
429 S Berks St Allentown, PA 18104
West End Allentown NeighborhoodHighlights
- Cape Cod Architecture
- Screened Porch
- Eat-In Kitchen
- Wood Flooring
- 1 Car Detached Garage
- Forced Air Heating System
About This Home
As of November 2017Great West End single in an adorable and quiet neighborhood. Home has hardwood floors. Open concept on first floor plus a bedroom, full bathroom. Second floor has a huge master bedroom with lots of closet space. Family room in the basement with a powder room and walks out to a 23 x 12 screened in porch plus private fencing and a 1 car detached garage. Definitely a great starter home in a beautiful area, walking distance to cedar beach park and close to Rt78 and Rt 22. New roof in 2012. Make an offer!! Home comes with a clear certificate of occupancy from the city of allentown at closing.
Home Details
Home Type
- Single Family
Est. Annual Taxes
- $3,482
Year Built
- Built in 1949
Lot Details
- 4,800 Sq Ft Lot
- Lot Dimensions are 40 x 120
- Property is zoned RL
Home Design
- Cape Cod Architecture
- Asphalt Roof
Interior Spaces
- 1,050 Sq Ft Home
- 1.5-Story Property
- Ceiling Fan
- Window Screens
- Family Room Downstairs
- Dining Room
- Screened Porch
- Fire and Smoke Detector
Kitchen
- Eat-In Kitchen
- Electric Oven
- <<microwave>>
- Dishwasher
Flooring
- Wood
- Tile
- Vinyl
Bedrooms and Bathrooms
- 2 Bedrooms
Laundry
- Laundry on lower level
- Dryer
- Washer
Partially Finished Basement
- Basement Fills Entire Space Under The House
- Exterior Basement Entry
Parking
- 1 Car Detached Garage
- Garage Door Opener
- On-Street Parking
- Off-Street Parking
Utilities
- Window Unit Cooling System
- Forced Air Heating System
- Heating System Uses Oil
- Less than 100 Amp Service
- Electric Water Heater
- Cable TV Available
Listing and Financial Details
- Assessor Parcel Number 549624573210001
Similar Homes in Allentown, PA
Home Values in the Area
Average Home Value in this Area
Property History
| Date | Event | Price | Change | Sq Ft Price |
|---|---|---|---|---|
| 11/21/2017 11/21/17 | Sold | $150,000 | 0.0% | $143 / Sq Ft |
| 09/27/2017 09/27/17 | Pending | -- | -- | -- |
| 09/09/2017 09/09/17 | For Sale | $150,000 | +16.3% | $143 / Sq Ft |
| 01/29/2016 01/29/16 | Sold | $129,000 | -7.8% | $123 / Sq Ft |
| 12/01/2015 12/01/15 | Pending | -- | -- | -- |
| 11/06/2015 11/06/15 | For Sale | $139,876 | -- | $133 / Sq Ft |
Tax History Compared to Growth
Agents Affiliated with this Home
-
Vivian Grey

Seller's Agent in 2017
Vivian Grey
Morganelli Properties LLC
(484) 866-0667
73 Total Sales
-
Kimberly Grant
K
Buyer's Agent in 2017
Kimberly Grant
IronValley RE of Lehigh Valley
(610) 969-6825
2 in this area
30 Total Sales
-
Larry Ginsburg

Seller's Agent in 2016
Larry Ginsburg
BHHS Regency Real Estate
(610) 393-0892
68 in this area
327 Total Sales
Map
Source: Greater Lehigh Valley REALTORS®
MLS Number: 557619
- 518 S Glenwood St
- 871 Robin Hood Dr
- 812 Miller St
- 2811 Hamilton Blvd
- 418 S 18th St
- 330 S 18th St
- 314 S Saint Cloud St
- 2895 Hamilton Blvd Unit 104
- 1859 Sherwood Cir
- 1845 Lehigh Pkwy N
- 226 N 27th St
- 2730 W Chew St Unit 2736
- 43 N 17th St
- 2705 Gordon St
- 1744 W Chew St
- 120 S Rush St
- 2707 W Liberty St Unit 2709
- 127 N 31st St
- 81 S Cedar Crest Blvd
- 321 N West St
