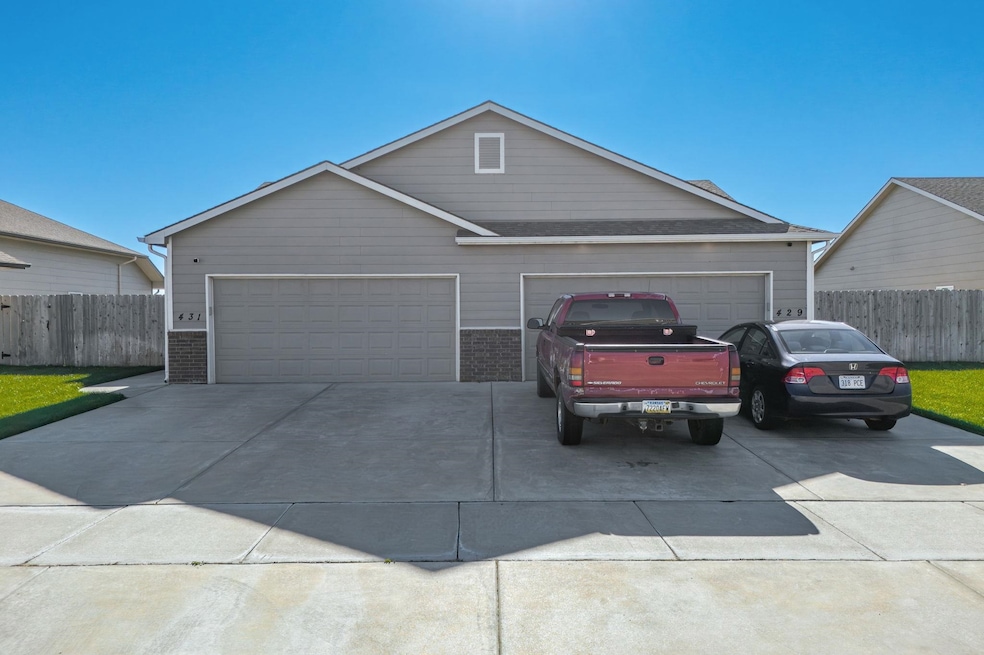Estimated payment $2,279/month
Total Views
4,558
6
Beds
--
Bath
2,315
Sq Ft
$151
Price per Sq Ft
Highlights
- No HOA
- Cooling Available
- Forced Air Heating System
- Maize High School Rated A-
About This Home
Discover a rare duplex opportunity overlooking a peaceful neighborhood pond. Each side offers three bedrooms, two bathrooms, and modern finishes throughout, creating a comfortable and attractive living experience for both owners and tenants. Located in a mixed neighborhood of single-family homes and investment properties, this area consistently draws strong demand. Properties like this rarely come on the market, making it an excellent option for investors or owner-occupants. Situated within the highly regarded Maize School District.
Property Details
Home Type
- Multi-Family
Est. Annual Taxes
- $5,784
Year Built
- Built in 2019
Home Design
- 2,315 Sq Ft Home
- Composition Roof
Kitchen
- Microwave
- Dishwasher
- Disposal
Bedrooms and Bathrooms
- 6 Bedrooms
Parking
- 5 Parking Spaces
- Over 1 Space Per Unit
Schools
- Maize
- Maize High School
Utilities
- Cooling Available
- Forced Air Heating System
- Heating System Uses Natural Gas
Listing and Financial Details
- The owner pays for grounds care
- Assessor Parcel Number 087-084-20-0-31-04-061.00
Community Details
Overview
- No Home Owners Association
- 2 Units
- Carriage Crossing Subdivision
Building Details
- Gross Income $35,400
Map
Create a Home Valuation Report for This Property
The Home Valuation Report is an in-depth analysis detailing your home's value as well as a comparison with similar homes in the area
Home Values in the Area
Average Home Value in this Area
Tax History
| Year | Tax Paid | Tax Assessment Tax Assessment Total Assessment is a certain percentage of the fair market value that is determined by local assessors to be the total taxable value of land and additions on the property. | Land | Improvement |
|---|---|---|---|---|
| 2025 | $7,107 | $39,422 | $7,981 | $31,441 |
| 2023 | $7,107 | $31,131 | $5,773 | $25,358 |
| 2022 | $6,611 | $31,131 | $5,440 | $25,691 |
| 2021 | $5,873 | $26,069 | $3,738 | $22,331 |
| 2020 | $552 | $3,784 | $2,059 | $1,725 |
| 2019 | $63 | $408 | $408 | $0 |
| 2018 | $63 | $408 | $408 | $0 |
| 2017 | $32 | $0 | $0 | $0 |
| 2016 | $32 | $0 | $0 | $0 |
| 2015 | -- | $0 | $0 | $0 |
| 2014 | -- | $0 | $0 | $0 |
Source: Public Records
Property History
| Date | Event | Price | List to Sale | Price per Sq Ft | Prior Sale |
|---|---|---|---|---|---|
| 02/06/2026 02/06/26 | Price Changed | $349,900 | -2.8% | $151 / Sq Ft | |
| 11/26/2025 11/26/25 | For Sale | $360,000 | +29.0% | $156 / Sq Ft | |
| 03/29/2021 03/29/21 | Sold | -- | -- | -- | View Prior Sale |
| 02/06/2021 02/06/21 | Pending | -- | -- | -- | |
| 01/28/2021 01/28/21 | For Sale | $279,000 | -- | $121 / Sq Ft |
Source: South Central Kansas MLS
Purchase History
| Date | Type | Sale Price | Title Company |
|---|---|---|---|
| Warranty Deed | -- | Security 1St Title Llc |
Source: Public Records
Mortgage History
| Date | Status | Loan Amount | Loan Type |
|---|---|---|---|
| Open | $220,000 | New Conventional |
Source: Public Records
Source: South Central Kansas MLS
MLS Number: 665351
APN: 084-20-0-31-04-061.00
Nearby Homes
- 432 S Sweetwater Rd
- 403 S Sweetwater Rd
- 415 S Sweetwater Rd
- 613 S Sweetwater Cir
- 721 High Plains Cir
- 634 S Sweetwater Rd
- 628 S Longbranch Dr
- 319 Jonathan St
- 903 Stetson Cir
- 729 S Longbranch Dr
- 9658 W Cedar Ln
- 9657 W Cedar Ln
- 9630 W Cedar Ln
- 9637 W Cedar Ln
- 5468 N Briskbay Ct
- 5438 N Briskbay Ct
- 4456 N Bluestem St
- 5432 N Briskbay Ct
- 5463 Brisk Bay Ct
- 5591 Wandering Way
- 5050 N Maize Rd
- 300 W Albert St Unit 4
- 10850 Copper Creek Trail
- 3312-3540 N Maize Rd
- 4007 N Ridge Rd
- 7400 W 37th St N
- 12132 W Fontana St
- 8894 W Meadow Park
- 9250 W 21st St N
- 8820 W Westlawn St
- 10106 W Jamesburg St
- 8713 W Thurman St
- 8713 W Thurman St
- 1448 N Westgate St
- 1428 N Wood Ct
- 9700 W 9th St N
- 7412 W Warren St
- 1010 N Ridge Rd
- 3501 W 21st St N Unit 7
- 4800 W 13th St N Unit 305
Your Personal Tour Guide
Ask me questions while you tour the home.







