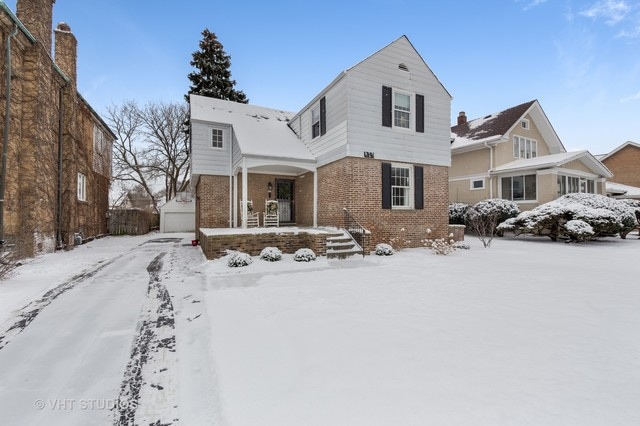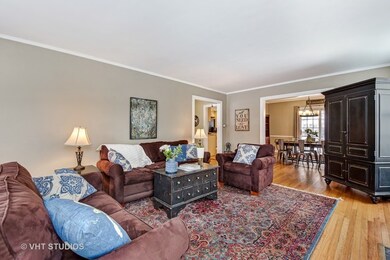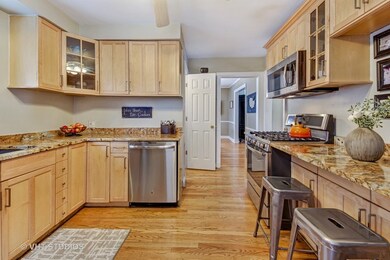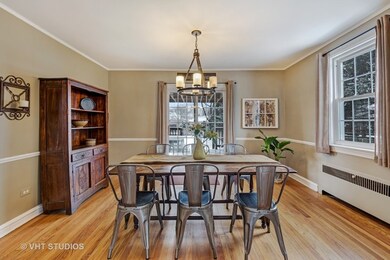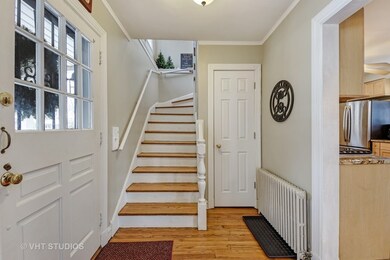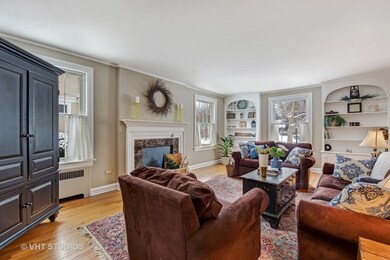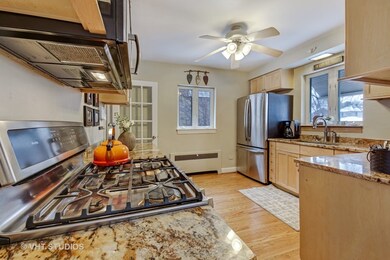
429 Shenstone Rd Riverside, IL 60546
Highlights
- Rooftop Deck
- Cape Cod Architecture
- Stainless Steel Appliances
- Blythe Park Elementary School Rated A
- Wood Flooring
- Fenced Yard
About This Home
As of March 2018429 Shenstone offers all the comforts of home with its relaxed and comfortable floor plan. The updated kitchen is bright with granite counters, newer stainless appliances and a kitchen sink overlooking the backyard. The dining room is meant for relaxing and has large doors opening to a covered deck to keep an eye on all the action in the huge fenced backyard. The large living room is perfect for gatherings. The backyard features a playset and a playhouse attached to the garage. Upstairs are three bedrooms with an unusually big master with 3 closets. The full bathroom is nicely updated. The basement is partially finished with a family room area, laundry, and two workrooms. Located 9 miles west of downtown, Riverside is the first planned community in the US. The historically recognized village is marked by its expansive green parkways, a charming town center, and early 20th-century architecture. The home is a quick walk to the Harlem Metra station. Top notch Riverside schools.
Last Agent to Sell the Property
Eileen Kelly
@properties Christie's International Real Estate License #475142502 Listed on: 01/19/2018
Home Details
Home Type
- Single Family
Est. Annual Taxes
- $11,375
Year Built
- 1938
Parking
- Detached Garage
- Driveway
- Parking Included in Price
- Garage Is Owned
Home Design
- Cape Cod Architecture
- Brick Exterior Construction
- Asphalt Shingled Roof
- Aluminum Siding
Kitchen
- Oven or Range
- Microwave
- Dishwasher
- Stainless Steel Appliances
Utilities
- 3+ Cooling Systems Mounted To A Wall/Window
- Heating System Uses Gas
- Lake Michigan Water
Additional Features
- Wood Flooring
- Basement Fills Entire Space Under The House
- North or South Exposure
- Rooftop Deck
- Fenced Yard
- Property is near a bus stop
Listing and Financial Details
- Homeowner Tax Exemptions
- $1,540 Seller Concession
Ownership History
Purchase Details
Home Financials for this Owner
Home Financials are based on the most recent Mortgage that was taken out on this home.Purchase Details
Home Financials for this Owner
Home Financials are based on the most recent Mortgage that was taken out on this home.Purchase Details
Purchase Details
Home Financials for this Owner
Home Financials are based on the most recent Mortgage that was taken out on this home.Purchase Details
Home Financials for this Owner
Home Financials are based on the most recent Mortgage that was taken out on this home.Similar Homes in the area
Home Values in the Area
Average Home Value in this Area
Purchase History
| Date | Type | Sale Price | Title Company |
|---|---|---|---|
| Warranty Deed | $380,000 | Acquest Title Services Llc | |
| Special Warranty Deed | $309,000 | Central Illinois Title Co | |
| Warranty Deed | -- | Attorneys Title Guaranty Fun | |
| Deed | -- | Law Title Insurance | |
| Warranty Deed | $185,000 | -- |
Mortgage History
| Date | Status | Loan Amount | Loan Type |
|---|---|---|---|
| Open | $355,500 | New Conventional | |
| Closed | $361,000 | New Conventional | |
| Previous Owner | $293,550 | New Conventional | |
| Previous Owner | $306,000 | Purchase Money Mortgage | |
| Previous Owner | $260,000 | Unknown | |
| Previous Owner | $95,500 | Credit Line Revolving | |
| Previous Owner | $148,000 | No Value Available |
Property History
| Date | Event | Price | Change | Sq Ft Price |
|---|---|---|---|---|
| 03/01/2018 03/01/18 | Sold | $380,000 | 0.0% | $233 / Sq Ft |
| 01/21/2018 01/21/18 | Pending | -- | -- | -- |
| 01/19/2018 01/19/18 | For Sale | $380,000 | +23.0% | $233 / Sq Ft |
| 12/11/2015 12/11/15 | Sold | $309,000 | +1.0% | $189 / Sq Ft |
| 11/19/2015 11/19/15 | Pending | -- | -- | -- |
| 11/06/2015 11/06/15 | For Sale | $306,000 | 0.0% | $188 / Sq Ft |
| 11/02/2015 11/02/15 | Pending | -- | -- | -- |
| 10/22/2015 10/22/15 | Price Changed | $306,000 | -5.8% | $188 / Sq Ft |
| 10/16/2015 10/16/15 | For Sale | $324,900 | 0.0% | $199 / Sq Ft |
| 09/25/2015 09/25/15 | Pending | -- | -- | -- |
| 09/03/2015 09/03/15 | Price Changed | $324,900 | -4.4% | $199 / Sq Ft |
| 07/29/2015 07/29/15 | Price Changed | $339,900 | -1.2% | $208 / Sq Ft |
| 06/22/2015 06/22/15 | Price Changed | $344,000 | -4.4% | $211 / Sq Ft |
| 05/19/2015 05/19/15 | Price Changed | $359,900 | -3.9% | $221 / Sq Ft |
| 04/13/2015 04/13/15 | For Sale | $374,500 | -- | $230 / Sq Ft |
Tax History Compared to Growth
Tax History
| Year | Tax Paid | Tax Assessment Tax Assessment Total Assessment is a certain percentage of the fair market value that is determined by local assessors to be the total taxable value of land and additions on the property. | Land | Improvement |
|---|---|---|---|---|
| 2024 | $11,375 | $38,871 | $7,980 | $30,891 |
| 2023 | $11,397 | $38,871 | $7,980 | $30,891 |
| 2022 | $11,397 | $33,177 | $6,983 | $26,194 |
| 2021 | $10,984 | $33,176 | $6,982 | $26,194 |
| 2020 | $10,706 | $33,176 | $6,982 | $26,194 |
| 2019 | $8,382 | $27,244 | $6,384 | $20,860 |
| 2018 | $10,065 | $32,897 | $6,384 | $26,513 |
| 2017 | $9,758 | $32,897 | $6,384 | $26,513 |
| 2016 | $9,579 | $29,698 | $5,586 | $24,112 |
| 2015 | $9,317 | $29,698 | $5,586 | $24,112 |
| 2014 | $9,175 | $29,698 | $5,586 | $24,112 |
| 2013 | $8,607 | $30,218 | $5,586 | $24,632 |
Agents Affiliated with this Home
-
E
Seller's Agent in 2018
Eileen Kelly
@ Properties
-
Eli Schultz

Buyer's Agent in 2018
Eli Schultz
Ideal Location Oak Park Real Estate
(773) 491-0068
37 Total Sales
-
Frank Scibior

Seller's Agent in 2015
Frank Scibior
Illinois Real Estate Partners
(815) 793-2567
64 Total Sales
Map
Source: Midwest Real Estate Data (MRED)
MLS Number: MRD09837082
APN: 15-36-203-020-0000
- 369 Addison Rd
- 3010 Wisconsin Ave
- 3218 Wenonah Ave
- 2914 Maple Ave
- 327 Southcote Rd
- 326 Evelyn Rd
- 501 Byrd Rd
- 3441 S Harlem Ave
- 7005 34th St
- 3302 Kenilworth Ave
- 3515 S Harlem Ave Unit 1B
- 562 Byrd Rd
- 3335 Clinton Ave
- 3517 S Harlem Ave Unit C2
- 567 Byrd Rd
- 580 Selborne Rd
- 6924 34th St
- 3140 Grove Ave
- 3132 Oak Park Ave
- 7102 Riverside Dr
