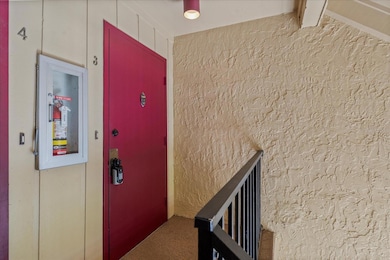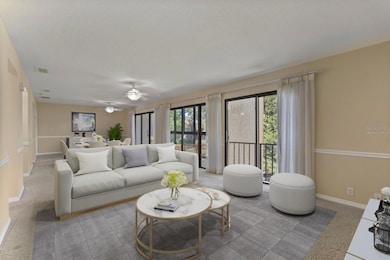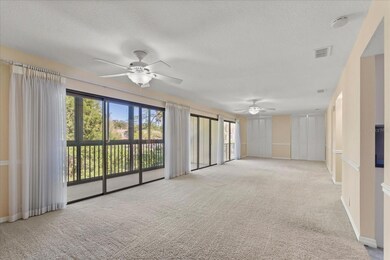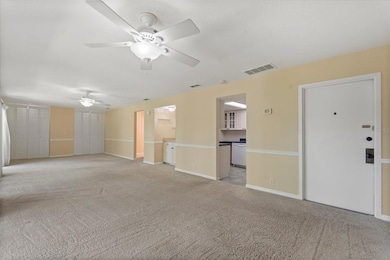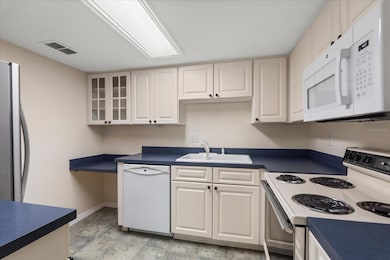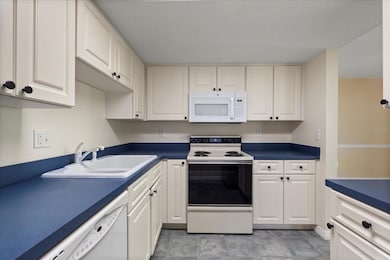
429 Sheoah Blvd Unit 3 Winter Springs, FL 32708
Highlands NeighborhoodEstimated payment $1,596/month
Highlights
- View of Trees or Woods
- Clubhouse
- End Unit
- Highlands Elementary School Rated A-
- Sun or Florida Room
- Corner Lot
About This Home
Under contract-accepting backup offers. One or more photo(s) has been virtually staged. BACK TO MARKET: Buyer did not make the Deposit - UNIQUE GEM in sought-after Winter Springs! This beautifully maintained 2-bedroom, 2-bath CORNER UNIT stands out with special upgrades and a flexible layout that can easily CONVERT to a 3-BEDROOM. Nestled on the second floor with NO UPSTAIRS NEIGHBORS, this home offers peace, PRIVACY, and stunning tree-lined VIEWS from every room. The light color palette enhances the bright and airy feel.Step inside and enjoy the newly enclosed SUNROOM (2023), where natural light pours in—your perfect retreat year-round! A cozy WET BAR adds a fun touch for entertaining. The SPACIOUS dining and living area is a rare find, along with well-sized bedrooms featuring built-in closets. The primary suite includes its own private EN-SUITE bathroom. You'll also love the IN-UNIT LAUNDRY closet and ample storage throughout. ASSIGNED PARKING is included, plus plenty of guest spaces. The carpeted flooring ensures a quiet atmosphere for downstairs neighbors.The Highlands community offers top-tier amenities, including PICKLEBALL, TENNIS and VOLLEYBALL courts, a POOL, scenic nature TRAILS, PLAYGROUND with WATER VIEWS, and more. Enjoy LOW-MAINTENANCE living with the association covering building exteriors, the roof, and all common areas. The A/C was replaced in 2011, and in 2003, the home underwent meticulous updates, including new plumbing and carpet.Conveniently located near Winter Park, Lake Mary, and Downtown Orlando, with easy access to MCO Airport and just 30 minutes from Disney and Universal! Don't miss this standout property—schedule your private tour today!
Property Details
Home Type
- Condominium
Est. Annual Taxes
- $299
Year Built
- Built in 1978
Lot Details
- End Unit
- Southwest Facing Home
- Mature Landscaping
- Landscaped with Trees
HOA Fees
Home Design
- Slab Foundation
- Membrane Roofing
- Wood Siding
Interior Spaces
- 1,343 Sq Ft Home
- 2-Story Property
- Wet Bar
- Ceiling Fan
- Sliding Doors
- Great Room
- Living Room
- Sun or Florida Room
- Storage Room
- Views of Woods
Kitchen
- Range
- Microwave
- Dishwasher
Flooring
- Carpet
- Tile
Bedrooms and Bathrooms
- 2 Bedrooms
- Closet Cabinetry
- 2 Full Bathrooms
Laundry
- Laundry closet
- Washer and Electric Dryer Hookup
Parking
- Common or Shared Parking
- Ground Level Parking
- Reserved Parking
Eco-Friendly Details
- Reclaimed Water Irrigation System
Outdoor Features
- Balcony
- Enclosed patio or porch
- Outdoor Storage
Utilities
- Central Heating and Cooling System
- Thermostat
- Cable TV Available
Listing and Financial Details
- Visit Down Payment Resource Website
- Tax Block 1163
- Assessor Parcel Number 34-20-30-5EN-0429-0030
Community Details
Overview
- Association fees include maintenance structure, ground maintenance, pest control, pool
- Paine Anderson Properties Association, Phone Number (407) 695-7898
- Visit Association Website
- The Highlands Association
- Baytree Village Subdivision
Amenities
- Clubhouse
- Community Mailbox
Recreation
- Tennis Courts
- Pickleball Courts
- Community Playground
- Community Pool
- Community Spa
- Park
- Trails
Pet Policy
- Pets Allowed
- Pets up to 25 lbs
Map
Home Values in the Area
Average Home Value in this Area
Tax History
| Year | Tax Paid | Tax Assessment Tax Assessment Total Assessment is a certain percentage of the fair market value that is determined by local assessors to be the total taxable value of land and additions on the property. | Land | Improvement |
|---|---|---|---|---|
| 2024 | $299 | $44,042 | -- | -- |
| 2023 | $224 | $39,361 | $0 | $0 |
| 2021 | $195 | $37,102 | $0 | $0 |
| 2020 | $188 | $36,590 | $0 | $0 |
| 2019 | $177 | $35,767 | $0 | $0 |
| 2018 | $169 | $35,100 | $0 | $0 |
| 2017 | $159 | $34,378 | $0 | $0 |
| 2016 | $152 | $33,907 | $0 | $0 |
| 2015 | $151 | $33,437 | $0 | $0 |
| 2014 | $147 | $33,172 | $0 | $0 |
Property History
| Date | Event | Price | Change | Sq Ft Price |
|---|---|---|---|---|
| 04/21/2025 04/21/25 | Pending | -- | -- | -- |
| 03/26/2025 03/26/25 | For Sale | $199,900 | 0.0% | $149 / Sq Ft |
| 03/23/2025 03/23/25 | Pending | -- | -- | -- |
| 03/20/2025 03/20/25 | For Sale | $199,900 | -- | $149 / Sq Ft |
Purchase History
| Date | Type | Sale Price | Title Company |
|---|---|---|---|
| Deed | $38,000 | -- | |
| Deed | $100 | -- | |
| Warranty Deed | $46,500 | -- | |
| Warranty Deed | $42,500 | -- | |
| Warranty Deed | $33,400 | -- |
Mortgage History
| Date | Status | Loan Amount | Loan Type |
|---|---|---|---|
| Closed | $24,200 | No Value Available |
Similar Homes in Winter Springs, FL
Source: Stellar MLS
MLS Number: O6291749
APN: 34-20-30-5EN-0429-0030
- 429 Sheoah Blvd Unit 3
- 503 Moree Loop
- 10 Moree Loop Unit 1
- 533 Moree Loop
- 40 Moree Loop Unit 11
- 424 Club Dr
- 426 Club Dr
- 419 Sheoah Blvd Unit 27
- 509 Osprey Ln
- 625 Nighthawk Cir
- 466 Club Dr
- 411 Sheoah Blvd Unit 33
- 316 Dornoch Ct
- 705 S Gretna Ct
- 309 Kirkcaldy Dr
- 678 Wishaw Ln
- 701 Castlewood Dr
- 718 Wildwood Dr
- 811 Gatehouse Dr
- 702 Glasgow Ct

