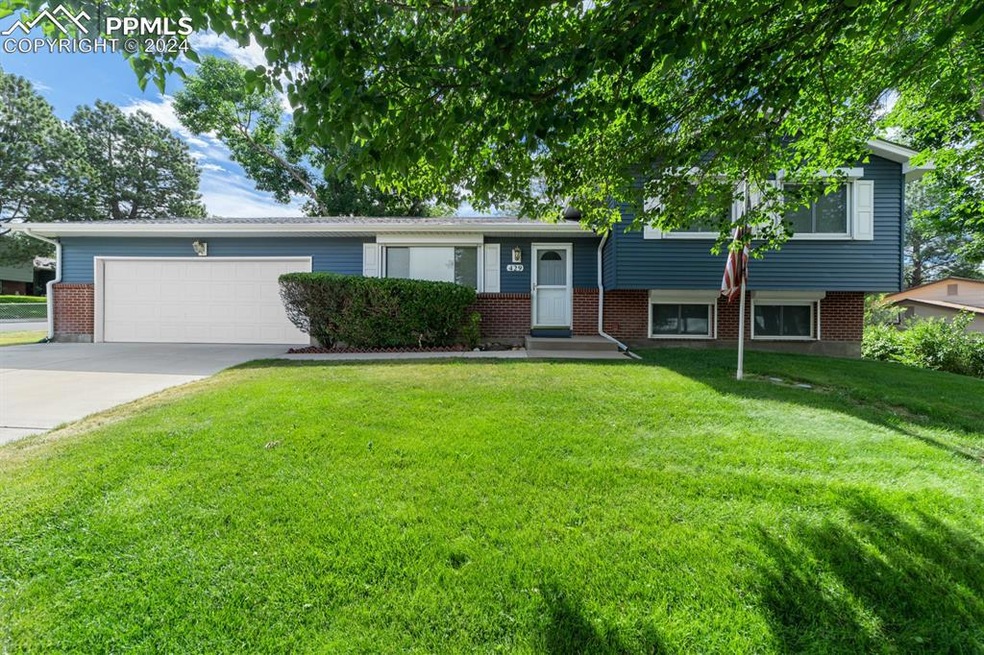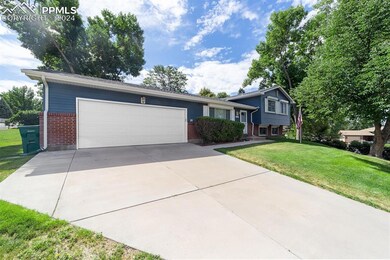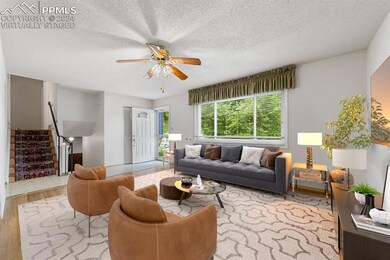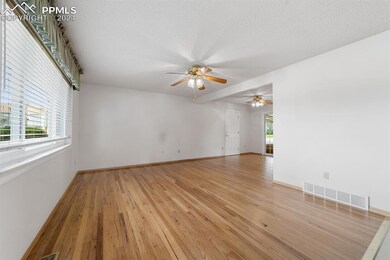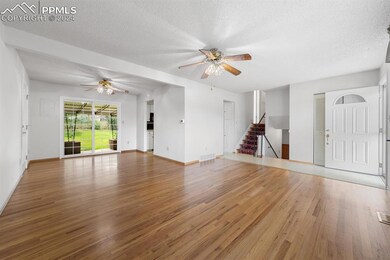
429 Squire Ct Colorado Springs, CO 80911
Widefield NeighborhoodHighlights
- Mountain View
- Wood Flooring
- Covered patio or porch
- Property is near a park
- Corner Lot
- Skylights
About This Home
As of July 2024Start making your memories in this 3-bedroom, 3-bathroom home, boasting a fully finished 2-car garage complete with built-in cabinetry, shelving, peg board, and a handy work station. The speckled epoxy floor makes cleaning a breeze. Nestled on a fully fenced large corner lot with mature trees and mature landscaping, you'll enjoy the serenity and privacy it offers.
Updates include brand new garage door springs, new furnace and air conditioning in 2021, main sewer line replacement in 2016, new steel siding in 2019, a kitchen remodel in 2002, and an additional garage bay added in 2002. Privacy/Darkening exterior window shades on all windows. Hail Resistant Shingles
Step outside to the completely covered back patio with a beautiful brick surround—perfect for entertaining or relaxing. Inside, the walk-through kitchen offers plenty of cabinet storage and flows seamlessly into the living room and dining area, both featuring stunning hardwood floors.
Upstairs, you'll find generously sized closets in all three bedrooms. The master bedroom includes an adjoining bathroom, while the second bathroom features a skylight, bathing the space in natural light. All bedrooms showcase elegant hardwood flooring and a built-in linen closet.
The lower level is equipped with a newer washer and dryer, and a large open area that walks out to the backyard. There's also a partially unfinished basement with ample storage space.
No stone has been left unturned in the meticulous maintenance of this lovely, one-owner home. Come see it today and fall in love!
Last Agent to Sell the Property
RE/MAX Properties Inc Brokerage Phone: 719-598-4700 Listed on: 06/28/2024

Home Details
Home Type
- Single Family
Est. Annual Taxes
- $770
Year Built
- Built in 1970
Lot Details
- 9,148 Sq Ft Lot
- Property is Fully Fenced
- Landscaped
- Corner Lot
Parking
- 2 Car Attached Garage
- Workshop in Garage
- Garage Door Opener
- Driveway
Home Design
- Brick Exterior Construction
- Shingle Roof
- Aluminum Siding
Interior Spaces
- 2,158 Sq Ft Home
- 4-Story Property
- Ceiling Fan
- Skylights
- Mountain Views
- Partial Basement
Kitchen
- Self-Cleaning Oven
- Microwave
- Dishwasher
- Disposal
Flooring
- Wood
- Vinyl
Bedrooms and Bathrooms
- 3 Bedrooms
- 3 Bathrooms
Laundry
- Laundry on lower level
- Dryer
- Washer
Accessible Home Design
- Remote Devices
- Ramped or Level from Garage
Outdoor Features
- Covered patio or porch
Location
- Property is near a park
- Property is near shops
Schools
- Webster Elementary School
Utilities
- Forced Air Heating and Cooling System
- Heating System Uses Natural Gas
Ownership History
Purchase Details
Home Financials for this Owner
Home Financials are based on the most recent Mortgage that was taken out on this home.Purchase Details
Similar Homes in Colorado Springs, CO
Home Values in the Area
Average Home Value in this Area
Purchase History
| Date | Type | Sale Price | Title Company |
|---|---|---|---|
| Warranty Deed | $395,000 | Stewart Title | |
| Interfamily Deed Transfer | -- | None Available |
Mortgage History
| Date | Status | Loan Amount | Loan Type |
|---|---|---|---|
| Open | $395,000 | VA |
Property History
| Date | Event | Price | Change | Sq Ft Price |
|---|---|---|---|---|
| 07/24/2024 07/24/24 | Sold | $395,000 | +5.3% | $183 / Sq Ft |
| 07/08/2024 07/08/24 | Off Market | $375,000 | -- | -- |
| 07/06/2024 07/06/24 | Pending | -- | -- | -- |
| 06/28/2024 06/28/24 | For Sale | $375,000 | -- | $174 / Sq Ft |
Tax History Compared to Growth
Tax History
| Year | Tax Paid | Tax Assessment Tax Assessment Total Assessment is a certain percentage of the fair market value that is determined by local assessors to be the total taxable value of land and additions on the property. | Land | Improvement |
|---|---|---|---|---|
| 2024 | $1,052 | $26,560 | $4,820 | $21,740 |
| 2023 | $1,052 | $26,560 | $4,820 | $21,740 |
| 2022 | $770 | $17,990 | $3,410 | $14,580 |
| 2021 | $832 | $18,500 | $3,500 | $15,000 |
| 2020 | $516 | $13,800 | $3,070 | $10,730 |
| 2019 | $513 | $13,800 | $3,070 | $10,730 |
| 2018 | $462 | $11,660 | $2,340 | $9,320 |
| 2017 | $468 | $11,660 | $2,340 | $9,320 |
| 2016 | $371 | $11,500 | $2,390 | $9,110 |
| 2015 | $381 | $11,500 | $2,390 | $9,110 |
| 2014 | $343 | $10,440 | $2,390 | $8,050 |
Agents Affiliated with this Home
-
Jennifer Nelson

Seller's Agent in 2024
Jennifer Nelson
RE/MAX
(719) 648-4539
1 in this area
12 Total Sales
-
Jeffrey Johnson

Buyer's Agent in 2024
Jeffrey Johnson
Keller Williams Premier Realty
(719) 930-5169
31 in this area
917 Total Sales
Map
Source: Pikes Peak REALTOR® Services
MLS Number: 8157219
APN: 55192-27-008
- 402 De la Vista St
- 406 Squire St
- 405 De la Vista Cir
- 219 Fairfax St
- 536 Quebec St
- 302 Cielo Vista St
- 530 Raemar Cir
- 206 Cielo Vista St
- 493 Fay Dr
- 128 Kilgore St
- 135 Judson St
- 114 Kokomo St
- 514 Dexter St
- 0 Kokomo St
- 7118 Metropolitan St
- 6830 Snead St
- 124 Judson St
- 7003 Cleveland Ct
- 245 Dexter St
- 621 Rowe Ln
