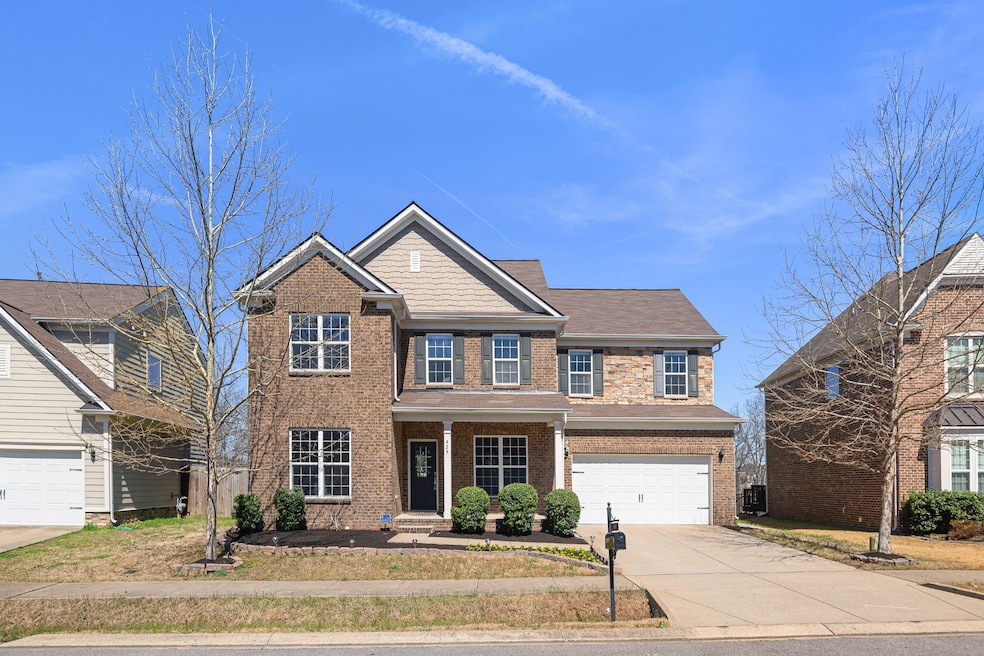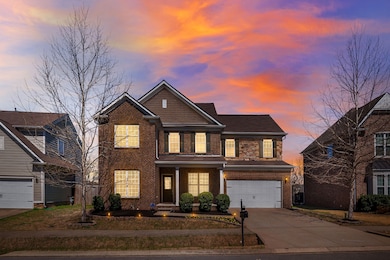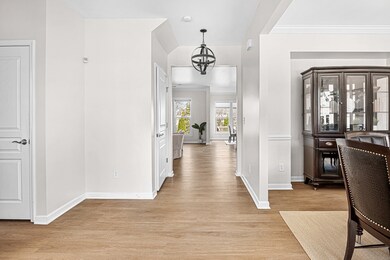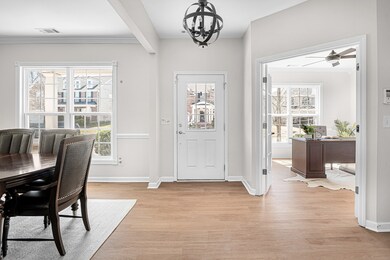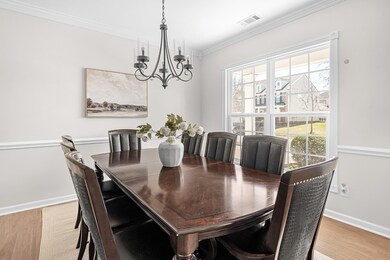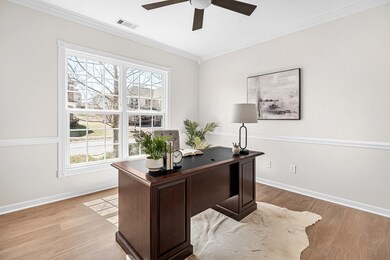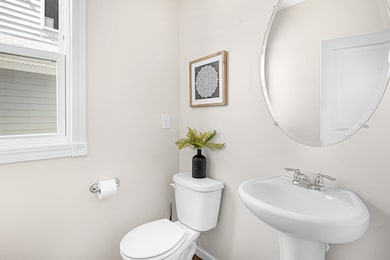
429 Valleyview Dr Franklin, TN 37064
McEwen NeighborhoodHighlights
- Separate Formal Living Room
- Porch
- Walk-In Closet
- Moore Elementary School Rated A
- 2 Car Attached Garage
- Cooling Available
About This Home
As of May 2025Stunning all-brick five-bedroom home with modern upgrades. This beautifully upgraded five-bedroom, three-and-a-half-bathroom home offers a perfect blend of elegance, comfort, and functionality. Featuring brand-new French Oak LVP flooring throughout the main level and fresh paint across the entire home, this residence is move-in ready. The main level includes a private office space with French doors, a formal dining area perfect for gatherings, a spacious guest bedroom, and an expansive living room with a cozy gas fireplace. The upgraded kitchen features stunning marble countertops, a stone backsplash, and an additional office nook. The second level boasts a luxurious primary suite with a custom walk-in closet and double vanities in the primary bathroom for added convenience. There are three additional bedrooms, a full bath, and a versatile rec room for entertainment, play, or fitness. The spacious and beautiful backyard offers a serene retreat, with a tree line that creates the feeling of being backed up to the woods. This peaceful outdoor space is perfect for relaxation, entertaining, or simply enjoying the natural surroundings.
Last Agent to Sell the Property
LHI Homes International Brokerage Phone: 9312378183 License #370841 Listed on: 03/19/2025

Home Details
Home Type
- Single Family
Est. Annual Taxes
- $3,570
Year Built
- Built in 2014
Lot Details
- 9,148 Sq Ft Lot
- Lot Dimensions are 63.5 x 130
- Back Yard Fenced
HOA Fees
- $66 Monthly HOA Fees
Parking
- 2 Car Attached Garage
Home Design
- Brick Exterior Construction
- Slab Foundation
Interior Spaces
- 3,126 Sq Ft Home
- Property has 1 Level
- Gas Fireplace
- Separate Formal Living Room
Kitchen
- Microwave
- Disposal
Flooring
- Carpet
- Tile
- Vinyl
Bedrooms and Bathrooms
- 5 Bedrooms | 1 Main Level Bedroom
- Walk-In Closet
Laundry
- Dryer
- Washer
Outdoor Features
- Porch
Schools
- Moore Elementary School
- Freedom Intermediate
- Centennial High School
Utilities
- Cooling Available
- Heating Available
- High Speed Internet
- Satellite Dish
- Cable TV Available
Community Details
- Association fees include ground maintenance
- Creekstone Commons Sec 4 Subdivision
Listing and Financial Details
- Assessor Parcel Number 094079O E 00600 00009079O
Ownership History
Purchase Details
Home Financials for this Owner
Home Financials are based on the most recent Mortgage that was taken out on this home.Purchase Details
Home Financials for this Owner
Home Financials are based on the most recent Mortgage that was taken out on this home.Similar Homes in Franklin, TN
Home Values in the Area
Average Home Value in this Area
Purchase History
| Date | Type | Sale Price | Title Company |
|---|---|---|---|
| Warranty Deed | $860,000 | Limestone Title | |
| Warranty Deed | $860,000 | Limestone Title | |
| Warranty Deed | $414,970 | None Available |
Mortgage History
| Date | Status | Loan Amount | Loan Type |
|---|---|---|---|
| Open | $800,000 | New Conventional | |
| Closed | $800,000 | New Conventional | |
| Previous Owner | $300,000 | New Conventional | |
| Previous Owner | $195,000 | New Conventional | |
| Previous Owner | $290,479 | New Conventional |
Property History
| Date | Event | Price | Change | Sq Ft Price |
|---|---|---|---|---|
| 05/02/2025 05/02/25 | Sold | $860,000 | -3.2% | $275 / Sq Ft |
| 04/06/2025 04/06/25 | Pending | -- | -- | -- |
| 03/19/2025 03/19/25 | For Sale | $888,000 | +285.6% | $284 / Sq Ft |
| 05/06/2016 05/06/16 | Pending | -- | -- | -- |
| 05/06/2016 05/06/16 | For Sale | $230,280 | -44.5% | $83 / Sq Ft |
| 09/30/2014 09/30/14 | Sold | $414,970 | -- | $150 / Sq Ft |
Tax History Compared to Growth
Tax History
| Year | Tax Paid | Tax Assessment Tax Assessment Total Assessment is a certain percentage of the fair market value that is determined by local assessors to be the total taxable value of land and additions on the property. | Land | Improvement |
|---|---|---|---|---|
| 2024 | $3,714 | $131,175 | $27,500 | $103,675 |
| 2023 | $3,570 | $131,175 | $27,500 | $103,675 |
| 2022 | $3,570 | $131,175 | $27,500 | $103,675 |
| 2021 | $3,570 | $131,175 | $27,500 | $103,675 |
| 2020 | $3,606 | $111,750 | $21,250 | $90,500 |
| 2019 | $3,606 | $111,750 | $21,250 | $90,500 |
| 2018 | $3,527 | $111,750 | $21,250 | $90,500 |
| 2017 | $3,472 | $111,750 | $21,250 | $90,500 |
| 2016 | $3,460 | $111,750 | $21,250 | $90,500 |
| 2015 | -- | $98,800 | $21,250 | $77,550 |
| 2014 | -- | $98,800 | $21,250 | $77,550 |
Agents Affiliated with this Home
-
Derek Butler
D
Seller's Agent in 2025
Derek Butler
LHI Homes International
(931) 237-8183
1 in this area
9 Total Sales
-
Amy Rooks

Buyer's Agent in 2025
Amy Rooks
Compass Tennessee, LLC
(615) 491-6810
1 in this area
276 Total Sales
-
K
Seller's Agent in 2014
Katelyn Fuson
-
Amir Dharani

Buyer's Agent in 2014
Amir Dharani
Adaro Realty
(615) 260-7628
6 Total Sales
Map
Source: Realtracs
MLS Number: 2805334
APN: 079O-E-006.00
- 411 Valleyview Dr
- 308 Valleyview Dr
- 109 Pebble Creek Rd
- 2016 Roderick Cir
- 2100 Roderick Place W
- 803 Countrywood Dr
- 517 Ridgestone Dr
- 2309 Kennedy Ct Unit 2309
- 0 S Carothers Rd
- 2433 Kennedy Ct Unit 2433
- 301 Jennette Place
- 628 Ballington Dr
- 237 Dandridge Dr
- 440 Ridgestone Dr
- 511 Forrest Park Cir
- 1621 Wellington Green
- 202 Crestlawn Place
- 689 Watson Branch Dr
- 2104 Melody Dr
- 1206 Forest Lake Ct
