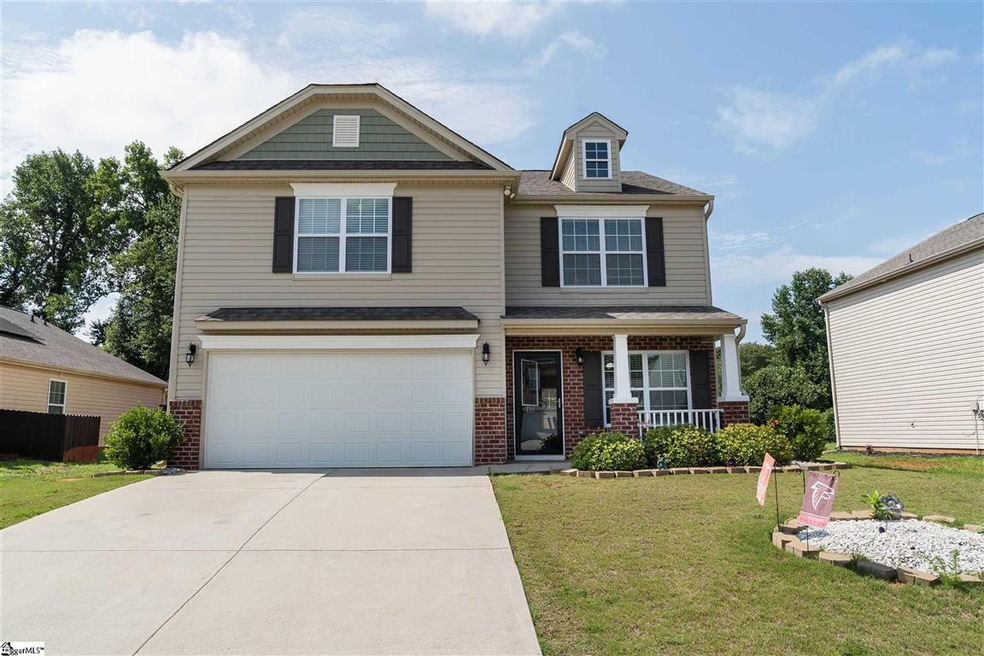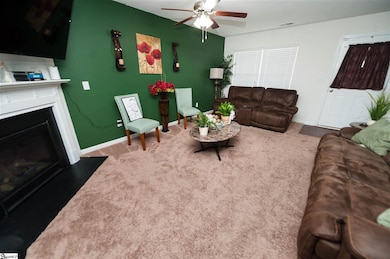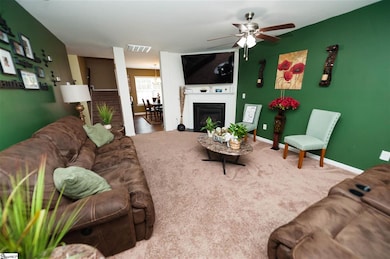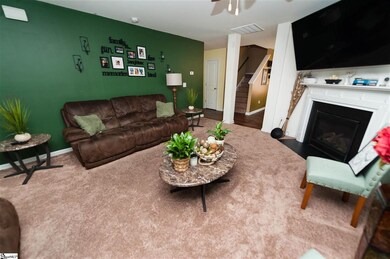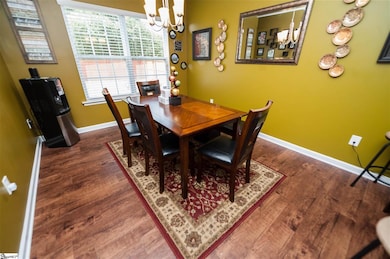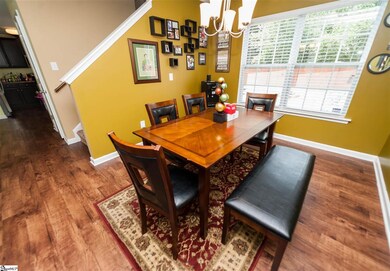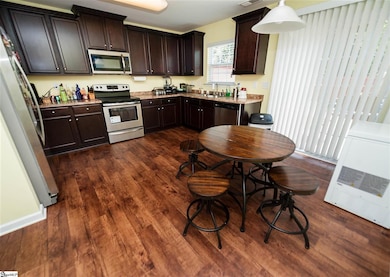
Estimated Value: $275,943 - $327,000
Highlights
- Traditional Architecture
- Community Pool
- Fenced Yard
- River Ridge Elementary School Rated A-
- Breakfast Room
- Front Porch
About This Home
As of September 2021Welcome Home! A must to see this amazing home in Bridle Path neighborhood. 4 spacious bedrooms and 2.5 baths in a community with a pool & pool house. A place to go & cool off during these crazy hot days! Designated parking for the pool. This home is just walking distance from the pool. This home has had only one owner. You have got to come check this home out! Living room w/ceiling fan & can become cozy warm during those cool months by the gas fireplace. Celebrate birthdays and other events in the formal dining room. The kitchen features a pantry, stainless steel appliances, & everything is at the cook's fingertips. All the bedrooms are located upstairs. Double car garage w/ small storage area. Enjoy the patio while grilling w/ friends, and then the second patio is for sitting and/or eating what you just grilled. Stained fence in back yard for privacy. A place for kids and/or pets to play. They say Location, Location, Location! It's convenient to interstate, Greenville, & downtown Spartanburg & so much more. This home is well maintained. It's located in District 5 area. Come see-Come buy! Make an offer today you have nothing to lose but a home to gain!
Home Details
Home Type
- Single Family
Est. Annual Taxes
- $999
Year Built
- Built in 2016
Lot Details
- 10,019 Sq Ft Lot
- Lot Dimensions are 60x176x64x154
- Fenced Yard
- Level Lot
HOA Fees
- $38 Monthly HOA Fees
Parking
- 2 Car Attached Garage
Home Design
- Traditional Architecture
- Brick Exterior Construction
- Slab Foundation
- Architectural Shingle Roof
- Vinyl Siding
Interior Spaces
- 2,035 Sq Ft Home
- 2,000-2,199 Sq Ft Home
- 2-Story Property
- Smooth Ceilings
- Ceiling Fan
- Gas Log Fireplace
- Window Treatments
- Living Room
- Breakfast Room
- Dining Room
- Storm Doors
Kitchen
- Electric Oven
- Electric Cooktop
- Built-In Microwave
- Dishwasher
- Laminate Countertops
- Disposal
Flooring
- Carpet
- Vinyl
Bedrooms and Bathrooms
- 4 Bedrooms
- Primary bedroom located on second floor
- Walk-In Closet
- Primary Bathroom is a Full Bathroom
- Dual Vanity Sinks in Primary Bathroom
- Garden Bath
- Separate Shower
Laundry
- Laundry Room
- Laundry on upper level
Attic
- Storage In Attic
- Pull Down Stairs to Attic
Outdoor Features
- Patio
- Front Porch
Schools
- River Ridge Elementary School
- Florence Chapel Middle School
- James F. Byrnes High School
Utilities
- Heating System Uses Natural Gas
- Electric Water Heater
- Cable TV Available
Listing and Financial Details
- Assessor Parcel Number 5-38-00-199.00
Community Details
Overview
- Built by Express Homes
- Bridle Path Subdivision
- Mandatory home owners association
Amenities
- Common Area
Recreation
- Community Pool
Ownership History
Purchase Details
Home Financials for this Owner
Home Financials are based on the most recent Mortgage that was taken out on this home.Purchase Details
Home Financials for this Owner
Home Financials are based on the most recent Mortgage that was taken out on this home.Purchase Details
Similar Homes in Moore, SC
Home Values in the Area
Average Home Value in this Area
Purchase History
| Date | Buyer | Sale Price | Title Company |
|---|---|---|---|
| Sfr Jv 2 Property Llc | $256,100 | None Available | |
| Armstrong Shaundrea | $164,990 | None Available | |
| D R Horton Inc | $576,000 | None Available |
Mortgage History
| Date | Status | Borrower | Loan Amount |
|---|---|---|---|
| Previous Owner | Armstrong Shaundrea | $3,092 | |
| Previous Owner | Armstrong Shaundrea | $162,001 |
Property History
| Date | Event | Price | Change | Sq Ft Price |
|---|---|---|---|---|
| 09/13/2021 09/13/21 | Sold | $256,100 | +2.5% | $128 / Sq Ft |
| 07/27/2021 07/27/21 | For Sale | $249,777 | +51.4% | $125 / Sq Ft |
| 12/22/2016 12/22/16 | Sold | $164,990 | -1.8% | $80 / Sq Ft |
| 09/27/2016 09/27/16 | For Sale | $167,990 | -- | $82 / Sq Ft |
| 11/28/2015 11/28/15 | Pending | -- | -- | -- |
Tax History Compared to Growth
Tax History
| Year | Tax Paid | Tax Assessment Tax Assessment Total Assessment is a certain percentage of the fair market value that is determined by local assessors to be the total taxable value of land and additions on the property. | Land | Improvement |
|---|---|---|---|---|
| 2024 | $5,321 | $15,462 | $2,370 | $13,092 |
| 2023 | $5,321 | $15,462 | $2,370 | $13,092 |
| 2022 | $5,588 | $15,366 | $1,500 | $13,866 |
| 2021 | $1,019 | $6,640 | $1,000 | $5,640 |
| 2020 | $999 | $6,640 | $1,000 | $5,640 |
| 2019 | $999 | $6,640 | $1,000 | $5,640 |
| 2018 | $965 | $6,640 | $1,000 | $5,640 |
| 2017 | $928 | $6,600 | $1,000 | $5,600 |
| 2016 | $519 | $1,500 | $1,500 | $0 |
Agents Affiliated with this Home
-
Holly West

Seller's Agent in 2021
Holly West
Coldwell Banker Caine Real Est
(864) 415-3905
13 in this area
150 Total Sales
-
Jason Pillar

Buyer's Agent in 2021
Jason Pillar
Blackstream International RE
(864) 380-2026
17 in this area
230 Total Sales
-
Y
Seller's Agent in 2016
YVONNE VADAY
OTHER
(864) 417-4993
Map
Source: Greater Greenville Association of REALTORS®
MLS Number: 1450444
APN: 5-38-00-199.00
- 651 Willow Bank Landing
- 325 Victory Ln
- 154 Poplar Knoll Dr
- 150 Barley Mill Rd
- 318 Ashwood Ct
- 618 Bethany Church Rd
- 1765 Lightwood Knot Rd
- 3150 Hickory Ridge Trail
- 110 Miller Springs Dr
- 3145 Hickory Ridge Trail
- 3138 Hickory Ridge Trail
- 319 Wexford Hills Ct
- 520 Scenic Oak Dr
- 343 Collin Rogers Dr
- 510 Scenic Oak Dr
- 807 Lynshire Ln
- 3242 Cypress Hollow Dr
- 429 Victory Ln
- 433 Victory Ln
- 425 Victory Ln
- 433 Victory
- 419 Victory Ln
- 437 Victory Ln
- 268 Harlequin Dr
- 415 Victory Ln
- 264 Harlequin Dr
- 441 Victory Ln
- 428 Victory Ln
- 424 Victory Ln
- 432 Victory Ln
- 420 Victory Ln
- 411 Victory Ln
- 436 Victory Ln
- 260 Harlequin Dr
- 416 Victory Ln
- 440 Victory Ln
- 407 Victory Ln
