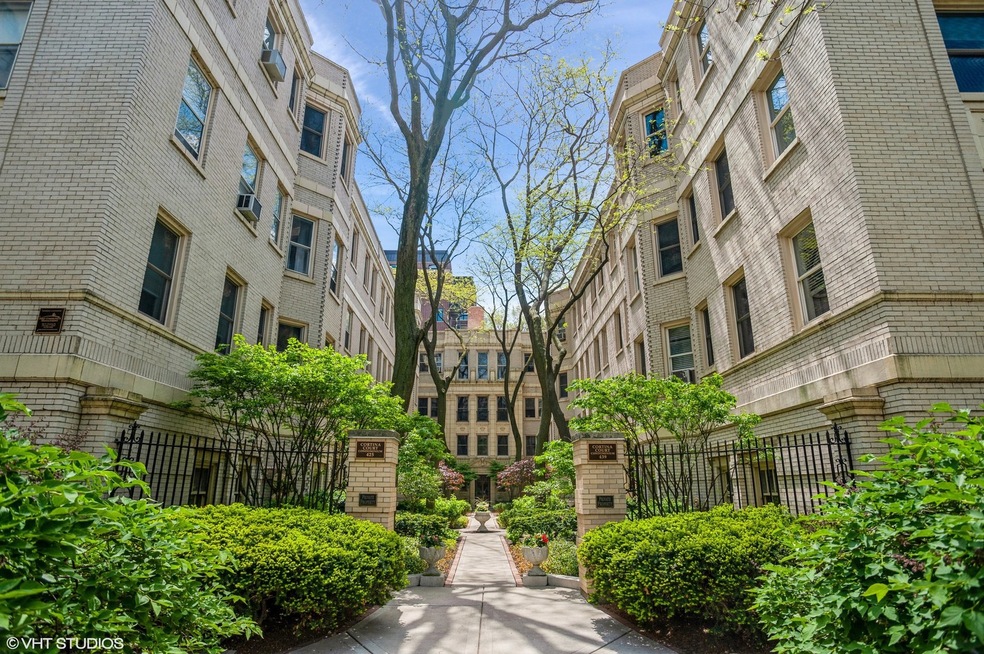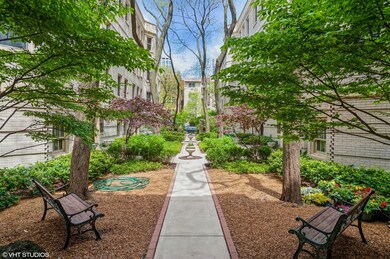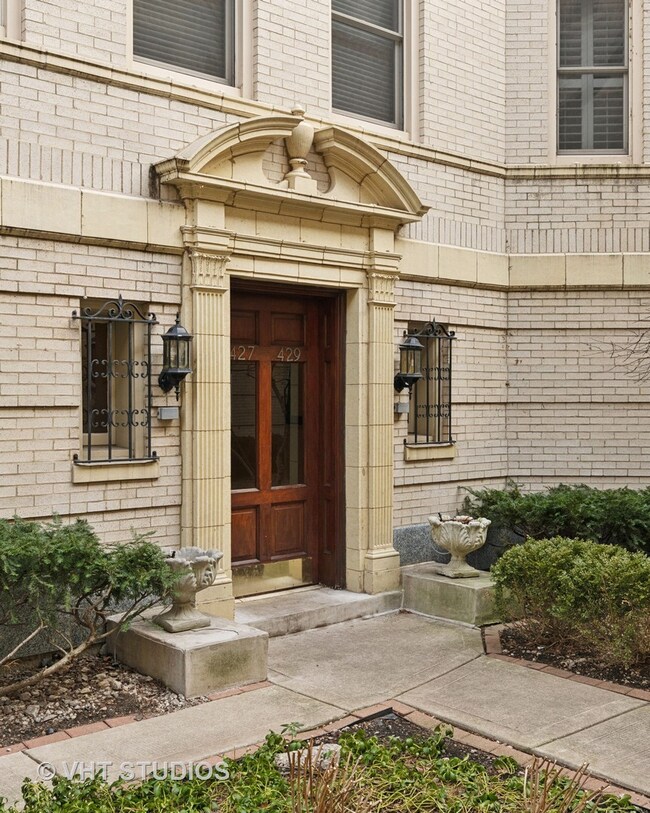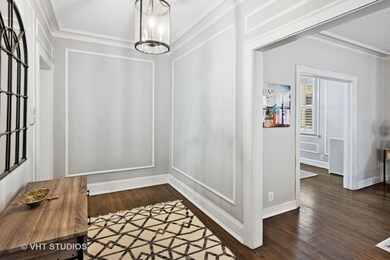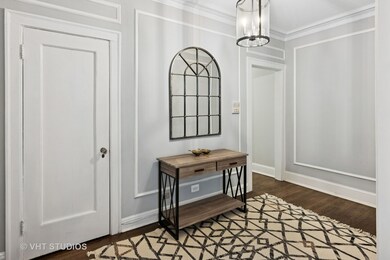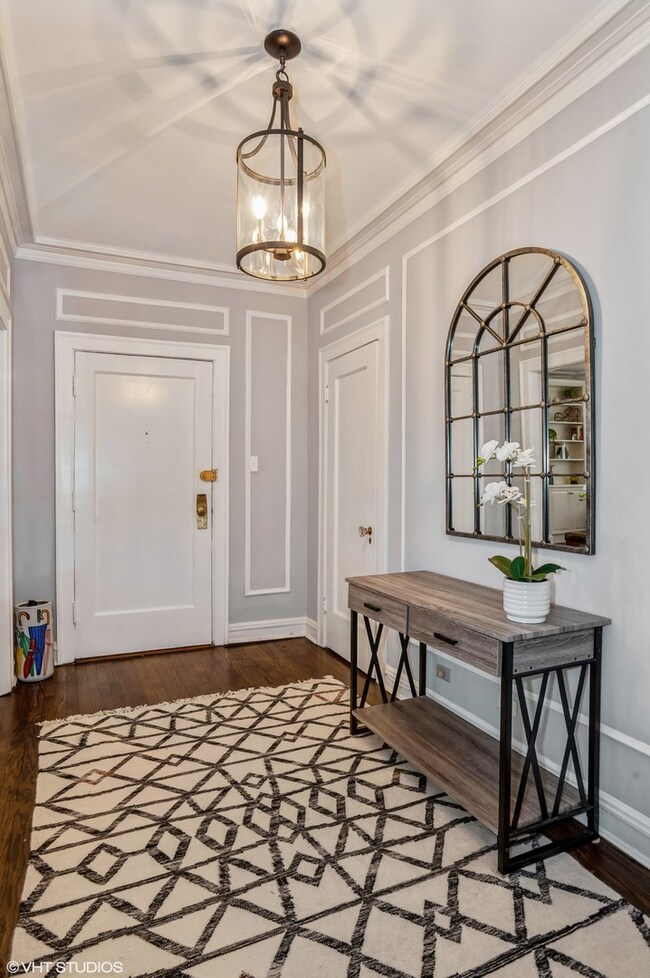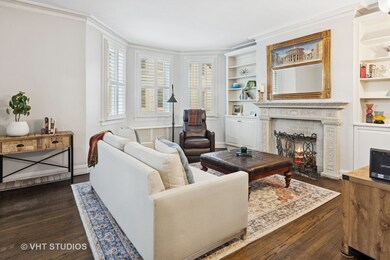
429 W Aldine Ave Unit 7 Chicago, IL 60657
Lakeview East NeighborhoodHighlights
- Wood Flooring
- Formal Dining Room
- Built-In Features
- Nettelhorst Elementary School Rated A-
- Stainless Steel Appliances
- Resident Manager or Management On Site
About This Home
As of April 2025LOCATION,LOCATION, LOCATION! East Lakeview, beautifully updated 2 bedroom ~ 2 bath vintage condo in Cortina Court, a beautifully landscaped courtyard building, on treelined Aldine Avenue. #7 is a FIRST FLOOR WALK UP. This home maintains its original vintage beauty with crown and picture moldings, wainscoting, original doors and hardware, gorgeous hardwood floors and beautiful plantation shutters throughout. As you enter you are greeted by a stunning, spacious foyer with glass chandelier and room for an large entry table and your favorite art selections. The foyer leads to the large living room with a gas fireplace and large bay windows. The living room opens to the massive separate dining room making this home perfect for entertaining. The updated kitchen boasts a white cabinets, quartz countertops, loads of cabinet space, and stainless steel appliances. Both bedrooms are equal in size, one with an ensuite bathroom. Each bathroom has surround subway tile and both have walk-in showers. In unit washer & dryer ~ storage closet. The lovely outdoor terrace is shared with next door neighbor. This supreme location is only 1/2 block to the lake, restaurants, shopping, park, trails, Lake Shore Drive, Broadway and easy access to multiple buses lines. Must see! Indoor parking options are available too. WOW!
Last Agent to Sell the Property
Baird & Warner License #475137747 Listed on: 03/05/2025

Last Buyer's Agent
@properties Christie's International Real Estate License #475158203

Property Details
Home Type
- Condominium
Est. Annual Taxes
- $6,263
Year Built | Renovated
- 1927 | 2019
HOA Fees
- $675 Monthly HOA Fees
Interior Spaces
- 1,350 Sq Ft Home
- 3-Story Property
- Built-In Features
- Bookcases
- Gas Log Fireplace
- Entrance Foyer
- Family Room
- Living Room with Fireplace
- Formal Dining Room
- Storage
- Wood Flooring
Kitchen
- Range
- Microwave
- Dishwasher
- Stainless Steel Appliances
- Disposal
Bedrooms and Bathrooms
- 2 Bedrooms
- 2 Potential Bedrooms
- 2 Full Bathrooms
Laundry
- Laundry Room
- Dryer
- Washer
Schools
- Nettelhorst Elementary School
- Lake View High School
Utilities
- No Cooling
- Radiator
- Heating System Uses Steam
Listing and Financial Details
- Homeowner Tax Exemptions
Community Details
Overview
- Association fees include water, insurance, tv/cable, exterior maintenance, lawn care, scavenger, snow removal
- 24 Units
- Jamie Shyan Torelli Association, Phone Number (773) 572-5554
- Property managed by Forth Group
Amenities
- Coin Laundry
- Community Storage Space
Recreation
- Bike Trail
Pet Policy
- Pets up to 99 lbs
- Dogs and Cats Allowed
Security
- Resident Manager or Management On Site
Ownership History
Purchase Details
Home Financials for this Owner
Home Financials are based on the most recent Mortgage that was taken out on this home.Similar Homes in Chicago, IL
Home Values in the Area
Average Home Value in this Area
Purchase History
| Date | Type | Sale Price | Title Company |
|---|---|---|---|
| Warranty Deed | $500,000 | None Listed On Document |
Mortgage History
| Date | Status | Loan Amount | Loan Type |
|---|---|---|---|
| Open | $400,000 | New Conventional |
Property History
| Date | Event | Price | Change | Sq Ft Price |
|---|---|---|---|---|
| 04/07/2025 04/07/25 | Sold | $500,000 | +7.5% | $370 / Sq Ft |
| 03/07/2025 03/07/25 | Pending | -- | -- | -- |
| 03/05/2025 03/05/25 | For Sale | $465,000 | -- | $344 / Sq Ft |
Tax History Compared to Growth
Tax History
| Year | Tax Paid | Tax Assessment Tax Assessment Total Assessment is a certain percentage of the fair market value that is determined by local assessors to be the total taxable value of land and additions on the property. | Land | Improvement |
|---|---|---|---|---|
| 2024 | $6,084 | $41,005 | $10,674 | $30,331 |
| 2023 | $6,084 | $33,000 | $8,608 | $24,392 |
| 2022 | $6,084 | $33,000 | $8,608 | $24,392 |
| 2021 | $5,966 | $32,999 | $8,607 | $24,392 |
| 2020 | $6,664 | $33,019 | $5,681 | $27,338 |
| 2019 | $6,577 | $36,164 | $5,681 | $30,483 |
| 2018 | $6,465 | $36,164 | $5,681 | $30,483 |
| 2017 | $5,473 | $28,799 | $4,992 | $23,807 |
| 2016 | $5,268 | $28,799 | $4,992 | $23,807 |
| 2015 | $4,797 | $28,799 | $4,992 | $23,807 |
| 2014 | $4,416 | $26,367 | $4,088 | $22,279 |
| 2013 | $4,317 | $26,367 | $4,088 | $22,279 |
Agents Affiliated with this Home
-
Brenda Mauldin

Seller's Agent in 2025
Brenda Mauldin
Baird Warner
(312) 961-0000
3 in this area
88 Total Sales
-
Elizabeth Badrinath

Buyer's Agent in 2025
Elizabeth Badrinath
@ Properties
(773) 332-3166
1 in this area
75 Total Sales
Map
Source: Midwest Real Estate Data (MRED)
MLS Number: 12278539
APN: 14-21-312-057-1007
- 415 W Aldine Ave Unit 15B
- 3300 N Lake Shore Dr Unit 4D
- 3300 N Lake Shore Dr Unit 9D
- 443 W Aldine Ave Unit 3
- 420 W Aldine Ave Unit 405
- 421 W Melrose St Unit 21AD
- 461 W Melrose St
- 3200 N Lake Shore Dr Unit 2905
- 3200 N Lake Shore Dr Unit 911
- 3200 N Lake Shore Dr Unit 803
- 525 W Aldine Ave Unit 301
- 3400 N Lake Shore Dr Unit 2D
- 3410 N Lake Shore Dr Unit 9A
- 3410 N Lake Shore Dr Unit 5E
- 525 W Hawthorne Place Unit 2608
- 525 W Hawthorne Place Unit 2808
- 525 W Hawthorne Place Unit 706
- 525 W Hawthorne Place Unit 1806
- 3430 N Lake Shore Dr Unit 18M
- 551 W Melrose St Unit 1E
