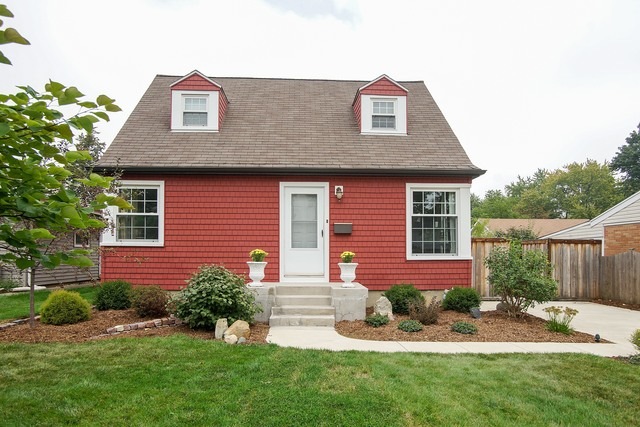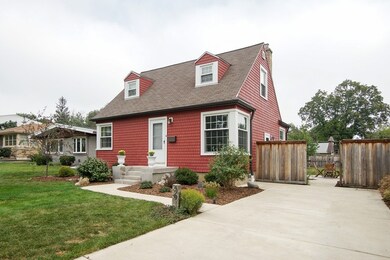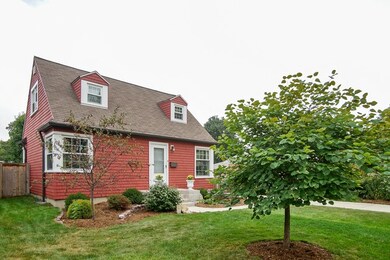
429 W Avery St Elmhurst, IL 60126
Highlights
- Cape Cod Architecture
- Wood Flooring
- Breakfast Bar
- Stella May Swartz Elementary School Rated A-
- Main Floor Bedroom
- 3-minute walk to Eldridge Park
About This Home
As of April 2018Impeccable condition, bright and cozy, thoughtfully landscaped! Carefully planned front yard, maximizing curb appeal. Spacious back yard provides plenty of room to play and entertain. Recent updates include siding, windows, concrete driveway and side patio, furnace, central air, water heater, basement stairs, stove and refrigerator; 6 foot high, gated privacy fence; Amish built shed, all within the last 4 years. Full basement is totally dry and ready for your ideas. 1/2 block to Eldridge Park which boast fishing pond, basket ball courts, soccer, baseball and football fields, hiking trail and bicycle trials, Saplings Nature pre-school and so much more! Just a few minutes drive to Elmhurst City Centre, 290, 294, Oakbrook Mall. 25 minutes to downtown Chicago, O'hare and Midway airports. Award Winning District 48 and 88 schools. Easy to tour, call or email today!!
Last Agent to Sell the Property
@properties Christie's International Real Estate License #475123792 Listed on: 02/22/2018

Co-Listed By
James Sanchez
@properties
Last Buyer's Agent
Elizabeth Rytych
Crosstown Realtors, Inc.
Home Details
Home Type
- Single Family
Est. Annual Taxes
- $4,538
Year Built
- 1950
Lot Details
- Southern Exposure
- East or West Exposure
Home Design
- Cape Cod Architecture
- Slab Foundation
- Asphalt Shingled Roof
- Vinyl Siding
Kitchen
- Breakfast Bar
- Oven or Range
- Microwave
- Dishwasher
Bedrooms and Bathrooms
- Main Floor Bedroom
- Bathroom on Main Level
Laundry
- Dryer
- Washer
Parking
- Parking Available
- Driveway
- Off-Street Parking
- Parking Included in Price
Utilities
- Central Air
- Heating System Uses Gas
Additional Features
- Wood Flooring
- Basement Fills Entire Space Under The House
- Patio
- Property is near a bus stop
Listing and Financial Details
- Homeowner Tax Exemptions
Ownership History
Purchase Details
Home Financials for this Owner
Home Financials are based on the most recent Mortgage that was taken out on this home.Purchase Details
Purchase Details
Home Financials for this Owner
Home Financials are based on the most recent Mortgage that was taken out on this home.Purchase Details
Similar Homes in Elmhurst, IL
Home Values in the Area
Average Home Value in this Area
Purchase History
| Date | Type | Sale Price | Title Company |
|---|---|---|---|
| Warranty Deed | $264,500 | Fidelity National Title Insu | |
| Interfamily Deed Transfer | -- | None Available | |
| Deed | $173,000 | Atg | |
| Interfamily Deed Transfer | -- | -- |
Mortgage History
| Date | Status | Loan Amount | Loan Type |
|---|---|---|---|
| Open | $2,069,055 | Commercial | |
| Previous Owner | $75,000 | Credit Line Revolving | |
| Previous Owner | $135,261 | New Conventional | |
| Previous Owner | $138,400 | New Conventional | |
| Previous Owner | $80,000 | Credit Line Revolving | |
| Previous Owner | $96,000 | Credit Line Revolving |
Property History
| Date | Event | Price | Change | Sq Ft Price |
|---|---|---|---|---|
| 02/07/2020 02/07/20 | Rented | $1,995 | 0.0% | -- |
| 02/07/2020 02/07/20 | Under Contract | -- | -- | -- |
| 02/04/2020 02/04/20 | Price Changed | $1,995 | -1.5% | $2 / Sq Ft |
| 01/31/2020 01/31/20 | Price Changed | $2,025 | -1.9% | $2 / Sq Ft |
| 01/22/2020 01/22/20 | Price Changed | $2,065 | -2.8% | $2 / Sq Ft |
| 01/07/2020 01/07/20 | For Rent | $2,125 | 0.0% | -- |
| 12/31/2019 12/31/19 | Under Contract | -- | -- | -- |
| 12/05/2019 12/05/19 | Price Changed | $2,125 | -0.5% | $2 / Sq Ft |
| 11/25/2019 11/25/19 | Price Changed | $2,135 | -1.4% | $2 / Sq Ft |
| 11/20/2019 11/20/19 | For Rent | $2,165 | 0.0% | -- |
| 04/16/2018 04/16/18 | Sold | $264,175 | -6.0% | $245 / Sq Ft |
| 03/08/2018 03/08/18 | Pending | -- | -- | -- |
| 02/22/2018 02/22/18 | For Sale | $281,000 | -- | $260 / Sq Ft |
Tax History Compared to Growth
Tax History
| Year | Tax Paid | Tax Assessment Tax Assessment Total Assessment is a certain percentage of the fair market value that is determined by local assessors to be the total taxable value of land and additions on the property. | Land | Improvement |
|---|---|---|---|---|
| 2023 | $4,538 | $97,930 | $30,170 | $67,760 |
| 2022 | $4,373 | $94,120 | $29,000 | $65,120 |
| 2021 | $4,448 | $91,780 | $28,280 | $63,500 |
| 2020 | $4,399 | $89,770 | $27,660 | $62,110 |
| 2019 | $4,222 | $85,350 | $26,300 | $59,050 |
| 2018 | $3,526 | $70,520 | $24,900 | $45,620 |
| 2017 | $3,466 | $67,200 | $23,730 | $43,470 |
| 2016 | $3,255 | $63,300 | $22,350 | $40,950 |
| 2015 | $3,198 | $58,970 | $20,820 | $38,150 |
| 2014 | $2,733 | $49,150 | $19,000 | $30,150 |
| 2013 | $2,707 | $49,840 | $19,270 | $30,570 |
Agents Affiliated with this Home
-
R
Seller's Agent in 2020
Reginald Howell
First Key Homes of Illinois LLC
-
Eva Sanchez

Seller's Agent in 2018
Eva Sanchez
@ Properties
(630) 561-8742
18 in this area
92 Total Sales
-
J
Seller Co-Listing Agent in 2018
James Sanchez
@properties
-
E
Buyer's Agent in 2018
Elizabeth Rytych
Crosstown Realtors, Inc.
Map
Source: Midwest Real Estate Data (MRED)
MLS Number: MRD09738201
APN: 06-14-309-009
- 473 W Verret St
- 421 W Verret St
- 493 W Avery St
- 504 W Avery St
- 957 S Hillside Ave
- 1S055 Spring Rd Unit 2B
- 2 S Atrium Way Unit 208
- 1S150 Spring Rd Unit 5F
- 1320 S Wayside Dr
- 901 S Fairfield Ave
- 4 Oak Brook Club Dr Unit F102
- 650 E Van Buren St
- 625 E Van Buren St
- 3 Oak Brook Club Dr Unit E305
- 936 S Mitchell Ave
- 5 Oak Brook Club Dr Unit N303
- 1 Oak Brook Club Dr Unit A307
- 1240 S Oakland Ave
- 6 Oak Brook Club Dr Unit J104
- 814 S Hawthorne Ave


