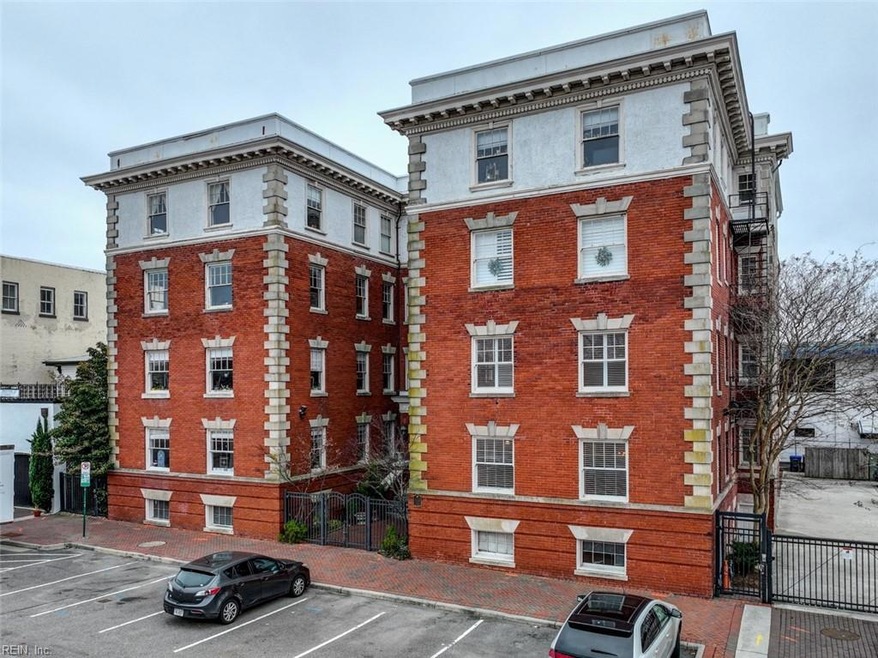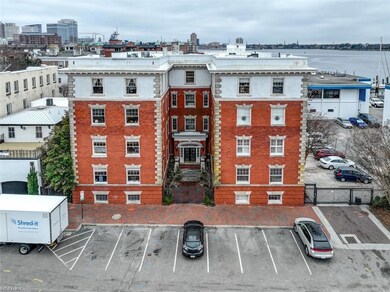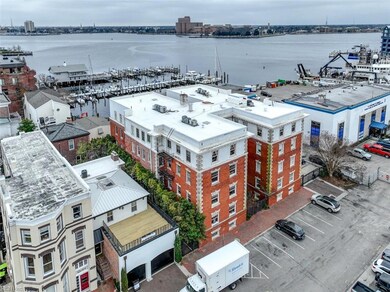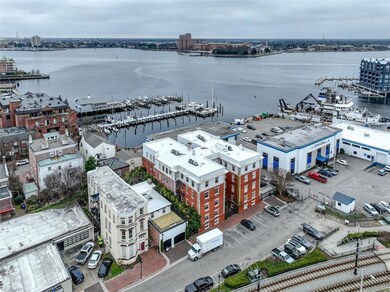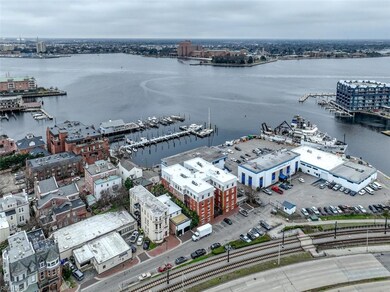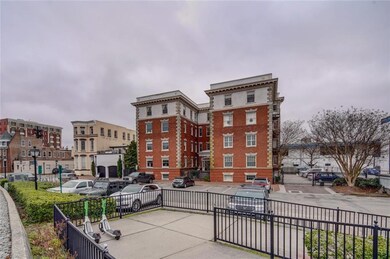
429 W York St Unit 1B Norfolk, VA 23510
Downtown Norfolk NeighborhoodEstimated payment $2,562/month
Highlights
- Water Views
- 5-minute walk to York Street / Freemason
- Hydromassage or Jetted Bathtub
- Property is near public transit
- Wood Flooring
- Utility Closet
About This Home
Gorgeous Revitalized Historic Condo Built In 1907 for The World's Fair & Registered w/ the National Registry. Located in the heart of highly desirable Freemason. Private Gated Entrance into lobby. Stepping right into your foyer and enjoy open spacious floor plans w/9.5 ft ceilings & large windows that lighten every room and share views of the Elizabeth River.The light wood flooring is flawless. The open kitchen features granite counters, custom maple cabinetry with glass inlay, breakfast bar w/ contemporary pendulum lights for that quintessential modern touch. Corner gas fireplace in custom built cabinetry. Ensuite features walk in closet & spa bath w/ double sink vanity, walk in glass shower and jetted soaking tub. Extra storage in the basement. Enjoy the light rail, dining, art, museums, nature trails shopping, Elizabeth River and the Hague.
Property Details
Home Type
- Multi-Family
Est. Annual Taxes
- $3,787
Year Built
- Built in 1910
Lot Details
- Cul-De-Sac
- Split Rail Fence
- Property is Fully Fenced
- Decorative Fence
HOA Fees
- $388 Monthly HOA Fees
Parking
- Off-Street Parking
Home Design
- Property Attached
- Brick Exterior Construction
- Asphalt Shingled Roof
Interior Spaces
- 1,220 Sq Ft Home
- 1-Story Property
- Ceiling Fan
- Gas Fireplace
- Window Treatments
- Entrance Foyer
- Utility Closet
- Storage Room
- Water Views
- Basement
Kitchen
- Range
- Microwave
- Dishwasher
- Disposal
Flooring
- Wood
- Ceramic Tile
Bedrooms and Bathrooms
- 2 Bedrooms
- En-Suite Primary Bedroom
- Walk-In Closet
- 2 Full Bathrooms
- Dual Vanity Sinks in Primary Bathroom
- Hydromassage or Jetted Bathtub
Laundry
- Dryer
- Washer
Schools
- Walter Herron Taylor Elementary School
- Blair Middle School
- Maury High School
Utilities
- Central Air
- Heat Pump System
- 220 Volts
- Electric Water Heater
- Sewer Paid
- Cable TV Available
Additional Features
- Accessible Elevator Installed
- Property is near public transit
Community Details
Overview
- Adams Darden 757 222 0362 Hl Development Services Grou Association
- Low-Rise Condominium
- Freemason Harbour Subdivision
- On-Site Maintenance
Amenities
- Door to Door Trash Pickup
Pet Policy
- Call for details about the types of pets allowed
Map
Home Values in the Area
Average Home Value in this Area
Tax History
| Year | Tax Paid | Tax Assessment Tax Assessment Total Assessment is a certain percentage of the fair market value that is determined by local assessors to be the total taxable value of land and additions on the property. | Land | Improvement |
|---|---|---|---|---|
| 2024 | $3,787 | $307,900 | $47,600 | $260,300 |
| 2023 | $3,484 | $278,700 | $47,600 | $231,100 |
| 2022 | $3,423 | $273,800 | $42,700 | $231,100 |
| 2021 | $3,200 | $256,000 | $42,700 | $213,300 |
| 2020 | $3,200 | $256,000 | $42,700 | $213,300 |
| 2019 | $3,159 | $252,700 | $42,700 | $210,000 |
| 2018 | $3,095 | $247,600 | $42,700 | $204,900 |
| 2017 | $2,872 | $249,700 | $42,700 | $207,000 |
| 2016 | $2,872 | $250,400 | $35,200 | $215,200 |
| 2015 | $2,880 | $250,400 | $35,200 | $215,200 |
| 2014 | $2,880 | $250,400 | $35,200 | $215,200 |
Property History
| Date | Event | Price | Change | Sq Ft Price |
|---|---|---|---|---|
| 03/14/2025 03/14/25 | For Sale | $350,000 | -- | $287 / Sq Ft |
Purchase History
| Date | Type | Sale Price | Title Company |
|---|---|---|---|
| Warranty Deed | $245,000 | Attorney | |
| Deed | $270,000 | Fidelity Natl Title Ins Co |
Mortgage History
| Date | Status | Loan Amount | Loan Type |
|---|---|---|---|
| Open | $250,267 | VA | |
| Previous Owner | $243,000 | Purchase Money Mortgage |
Similar Homes in Norfolk, VA
Source: Real Estate Information Network (REIN)
MLS Number: 10573959
APN: 10249504
- 429 W York St Unit 2D
- 429 W York St Unit 3A
- 429 W York St Unit 1B
- 423 W York St Unit 2
- 425 W York St
- 421 W Bute St Unit 403
- 421 W Bute St Unit 203
- 207 Drummond Place
- 401 College Place Unit 23
- 303 W Freemason St Unit 2
- 255 College Cross Unit 55
- 255 College Cross Unit 87
- 255 College Cross Unit 89
- 40 Rader St Unit 203
- 522 Mowbray Arch
- 253 W Freemason St
- 321 Duke St Unit 133
- 305 Brooke Ave Unit 208
- 305 Brooke Ave Unit 101
- 249 W Freemason St Unit 408
