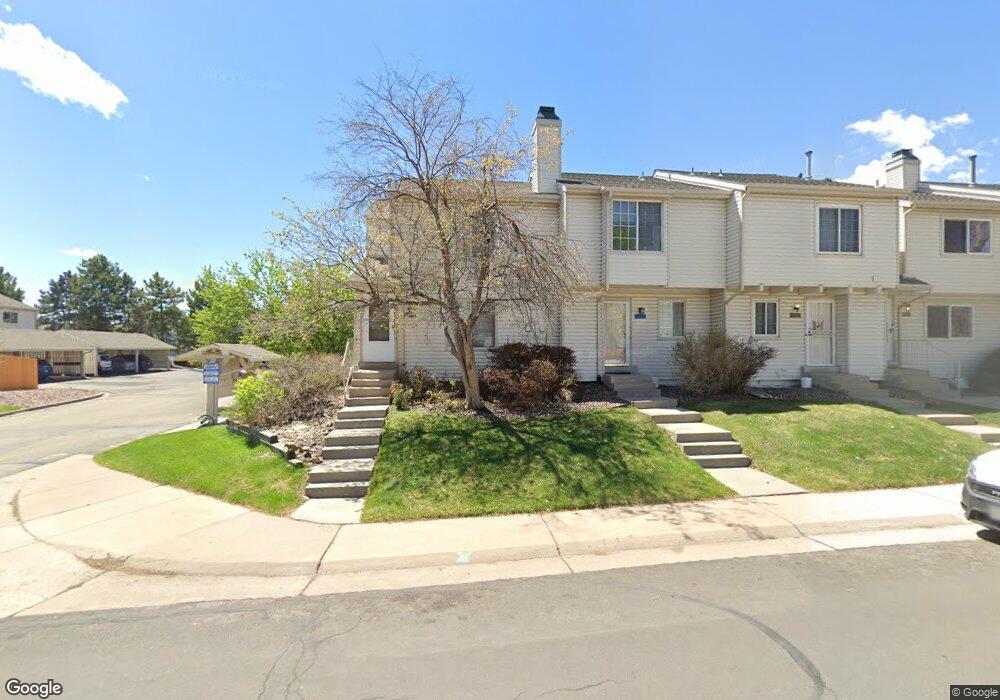4290 S Mobile Cir Unit B Aurora, CO 80013
Mission Viejo NeighborhoodEstimated Value: $340,921 - $351,000
2
Beds
2
Baths
1,338
Sq Ft
$260/Sq Ft
Est. Value
About This Home
This home is located at 4290 S Mobile Cir Unit B, Aurora, CO 80013 and is currently estimated at $347,480, approximately $259 per square foot. 4290 S Mobile Cir Unit B is a home located in Arapahoe County with nearby schools including Mission Viejo Elementary School, Laredo Middle School, and Smoky Hill High School.
Ownership History
Date
Name
Owned For
Owner Type
Purchase Details
Closed on
Mar 19, 2018
Sold by
Seifert James E
Bought by
Lisovyi Sergii and Picalov Irina
Current Estimated Value
Home Financials for this Owner
Home Financials are based on the most recent Mortgage that was taken out on this home.
Original Mortgage
$234,175
Outstanding Balance
$199,943
Interest Rate
4.32%
Mortgage Type
New Conventional
Estimated Equity
$147,537
Purchase Details
Closed on
Jul 17, 2008
Sold by
Wells Fargo Bank Na
Bought by
Seifert James E
Home Financials for this Owner
Home Financials are based on the most recent Mortgage that was taken out on this home.
Original Mortgage
$72,848
Interest Rate
6.47%
Mortgage Type
FHA
Purchase Details
Closed on
Dec 10, 1993
Sold by
Cutting Missy Alexandra and Hatch Marion M
Bought by
Hatch Stetson A
Purchase Details
Closed on
Dec 1, 1982
Sold by
Conversion Arapco
Bought by
Conversion Arapco
Purchase Details
Closed on
Jul 4, 1776
Bought by
Conversion Arapco
Create a Home Valuation Report for This Property
The Home Valuation Report is an in-depth analysis detailing your home's value as well as a comparison with similar homes in the area
Home Values in the Area
Average Home Value in this Area
Purchase History
| Date | Buyer | Sale Price | Title Company |
|---|---|---|---|
| Lisovyi Sergii | $246,500 | Fidelity National Title | |
| Seifert James E | $73,500 | None Available | |
| Hatch Stetson A | -- | -- | |
| Conversion Arapco | -- | -- | |
| Conversion Arapco | -- | -- |
Source: Public Records
Mortgage History
| Date | Status | Borrower | Loan Amount |
|---|---|---|---|
| Open | Lisovyi Sergii | $234,175 | |
| Previous Owner | Seifert James E | $72,848 |
Source: Public Records
Tax History Compared to Growth
Tax History
| Year | Tax Paid | Tax Assessment Tax Assessment Total Assessment is a certain percentage of the fair market value that is determined by local assessors to be the total taxable value of land and additions on the property. | Land | Improvement |
|---|---|---|---|---|
| 2024 | $1,635 | $20,837 | -- | -- |
| 2023 | $1,442 | $20,837 | $0 | $0 |
| 2022 | $1,285 | $17,736 | $0 | $0 |
| 2021 | $1,278 | $17,736 | $0 | $0 |
| 2020 | $1,323 | $18,419 | $0 | $0 |
| 2019 | $1,276 | $18,419 | $0 | $0 |
| 2018 | $997 | $13,529 | $0 | $0 |
| 2017 | $983 | $13,529 | $0 | $0 |
| 2016 | $718 | $9,265 | $0 | $0 |
| 2015 | $683 | $9,265 | $0 | $0 |
| 2014 | $492 | $5,906 | $0 | $0 |
| 2013 | -- | $6,520 | $0 | $0 |
Source: Public Records
Map
Nearby Homes
- 4229 S Mobile Cir Unit B
- 4149 S Lewiston St
- 4130 S Laredo Way
- 4105 S Laredo Way
- 16038 E Oxford Dr
- 16365 E Rice Place Unit B
- 4128 S Olathe Way
- 16396 E Rice Place Unit B
- 16505 E Stanford Place
- 4557 S Laredo St
- 4602 S Lewiston Way
- 4538 S Nucla St
- 4575 S Kittredge St
- 4617 S Norfolk Way
- 4638 S Kittredge St
- 4614 S Kalispell Way
- 4609 S Kalispell Way
- 4436 S Kalispell Cir
- 3994 S Idalia St
- 15889 E Mansfield Ave
- 4290 S Mobile Cir Unit A
- 4290 S Mobile Cir Unit C
- 4290 S Mobile Cir Unit D
- 4290 S Mobile Cir Unit E
- 4280 S Mobile Cir Unit A
- 4280 S Mobile Cir Unit B
- 4280 S Mobile Cir Unit C
- 4241 S Mobile Cir Unit D
- 4241 S Mobile Cir Unit C
- 4241 S Mobile Cir Unit B
- 4241 S Mobile Cir Unit A
- 4249 S Mobile Cir Unit E
- 4249 S Mobile Cir Unit D
- 4249 S Mobile Cir Unit C
- 4249 S Mobile Cir Unit B
- 4249 S Mobile Cir Unit A
- 4260 S Mobile Cir Unit A
- 4260 S Mobile Cir Unit B
- 4260 S Mobile Cir Unit C
- 4260 S Mobile Cir Unit D
