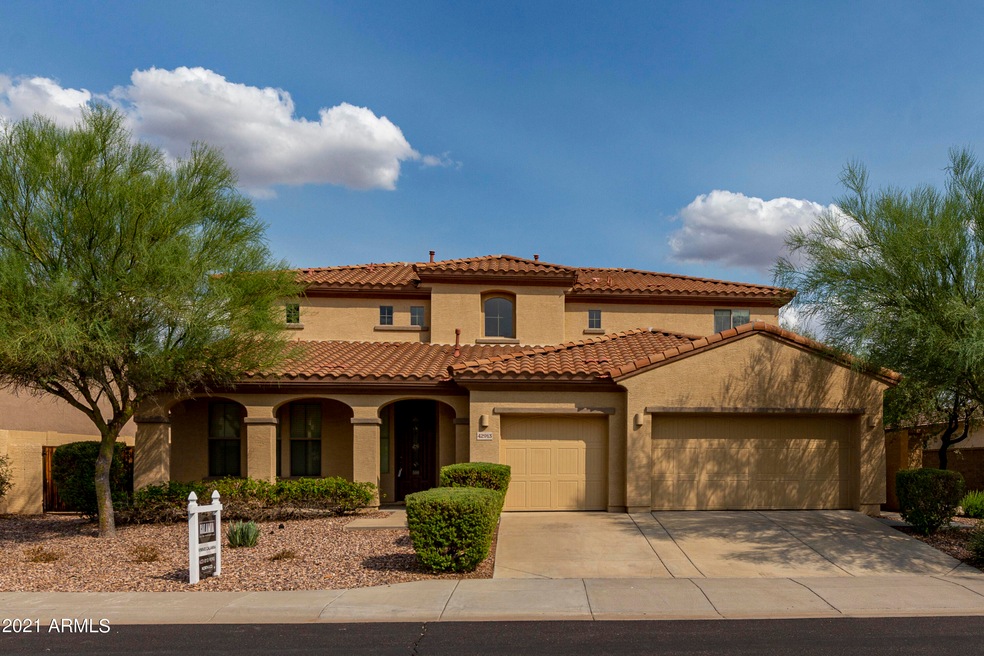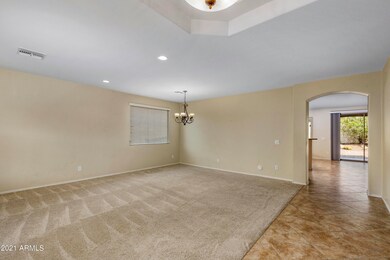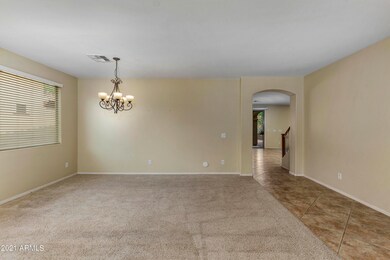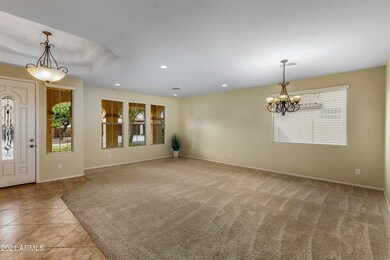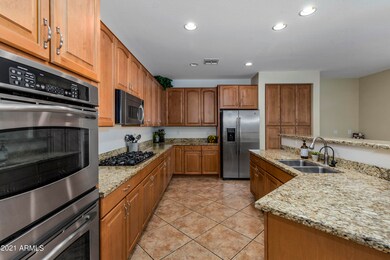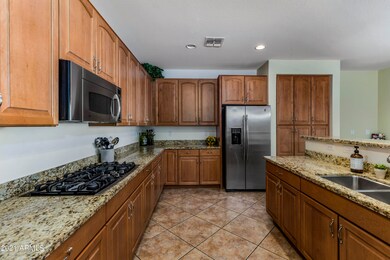
42913 N 46th Ave Unit II New River, AZ 85087
Highlights
- Fitness Center
- RV Gated
- Private Yard
- Canyon Springs STEM Academy Rated A-
- Granite Countertops
- Community Pool
About This Home
As of September 2024FANTASTIC PARKSIDE OPPORTUNITY IN SUPER CONVENIENT LOCATION!!! This gem features a flowing floor plan w/ large open kitchen boasting granite counters, raised panel cabinetry & sleek stainless appliance ensemble (including gas stove), oversized diagonally set tile in all the right places, cozy fireplace in family room, laundry room & full bedroom/ bath downstairs, upstairs w/ spacious center loft, split guest rooms & bath, large primary suite w/ private balcony, generous closet & bath, upgraded hardware, lighting & ceiling fans throughout, expansive low maintenance backyard w/ covered patio & plenty of room for a pool, extended 3 car garage & RV gate, ideally located in coveted community w/ awesome parks, schools, shopping, dining & entertainment options nearby! COME CHECK IT OUT TODAY!!!
Last Buyer's Agent
Berkshire Hathaway HomeServices Arizona Properties License #SA629305000

Home Details
Home Type
- Single Family
Est. Annual Taxes
- $3,505
Year Built
- Built in 2006
Lot Details
- 9,012 Sq Ft Lot
- Desert faces the front and back of the property
- Block Wall Fence
- Sprinklers on Timer
- Private Yard
HOA Fees
- $85 Monthly HOA Fees
Parking
- 3 Car Garage
- Garage Door Opener
- RV Gated
Home Design
- Wood Frame Construction
- Tile Roof
- Stucco
Interior Spaces
- 3,433 Sq Ft Home
- 2-Story Property
- Ceiling height of 9 feet or more
- Ceiling Fan
- Gas Fireplace
- Double Pane Windows
- Family Room with Fireplace
Kitchen
- Eat-In Kitchen
- Breakfast Bar
- Built-In Microwave
- Kitchen Island
- Granite Countertops
Flooring
- Carpet
- Tile
Bedrooms and Bathrooms
- 4 Bedrooms
- Primary Bathroom is a Full Bathroom
- 3 Bathrooms
- Dual Vanity Sinks in Primary Bathroom
- Bathtub With Separate Shower Stall
Outdoor Features
- Balcony
- Covered patio or porch
Schools
- Canyon Springs Elementary And Middle School
- Boulder Creek High School
Utilities
- Refrigerated Cooling System
- Heating System Uses Natural Gas
- High Speed Internet
- Cable TV Available
Listing and Financial Details
- Tax Lot 49
- Assessor Parcel Number 202-30-050
Community Details
Overview
- Association fees include ground maintenance
- Anthem Association, Phone Number (623) 742-6050
- Built by Engle
- Anthem West Unit 2 Subdivision
Recreation
- Tennis Courts
- Community Playground
- Fitness Center
- Community Pool
- Bike Trail
Ownership History
Purchase Details
Home Financials for this Owner
Home Financials are based on the most recent Mortgage that was taken out on this home.Purchase Details
Home Financials for this Owner
Home Financials are based on the most recent Mortgage that was taken out on this home.Purchase Details
Purchase Details
Home Financials for this Owner
Home Financials are based on the most recent Mortgage that was taken out on this home.Purchase Details
Similar Homes in New River, AZ
Home Values in the Area
Average Home Value in this Area
Purchase History
| Date | Type | Sale Price | Title Company |
|---|---|---|---|
| Warranty Deed | $605,900 | Landmark Title | |
| Warranty Deed | $580,000 | Clear Title Agency Of Az | |
| Cash Sale Deed | $234,000 | Driggs Title Agency Inc | |
| Special Warranty Deed | $471,632 | Universal Land Title Agency | |
| Warranty Deed | -- | First American Title | |
| Special Warranty Deed | -- | First American Title |
Mortgage History
| Date | Status | Loan Amount | Loan Type |
|---|---|---|---|
| Previous Owner | $548,250 | New Conventional | |
| Previous Owner | $377,305 | New Conventional | |
| Previous Owner | $47,163 | Stand Alone Second |
Property History
| Date | Event | Price | Change | Sq Ft Price |
|---|---|---|---|---|
| 09/30/2024 09/30/24 | Sold | $614,900 | 0.0% | $179 / Sq Ft |
| 09/09/2024 09/09/24 | Pending | -- | -- | -- |
| 08/14/2024 08/14/24 | For Sale | $614,900 | +6.0% | $179 / Sq Ft |
| 10/29/2021 10/29/21 | Sold | $580,000 | +0.9% | $169 / Sq Ft |
| 10/03/2021 10/03/21 | Pending | -- | -- | -- |
| 09/29/2021 09/29/21 | For Sale | $574,900 | 0.0% | $167 / Sq Ft |
| 02/28/2015 02/28/15 | Rented | $1,750 | 0.0% | -- |
| 02/16/2015 02/16/15 | Under Contract | -- | -- | -- |
| 12/09/2014 12/09/14 | For Rent | $1,750 | +2.9% | -- |
| 11/06/2013 11/06/13 | Rented | $1,700 | -5.3% | -- |
| 10/30/2013 10/30/13 | Under Contract | -- | -- | -- |
| 10/05/2013 10/05/13 | For Rent | $1,795 | -- | -- |
Tax History Compared to Growth
Tax History
| Year | Tax Paid | Tax Assessment Tax Assessment Total Assessment is a certain percentage of the fair market value that is determined by local assessors to be the total taxable value of land and additions on the property. | Land | Improvement |
|---|---|---|---|---|
| 2025 | $2,348 | $27,276 | -- | -- |
| 2024 | $3,001 | $25,977 | -- | -- |
| 2023 | $3,001 | $47,500 | $9,500 | $38,000 |
| 2022 | $2,890 | $34,650 | $6,930 | $27,720 |
| 2021 | $3,505 | $32,560 | $6,510 | $26,050 |
| 2020 | $3,444 | $31,070 | $6,210 | $24,860 |
| 2019 | $3,345 | $29,980 | $5,990 | $23,990 |
| 2018 | $3,240 | $28,880 | $5,770 | $23,110 |
| 2017 | $3,135 | $28,310 | $5,660 | $22,650 |
| 2016 | $2,974 | $27,450 | $5,490 | $21,960 |
| 2015 | $2,665 | $26,020 | $5,200 | $20,820 |
Agents Affiliated with this Home
-
Jeff Huff

Seller's Agent in 2024
Jeff Huff
Berkshire Hathaway HomeServices Arizona Properties
(480) 888-6361
138 Total Sales
-
Michael Rapaport

Buyer's Agent in 2024
Michael Rapaport
West USA Realty
(623) 628-2497
122 Total Sales
-
Vinnie Calamia

Seller's Agent in 2021
Vinnie Calamia
Compass
(623) 810-9090
81 Total Sales
-
Megan Calamia
M
Seller Co-Listing Agent in 2021
Megan Calamia
Compass
(623) 308-5955
37 Total Sales
-
J
Seller's Agent in 2015
Janice Childress
AH Properties
-
Andrew Leach
A
Buyer's Agent in 2015
Andrew Leach
HomeSmart
22 Total Sales
Map
Source: Arizona Regional Multiple Listing Service (ARMLS)
MLS Number: 6300500
APN: 202-30-050
- 4512 W Rushmore Dr
- 42711 N 45th Dr
- 4624 W Heyerdahl Ct
- 4408 W Heyerdahl Dr
- 4337 W Powell Dr
- 4328 W Judson Dr
- 42328 N 46th Ln
- 4516 W Fortune Dr
- 42711 N 43rd Dr
- 4313 W Magellan Dr
- 4601 W Fortune Dr Unit 1
- 4905 W Magellan Dr
- 43510 N 44th Ave Unit II
- 42209 N 46th Ln
- 43603 N 44th Ln
- 4330 W Aracely Dr Unit 2
- 4512 W Stoneman Dr
- 4722 W Lapenna Dr
- 4308 W Kastler Ln Unit 2
- 4903 W Faull Dr
