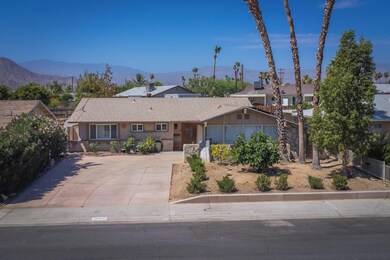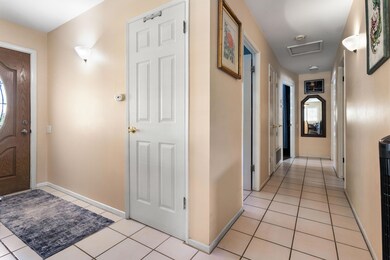
42915 Wisconsin Ave Palm Desert, CA 92211
Palm Desert Country NeighborhoodHighlights
- Golf Course Community
- Fitness Center
- Gourmet Kitchen
- Gerald R. Ford Elementary School Rated A-
- Heated In Ground Pool
- Updated Kitchen
About This Home
As of November 2024HUGE PRICE IMPROVEMENT!!!! Experience the perfect blend of comfort and style in this stunning pool home located in Palm Desert Country Club. Featuring 3 bedrooms, 2 baths, and a versatile 4th bonus room, this home is designed for comfortable living. The heart of the home, the kitchen, boasts custom soft-close cabinets that extend all the way to the ceiling, Le Man pull-out drawers, sleek quartz countertops, and a beautiful backsplash. Both the kitchen and bathrooms are updated with custom cabinets, while the existing tile flooring adds a touch of character. The bedrooms and living areas are adorned with durable laminate flooring. Additionally, there's a bar area with a wine cooler, perfect for entertaining guests or enjoying a quiet evening at home. Relax in the spacious bonus room, complete with a striking stone natural wood fireplace and expansive windows that frame serene views of the private pool and spa. Your private backyard oasis includes a heated 8-foot deep pool, perfect for entertaining or unwinding. Palm Desert Country Club offers a wealth of nearby amenities, including shopping, a community pool, a park with a basketball court, a dog park, and a children's play area. All of this is complemented by an affordable HOA fee of just $363 annually. Energy-efficient leased solar panels help reduce utility costs, and thoughtful updates throughout, including new fixtures, enhance the home's comfort and efficiency. Don't miss this opportunity.
Last Agent to Sell the Property
eXp Realty of California, Inc. License #01919251 Listed on: 06/27/2024

Last Buyer's Agent
Damin Halum
Compass License #02065078

Home Details
Home Type
- Single Family
Est. Annual Taxes
- $4,810
Year Built
- Built in 1961
Lot Details
- 6,098 Sq Ft Lot
- Wood Fence
- Block Wall Fence
- Landscaped
- Private Lot
- Paved or Partially Paved Lot
- Sprinklers on Timer
- Back Yard
HOA Fees
- $30 Monthly HOA Fees
Home Design
- Composition Shingle Roof
- Stucco Exterior
Interior Spaces
- 1,690 Sq Ft Home
- 1-Story Property
- Bar
- Wood Burning Fireplace
- Stone Fireplace
- Family Room
- Dining Area
- Bonus Room with Fireplace
- Laundry Room
Kitchen
- Gourmet Kitchen
- Updated Kitchen
- Electric Oven
- Electric Range
- Microwave
- Dishwasher
- Quartz Countertops
Flooring
- Laminate
- Tile
Bedrooms and Bathrooms
- 3 Bedrooms
- Remodeled Bathroom
- 2 Full Bathrooms
Parking
- 1 Car Attached Garage
- Garage Door Opener
- Driveway
- On-Street Parking
Pool
- Heated In Ground Pool
- Heated Spa
- In Ground Spa
- Outdoor Pool
Outdoor Features
- Covered patio or porch
Utilities
- Central Heating and Cooling System
- Evaporated cooling system
Listing and Financial Details
- Assessor Parcel Number 637112013
Community Details
Overview
- Palm Desert Country Club Subdivision
Amenities
- Picnic Area
- Clubhouse
Recreation
- Golf Course Community
- Community Basketball Court
- Community Playground
- Fitness Center
Ownership History
Purchase Details
Home Financials for this Owner
Home Financials are based on the most recent Mortgage that was taken out on this home.Purchase Details
Home Financials for this Owner
Home Financials are based on the most recent Mortgage that was taken out on this home.Purchase Details
Home Financials for this Owner
Home Financials are based on the most recent Mortgage that was taken out on this home.Purchase Details
Purchase Details
Home Financials for this Owner
Home Financials are based on the most recent Mortgage that was taken out on this home.Purchase Details
Home Financials for this Owner
Home Financials are based on the most recent Mortgage that was taken out on this home.Purchase Details
Home Financials for this Owner
Home Financials are based on the most recent Mortgage that was taken out on this home.Similar Homes in Palm Desert, CA
Home Values in the Area
Average Home Value in this Area
Purchase History
| Date | Type | Sale Price | Title Company |
|---|---|---|---|
| Grant Deed | $495,000 | Orange Coast Title | |
| Grant Deed | $290,000 | First American Title | |
| Grant Deed | $156,000 | North American Title Co | |
| Trustee Deed | $202,500 | Accommodation | |
| Grant Deed | $349,000 | United Title Company | |
| Interfamily Deed Transfer | -- | First American Title Co | |
| Grant Deed | $229,000 | First American Title Co |
Mortgage History
| Date | Status | Loan Amount | Loan Type |
|---|---|---|---|
| Open | $396,000 | New Conventional | |
| Previous Owner | $281,332 | FHA | |
| Previous Owner | $284,747 | FHA | |
| Previous Owner | $125,100 | New Conventional | |
| Previous Owner | $124,800 | Purchase Money Mortgage | |
| Previous Owner | $279,200 | Fannie Mae Freddie Mac | |
| Previous Owner | $125,000 | Purchase Money Mortgage | |
| Previous Owner | $9,000 | Credit Line Revolving | |
| Previous Owner | $148,000 | Unknown | |
| Previous Owner | $25,000 | Credit Line Revolving | |
| Previous Owner | $103,500 | Unknown | |
| Previous Owner | $19,000 | Unknown |
Property History
| Date | Event | Price | Change | Sq Ft Price |
|---|---|---|---|---|
| 06/16/2025 06/16/25 | For Sale | $499,000 | +0.8% | $295 / Sq Ft |
| 11/08/2024 11/08/24 | Sold | $495,000 | -0.8% | $293 / Sq Ft |
| 09/30/2024 09/30/24 | Price Changed | $499,000 | -5.2% | $295 / Sq Ft |
| 09/05/2024 09/05/24 | Price Changed | $526,500 | -1.4% | $312 / Sq Ft |
| 07/19/2024 07/19/24 | Price Changed | $534,000 | -2.7% | $316 / Sq Ft |
| 06/27/2024 06/27/24 | For Sale | $549,000 | -- | $325 / Sq Ft |
Tax History Compared to Growth
Tax History
| Year | Tax Paid | Tax Assessment Tax Assessment Total Assessment is a certain percentage of the fair market value that is determined by local assessors to be the total taxable value of land and additions on the property. | Land | Improvement |
|---|---|---|---|---|
| 2025 | $4,810 | $845,000 | $145,000 | $700,000 |
| 2023 | $4,810 | $331,119 | $66,225 | $264,894 |
| 2022 | $4,505 | $324,627 | $64,927 | $259,700 |
| 2021 | $4,399 | $318,262 | $63,654 | $254,608 |
| 2020 | $4,409 | $315,000 | $63,002 | $251,998 |
| 2019 | $2,767 | $180,075 | $45,013 | $135,062 |
| 2018 | $2,719 | $176,545 | $44,132 | $132,413 |
| 2017 | $2,666 | $173,084 | $43,267 | $129,817 |
| 2016 | $2,610 | $169,691 | $42,419 | $127,272 |
| 2015 | $2,586 | $167,144 | $41,783 | $125,361 |
| 2014 | $2,421 | $163,871 | $40,965 | $122,906 |
Agents Affiliated with this Home
-
Alicia Wright
A
Seller's Agent in 2025
Alicia Wright
First Team Real Estate North Tustin
(714) 974-7000
28 in this area
56 Total Sales
-
Lillian Barrett

Seller Co-Listing Agent in 2025
Lillian Barrett
First Team Real Estate North Tustin
(714) 742-5106
30 in this area
105 Total Sales
-
Ahu Kocaballi

Seller's Agent in 2024
Ahu Kocaballi
eXp Realty of California, Inc.
(760) 216-0212
11 in this area
120 Total Sales
-
D
Buyer's Agent in 2024
Damin Halum
Compass
Map
Source: California Desert Association of REALTORS®
MLS Number: 219113499
APN: 637-112-013
- 43000 Connecticut St
- 77061 New York Ave
- 42700 Wisconsin Ave
- 42725 Turqueries Ave
- 42660 Iowa St
- 77315 Colorado St
- 76948 Scimitar Way
- 76892 Joetta Place
- 43085 Illinois Ave
- 77265 California Dr
- 77350 New Mexico Dr
- 43135 Tennessee Ave
- 42407 Liolios Dr
- 76804 Kybar Rd
- 42197 Turqueries Ave
- 76897 Morocco Rd
- 42535 Saladin Dr
- 77125 Indiana Ave
- 43415 Illinois Ave
- 77325 Minnesota Ave






